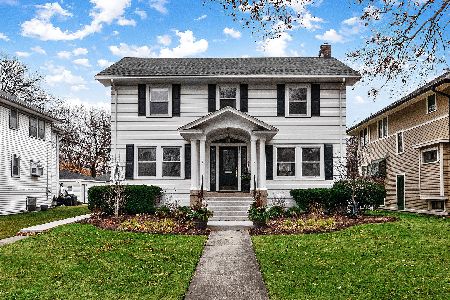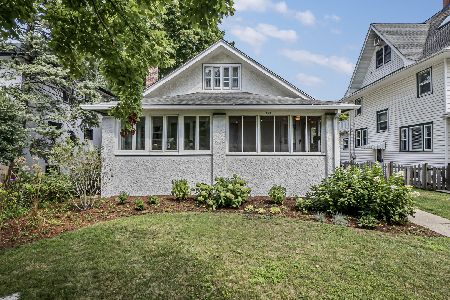842 Euclid Avenue, Oak Park, Illinois 60302
$365,000
|
Sold
|
|
| Status: | Closed |
| Sqft: | 1,923 |
| Cost/Sqft: | $208 |
| Beds: | 3 |
| Baths: | 2 |
| Year Built: | 1916 |
| Property Taxes: | $15,472 |
| Days On Market: | 2110 |
| Lot Size: | 0,14 |
Description
New Price! Oak Park character in this traditional American Foursquare home. Located in the heart of the Frank Lloyd Wright Historic District, this home is in highly desired NW Oak Park w/ access to parks, transportation & wonderful schools. Top-rated Horace Mann Elementary School is just a 7 min walk and great restaurants, entertainment and shopping awaits you in nearby downtown Oak Park. The home features beautiful woodwork throughout, including framed doorways and stunning exposed wood beams in the large dining room. Sun pours into the gracious living room with a deep wood burning fireplace. Kitchen features a Viking stove & breakfast nook. 3 bedrooms upstairs and full bathroom with updated vanity and shower. The basement has tons of storage, a workshop & laundry room. Many recent updates! Exterior highlights include painting, brick work to update front entry steps, new side driveway. Interior first floor freshly painted. Call this wonderful home yours! This home is being sold "as is"
Property Specifics
| Single Family | |
| — | |
| American 4-Sq. | |
| 1916 | |
| Full | |
| — | |
| No | |
| 0.14 |
| Cook | |
| — | |
| 0 / Not Applicable | |
| None | |
| Lake Michigan | |
| Public Sewer | |
| 10692152 | |
| 16064010030000 |
Nearby Schools
| NAME: | DISTRICT: | DISTANCE: | |
|---|---|---|---|
|
Grade School
Horace Mann Elementary School |
97 | — | |
|
Middle School
Percy Julian Middle School |
97 | Not in DB | |
|
High School
Oak Park & River Forest High Sch |
200 | Not in DB | |
Property History
| DATE: | EVENT: | PRICE: | SOURCE: |
|---|---|---|---|
| 24 Jul, 2020 | Sold | $365,000 | MRED MLS |
| 18 May, 2020 | Under contract | $399,900 | MRED MLS |
| 17 Apr, 2020 | Listed for sale | $399,900 | MRED MLS |
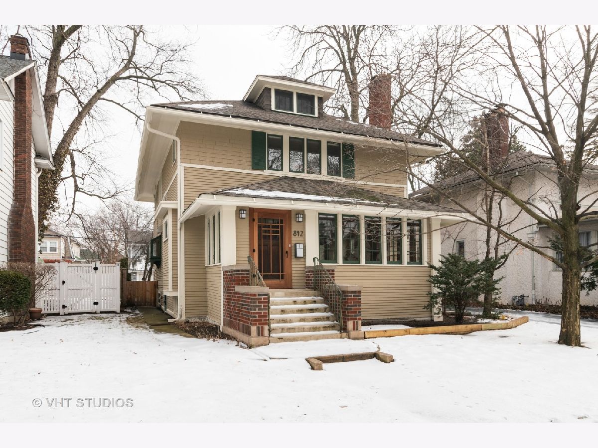
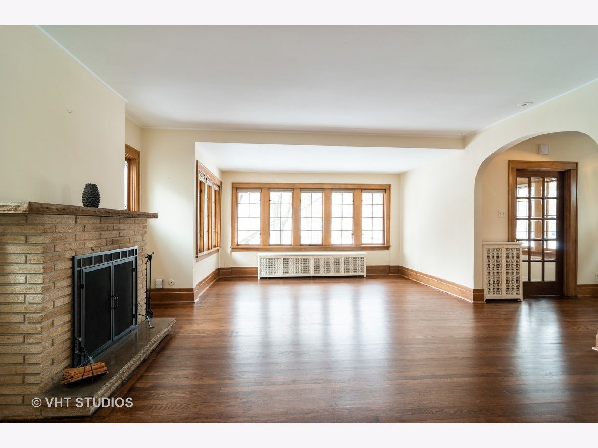
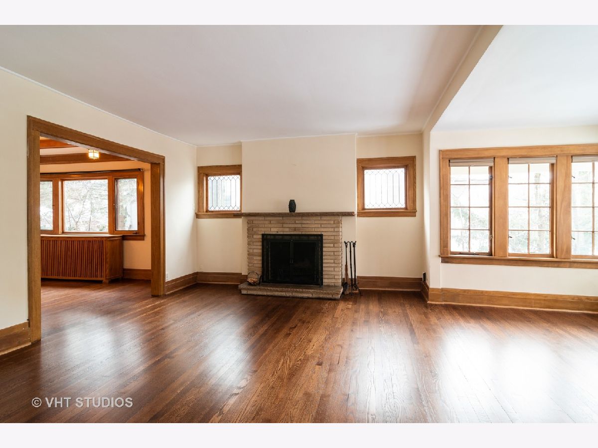
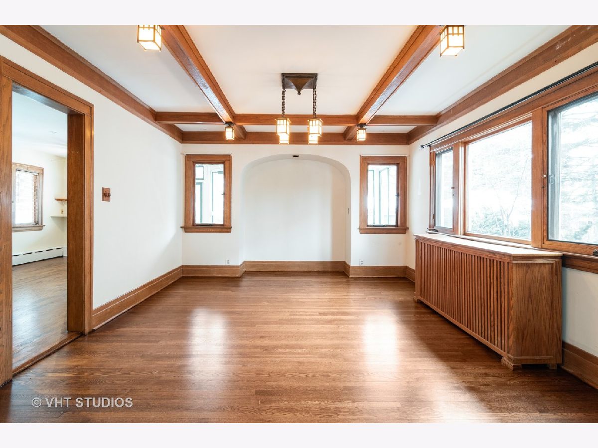
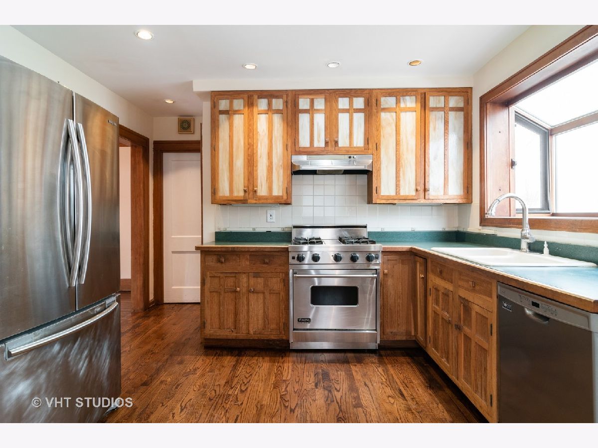
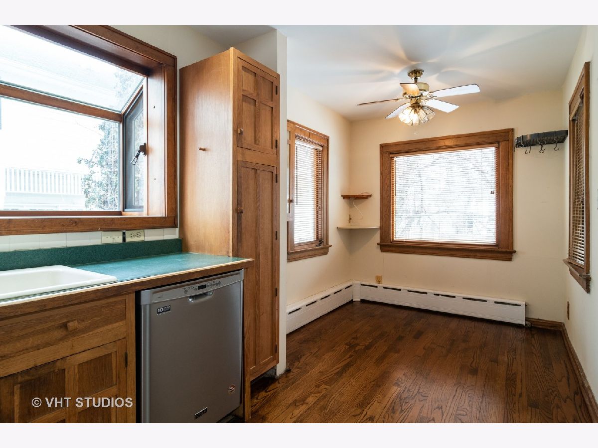
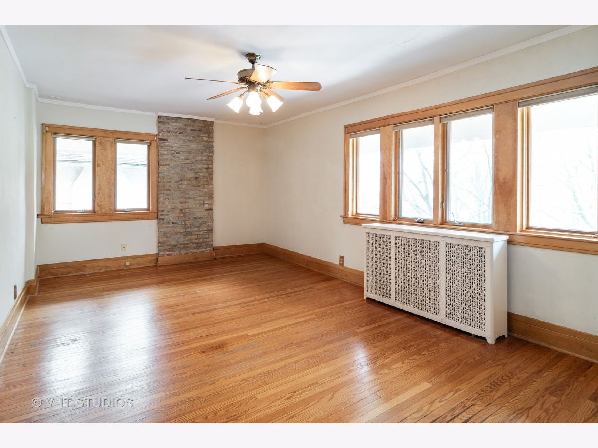
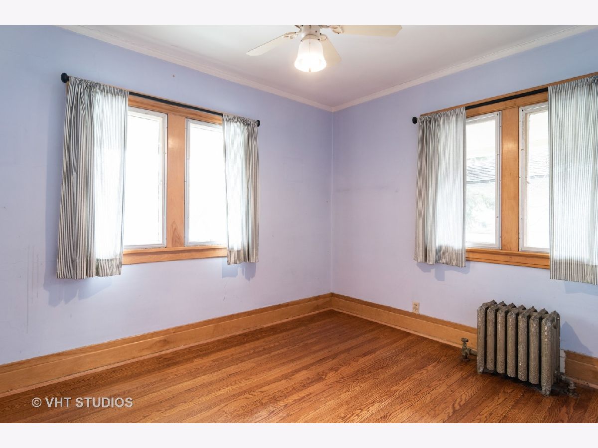
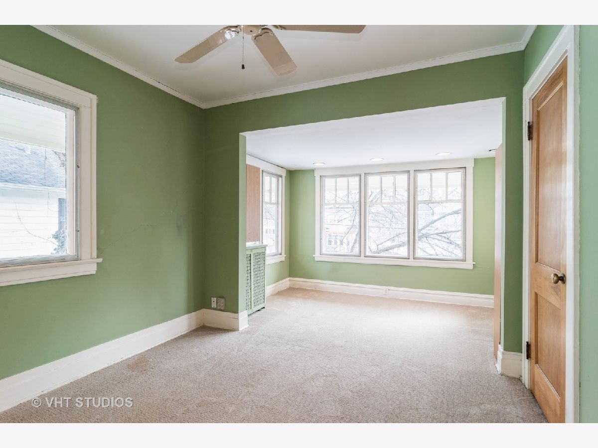
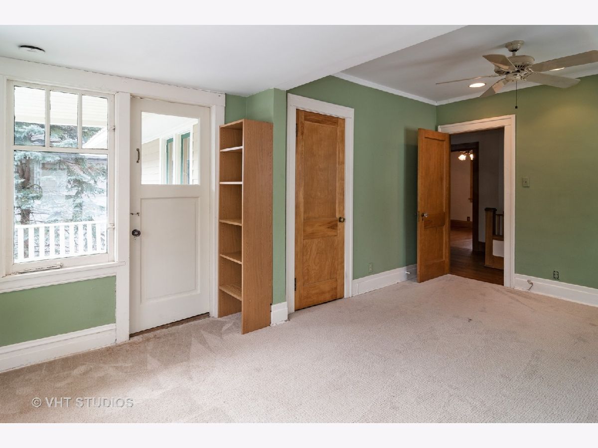
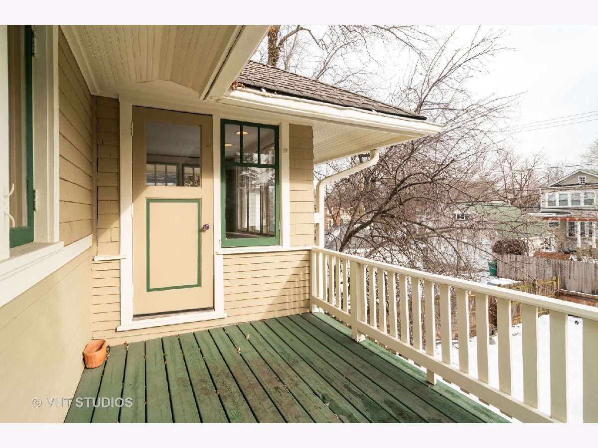
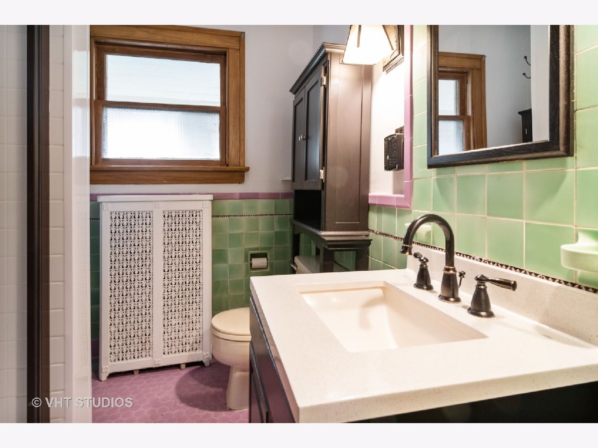
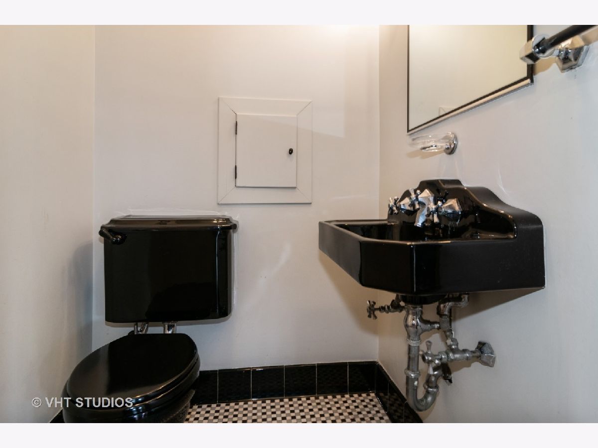
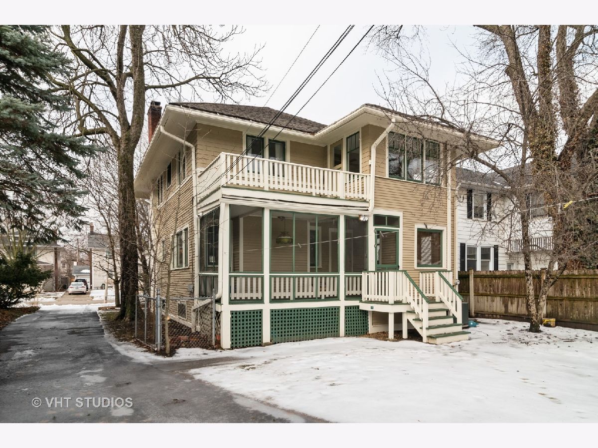
Room Specifics
Total Bedrooms: 3
Bedrooms Above Ground: 3
Bedrooms Below Ground: 0
Dimensions: —
Floor Type: Carpet
Dimensions: —
Floor Type: Hardwood
Full Bathrooms: 2
Bathroom Amenities: No Tub
Bathroom in Basement: 0
Rooms: Balcony/Porch/Lanai,Breakfast Room,Foyer,Screened Porch,Storage,Workshop
Basement Description: Unfinished
Other Specifics
| 2 | |
| — | |
| Asphalt,Side Drive | |
| Balcony, Porch Screened | |
| Fenced Yard | |
| 50 X 124 | |
| Dormer | |
| None | |
| Hardwood Floors | |
| Range, Dishwasher, Refrigerator, Washer, Dryer, Disposal, Stainless Steel Appliance(s), Range Hood | |
| Not in DB | |
| — | |
| — | |
| — | |
| Wood Burning |
Tax History
| Year | Property Taxes |
|---|---|
| 2020 | $15,472 |
Contact Agent
Nearby Similar Homes
Nearby Sold Comparables
Contact Agent
Listing Provided By
Baird & Warner, Inc.




