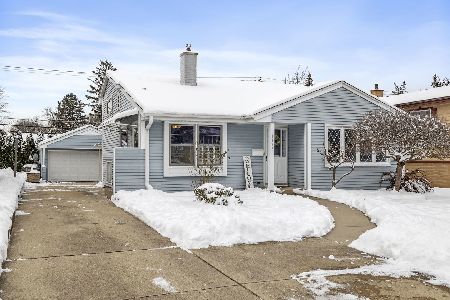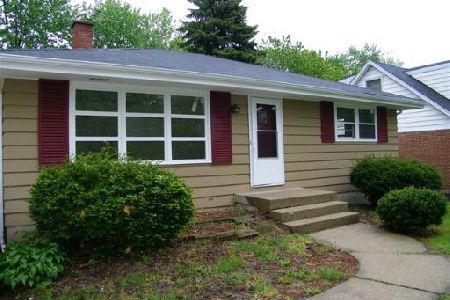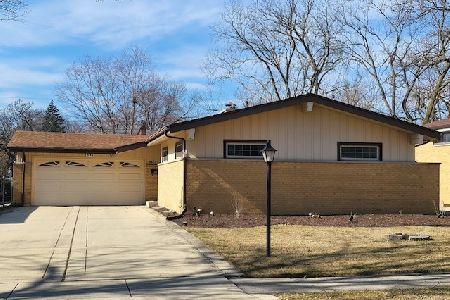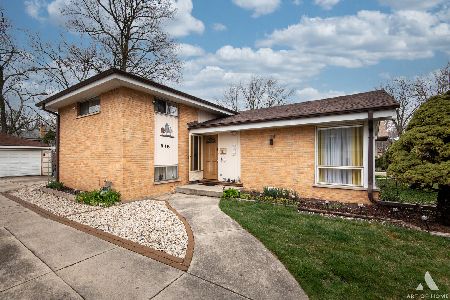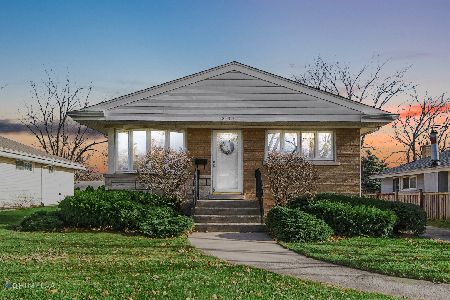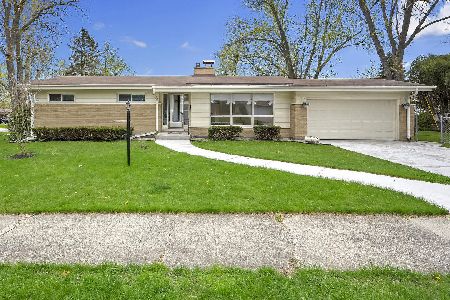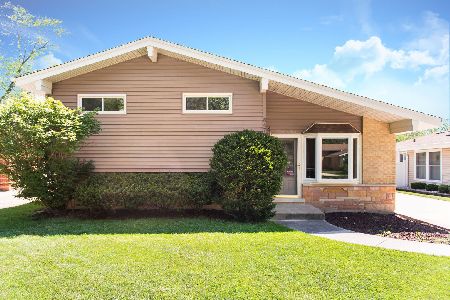842 Euclid Avenue, Villa Park, Illinois 60181
$285,000
|
Sold
|
|
| Status: | Closed |
| Sqft: | 1,390 |
| Cost/Sqft: | $216 |
| Beds: | 3 |
| Baths: | 3 |
| Year Built: | 1959 |
| Property Taxes: | $4,705 |
| Days On Market: | 3350 |
| Lot Size: | 0,00 |
Description
Don't wait to schedule your showing for this south Villa Park 3 bedroom brick ranch. Beautifully updated with all of today's trending styles. See through fireplace from living room to family room. Light & bright open floor plan with vaulted ceiling. Sliding glass doors open to huge deck for entertaining. Brand new kitchen features white cabinets, granite counter-tops & new appliances. Master bedroom with master bath. Hardwood floors. Finished basement with rec room, full bath, office or 4th bedroom & laundry room. Newer windows thru-out. 2 car attached garage. Fenced yard with shed. District 48 schools. Minutes to Sugar Creek Golf Course, Metra train, schools, shopping & expressways. Nothing to do but move right in!
Property Specifics
| Single Family | |
| — | |
| Ranch | |
| 1959 | |
| Full | |
| — | |
| No | |
| — |
| Du Page | |
| — | |
| 0 / Not Applicable | |
| None | |
| Lake Michigan | |
| Public Sewer | |
| 09388123 | |
| 0615115023 |
Nearby Schools
| NAME: | DISTRICT: | DISTANCE: | |
|---|---|---|---|
|
Grade School
Salt Creek Elementary School |
48 | — | |
|
Middle School
John E Albright Middle School |
48 | Not in DB | |
|
High School
Willowbrook High School |
88 | Not in DB | |
Property History
| DATE: | EVENT: | PRICE: | SOURCE: |
|---|---|---|---|
| 25 Jun, 2008 | Sold | $285,000 | MRED MLS |
| 20 May, 2008 | Under contract | $289,900 | MRED MLS |
| 9 May, 2008 | Listed for sale | $289,900 | MRED MLS |
| 18 Jan, 2017 | Sold | $285,000 | MRED MLS |
| 2 Dec, 2016 | Under contract | $299,900 | MRED MLS |
| 14 Nov, 2016 | Listed for sale | $299,900 | MRED MLS |
| 24 Apr, 2024 | Sold | $475,000 | MRED MLS |
| 28 Mar, 2024 | Under contract | $469,900 | MRED MLS |
| 28 Feb, 2024 | Listed for sale | $469,900 | MRED MLS |
Room Specifics
Total Bedrooms: 3
Bedrooms Above Ground: 3
Bedrooms Below Ground: 0
Dimensions: —
Floor Type: Hardwood
Dimensions: —
Floor Type: Hardwood
Full Bathrooms: 3
Bathroom Amenities: —
Bathroom in Basement: 1
Rooms: Foyer,Office,Recreation Room,Utility Room-Lower Level
Basement Description: Finished
Other Specifics
| 2 | |
| — | |
| Concrete | |
| Deck | |
| Fenced Yard | |
| 58X132 | |
| — | |
| Full | |
| Vaulted/Cathedral Ceilings, Skylight(s), Hardwood Floors, Wood Laminate Floors | |
| Range, Microwave, Dishwasher, Refrigerator, Washer, Dryer | |
| Not in DB | |
| — | |
| — | |
| — | |
| Double Sided, Wood Burning |
Tax History
| Year | Property Taxes |
|---|---|
| 2008 | $3,248 |
| 2017 | $4,705 |
| 2024 | $5,806 |
Contact Agent
Nearby Similar Homes
Nearby Sold Comparables
Contact Agent
Listing Provided By
Coldwell Banker Residential


