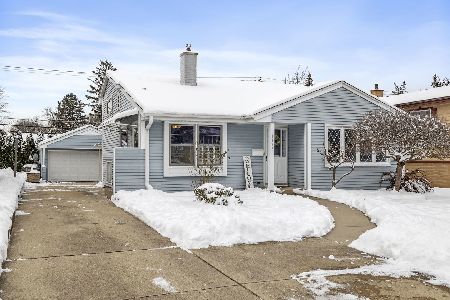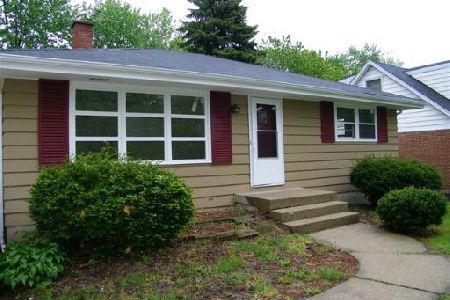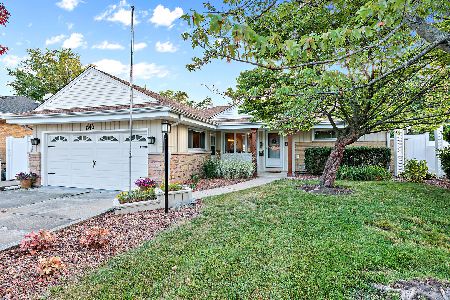842 Grant Avenue, Villa Park, Illinois 60181
$255,000
|
Sold
|
|
| Status: | Closed |
| Sqft: | 1,056 |
| Cost/Sqft: | $245 |
| Beds: | 3 |
| Baths: | 2 |
| Year Built: | 1958 |
| Property Taxes: | $2,782 |
| Days On Market: | 3656 |
| Lot Size: | 0,00 |
Description
Move right into this lovely split level in a fabulous South Villa Park neighborhood! Vaulted ceilings and loads of light in this beautifully updated home. Stunning kitchen with porcelain floor, granite counters, tumbled tile backsplash and stainless steel appliances. Additional cabinets in the granite peninsula/ breakfast bar. Three spacious bedrooms with hardwood floors. Main bath has ceramic floor, marble counter and porcelain tub tile. Lower level opens to a bright family room with ceramic flooring, a small office, laundry room and a half bath. Almost 1700 square feet of living space! All new windows throughout. News in 2015: garage door and opener, high-end washer & dryer, H2O. Huge deck 2011. Fully cemented crawl for loads of storage. Fabulous schools - LOW TAXES. Don't miss it!
Property Specifics
| Single Family | |
| — | |
| — | |
| 1958 | |
| None | |
| — | |
| No | |
| — |
| Du Page | |
| — | |
| 0 / Not Applicable | |
| None | |
| Lake Michigan | |
| Public Sewer | |
| 09115778 | |
| 0615113014 |
Nearby Schools
| NAME: | DISTRICT: | DISTANCE: | |
|---|---|---|---|
|
Grade School
Salt Creek Elementary School |
48 | — | |
|
Middle School
John E Albright Middle School |
48 | Not in DB | |
|
High School
Willowbrook High School |
88 | Not in DB | |
Property History
| DATE: | EVENT: | PRICE: | SOURCE: |
|---|---|---|---|
| 29 Aug, 2008 | Sold | $200,000 | MRED MLS |
| 14 Aug, 2008 | Under contract | $220,000 | MRED MLS |
| 27 Jun, 2008 | Listed for sale | $220,000 | MRED MLS |
| 14 Mar, 2016 | Sold | $255,000 | MRED MLS |
| 16 Jan, 2016 | Under contract | $259,000 | MRED MLS |
| 13 Jan, 2016 | Listed for sale | $259,000 | MRED MLS |
Room Specifics
Total Bedrooms: 3
Bedrooms Above Ground: 3
Bedrooms Below Ground: 0
Dimensions: —
Floor Type: Hardwood
Dimensions: —
Floor Type: Hardwood
Full Bathrooms: 2
Bathroom Amenities: —
Bathroom in Basement: —
Rooms: Office
Basement Description: Crawl
Other Specifics
| 1 | |
| Concrete Perimeter | |
| Concrete | |
| Deck | |
| — | |
| 60X133 | |
| — | |
| None | |
| Vaulted/Cathedral Ceilings, Hardwood Floors | |
| Range, Microwave, Dishwasher, Refrigerator, Washer, Dryer, Stainless Steel Appliance(s) | |
| Not in DB | |
| Sidewalks, Street Lights, Street Paved | |
| — | |
| — | |
| — |
Tax History
| Year | Property Taxes |
|---|---|
| 2008 | $3,127 |
| 2016 | $2,782 |
Contact Agent
Nearby Similar Homes
Nearby Sold Comparables
Contact Agent
Listing Provided By
J.W. Reedy Realty








