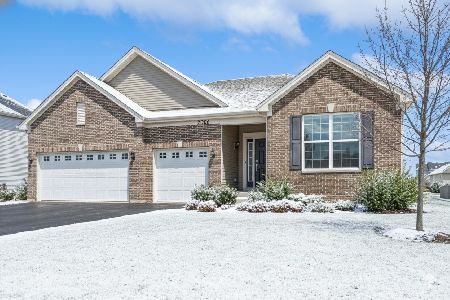842 Greenfield Turn, Yorkville, Illinois 60560
$342,000
|
Sold
|
|
| Status: | Closed |
| Sqft: | 2,911 |
| Cost/Sqft: | $120 |
| Beds: | 4 |
| Baths: | 4 |
| Year Built: | 2006 |
| Property Taxes: | $10,789 |
| Days On Market: | 2416 |
| Lot Size: | 0,31 |
Description
Check out this perfectly priced & rare 6 bedroom, 3.5 bathroom Georgian model with a 3 car garage. 1st floor features master suite, 9" vaulted ceilings throughout, with 2 story vaulted ceilings from foyer into family/great room, tons of natural light, and open concept with a stone fireplace in family room. Dining room with wainscot paneling, chair rail, and inset ceiling. Den/office features crown molding & French door with hardwood floors in foyer, hallway, study, kitchen & breakfast area. Ceramic tiles in all bathrooms, lower level & laundry room. Huge granite kitchen island with breakfast overhang top & an island sink. Stainless steel double oven, counter cook-top, with easy access to laundry room w/built in sink & closet. Fenced backyard with brick paver patio, garden shed & kids play structure. Full finished basement with 9' ceilings, 2 large storage areas, 2 bedrooms, full bathroom & large entertainment space. Very well maintained, and conveniently located near RT 71 & 126!
Property Specifics
| Single Family | |
| — | |
| — | |
| 2006 | |
| Full | |
| — | |
| No | |
| 0.31 |
| Kendall | |
| Country Hills | |
| 0 / Not Applicable | |
| None | |
| Public | |
| Public Sewer | |
| 10367668 | |
| 0504407002 |
Property History
| DATE: | EVENT: | PRICE: | SOURCE: |
|---|---|---|---|
| 1 Jul, 2019 | Sold | $342,000 | MRED MLS |
| 13 May, 2019 | Under contract | $349,000 | MRED MLS |
| 4 May, 2019 | Listed for sale | $349,000 | MRED MLS |
| 23 May, 2022 | Sold | $455,000 | MRED MLS |
| 10 Apr, 2022 | Under contract | $454,900 | MRED MLS |
| 8 Apr, 2022 | Listed for sale | $454,900 | MRED MLS |
Room Specifics
Total Bedrooms: 6
Bedrooms Above Ground: 4
Bedrooms Below Ground: 2
Dimensions: —
Floor Type: —
Dimensions: —
Floor Type: —
Dimensions: —
Floor Type: —
Dimensions: —
Floor Type: —
Dimensions: —
Floor Type: —
Full Bathrooms: 4
Bathroom Amenities: —
Bathroom in Basement: 1
Rooms: Bedroom 5,Bedroom 6,Den
Basement Description: Finished
Other Specifics
| 3 | |
| — | |
| — | |
| — | |
| — | |
| 146X26X79X105X92 | |
| — | |
| Full | |
| Vaulted/Cathedral Ceilings, Skylight(s), First Floor Bedroom, In-Law Arrangement, First Floor Laundry, First Floor Full Bath | |
| — | |
| Not in DB | |
| — | |
| — | |
| — | |
| — |
Tax History
| Year | Property Taxes |
|---|---|
| 2019 | $10,789 |
| 2022 | $10,969 |
Contact Agent
Nearby Similar Homes
Nearby Sold Comparables
Contact Agent
Listing Provided By
Charles Rutenberg Realty












