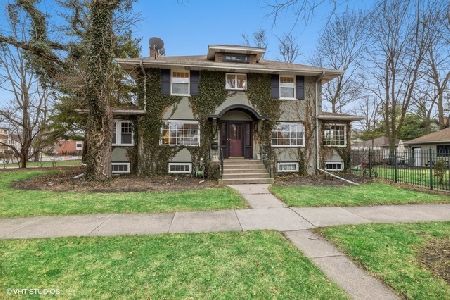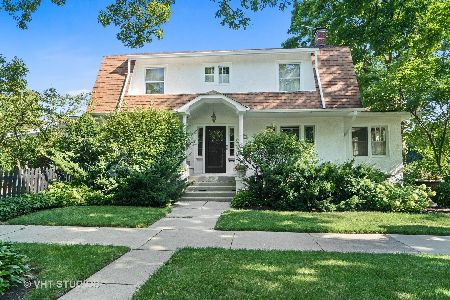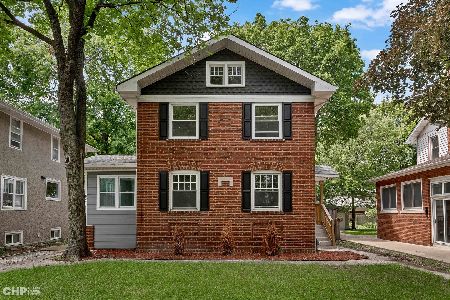842 Harlem Avenue, River Forest, Illinois 60305
$456,000
|
Sold
|
|
| Status: | Closed |
| Sqft: | 0 |
| Cost/Sqft: | — |
| Beds: | 3 |
| Baths: | 2 |
| Year Built: | 1924 |
| Property Taxes: | $9,739 |
| Days On Market: | 2900 |
| Lot Size: | 0,00 |
Description
Best value in OPRF! Bright, spacious, and move-in ready brick home with low taxes. This beautiful home has been completely remodeled with designer finishes. Large fenced in backyard with extended brick patio. Hardwood floors, new stainless steel appliances, and newly updated bathrooms with carrera marble and heated floor. Spacious living room and 3 bedrooms on second floor with custom window treatments throughout. Large basement with flex bedroom/office and full bath and workshop/storage. Enjoy everything that River Forest and Oak Park have to offer, including access to top rated schools and walking distance to parks, shops, Trader Joe's, Marion Street, Metra, and Green Line. Realtor owned.
Property Specifics
| Single Family | |
| — | |
| — | |
| 1924 | |
| Full | |
| — | |
| No | |
| — |
| Cook | |
| — | |
| 0 / Not Applicable | |
| None | |
| Lake Michigan | |
| Public Sewer | |
| 09870566 | |
| 15014180110000 |
Nearby Schools
| NAME: | DISTRICT: | DISTANCE: | |
|---|---|---|---|
|
Grade School
Willard Elementary School |
90 | — | |
|
Middle School
Roosevelt School |
90 | Not in DB | |
|
High School
Oak Park & River Forest High Sch |
200 | Not in DB | |
Property History
| DATE: | EVENT: | PRICE: | SOURCE: |
|---|---|---|---|
| 6 Aug, 2013 | Sold | $311,250 | MRED MLS |
| 24 Jun, 2013 | Under contract | $339,000 | MRED MLS |
| — | Last price change | $369,000 | MRED MLS |
| 28 Mar, 2013 | Listed for sale | $369,000 | MRED MLS |
| 24 Apr, 2018 | Sold | $456,000 | MRED MLS |
| 27 Mar, 2018 | Under contract | $448,800 | MRED MLS |
| 1 Mar, 2018 | Listed for sale | $448,800 | MRED MLS |
Room Specifics
Total Bedrooms: 4
Bedrooms Above Ground: 3
Bedrooms Below Ground: 1
Dimensions: —
Floor Type: Hardwood
Dimensions: —
Floor Type: Hardwood
Dimensions: —
Floor Type: Carpet
Full Bathrooms: 2
Bathroom Amenities: —
Bathroom in Basement: 1
Rooms: Bonus Room,Breakfast Room,Sun Room
Basement Description: Partially Finished
Other Specifics
| 2 | |
| Block,Brick/Mortar,Concrete Perimeter | |
| Concrete,Side Drive | |
| Porch, Brick Paver Patio, Storms/Screens | |
| Fenced Yard | |
| 50 X 184.48 | |
| — | |
| None | |
| Hardwood Floors, Heated Floors, Second Floor Laundry | |
| Microwave, Dishwasher, Refrigerator, High End Refrigerator, Washer, Dryer, Stainless Steel Appliance(s) | |
| Not in DB | |
| — | |
| — | |
| — | |
| Wood Burning |
Tax History
| Year | Property Taxes |
|---|---|
| 2013 | $10,165 |
| 2018 | $9,739 |
Contact Agent
Nearby Similar Homes
Nearby Sold Comparables
Contact Agent
Listing Provided By
Coldwell Banker Residential Brokerage












