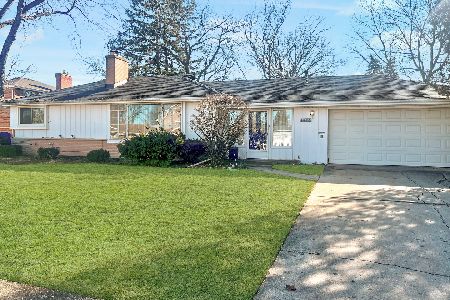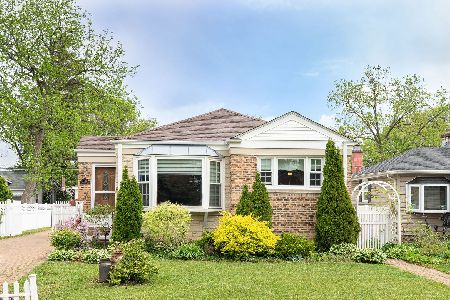842 Lincoln Avenue, Park Ridge, Illinois 60068
$900,000
|
Sold
|
|
| Status: | Closed |
| Sqft: | 4,300 |
| Cost/Sqft: | $225 |
| Beds: | 5 |
| Baths: | 5 |
| Year Built: | 2015 |
| Property Taxes: | $1,045 |
| Days On Market: | 3956 |
| Lot Size: | 0,00 |
Description
NEW CSTM CONST BRK 4300 SQ FT HOME ON OVER 10,000 SQ FT LOT W/ ATT 2 CAR GARAGE W/SIDE DR. OPEN 1ST FLR PLAN: KICH/VIKING APL, BUTLER PANTRY, MUD RM, PANTRY, STUDY. 5 BED ABOVE, 4,5 BATH, CSTM CEILS, WALKIN CLSTS, 2 JACUZZI, 3 FRPLCS, 2 LNDRY RM, MST BLCNY. 1600 SQ FT FULL FIN BSMT: WET-BAR/WINE REFR, FULL BATH, REC.RM & 1 RM OF CHOICE. SEC SYSTEM, FENCED EXTR LG YD-BROKER RELATED.
Property Specifics
| Single Family | |
| — | |
| Colonial | |
| 2015 | |
| Full | |
| — | |
| No | |
| — |
| Cook | |
| — | |
| 0 / Not Applicable | |
| None | |
| Lake Michigan,Public | |
| Public Sewer | |
| 08869028 | |
| 09261080310000 |
Nearby Schools
| NAME: | DISTRICT: | DISTANCE: | |
|---|---|---|---|
|
Grade School
Franklin Elementary School |
64 | — | |
|
Middle School
Emerson Middle School |
64 | Not in DB | |
|
High School
Maine South High School |
207 | Not in DB | |
Property History
| DATE: | EVENT: | PRICE: | SOURCE: |
|---|---|---|---|
| 1 Mar, 2007 | Sold | $467,500 | MRED MLS |
| 25 Jan, 2007 | Under contract | $499,900 | MRED MLS |
| 23 Jun, 2006 | Listed for sale | $525,000 | MRED MLS |
| 1 Mar, 2007 | Sold | $467,500 | MRED MLS |
| 25 Jan, 2007 | Under contract | $499,900 | MRED MLS |
| 14 Jul, 2006 | Listed for sale | $499,900 | MRED MLS |
| 12 Jun, 2015 | Sold | $900,000 | MRED MLS |
| 21 Apr, 2015 | Under contract | $969,000 | MRED MLS |
| 22 Mar, 2015 | Listed for sale | $969,000 | MRED MLS |
Room Specifics
Total Bedrooms: 5
Bedrooms Above Ground: 5
Bedrooms Below Ground: 0
Dimensions: —
Floor Type: Hardwood
Dimensions: —
Floor Type: Hardwood
Dimensions: —
Floor Type: Hardwood
Dimensions: —
Floor Type: —
Full Bathrooms: 5
Bathroom Amenities: Whirlpool,Separate Shower,Double Sink,Full Body Spray Shower
Bathroom in Basement: 1
Rooms: Bedroom 5
Basement Description: Finished
Other Specifics
| 2 | |
| Concrete Perimeter | |
| Concrete | |
| Balcony, Patio | |
| Fenced Yard | |
| 104 X 98 | |
| — | |
| Full | |
| Vaulted/Cathedral Ceilings, Bar-Wet, Hardwood Floors, First Floor Bedroom, Second Floor Laundry | |
| Range, Microwave, Dishwasher, Refrigerator, Disposal, Stainless Steel Appliance(s) | |
| Not in DB | |
| — | |
| — | |
| — | |
| Wood Burning, Electric |
Tax History
| Year | Property Taxes |
|---|---|
| 2007 | $3,098 |
| 2007 | $2,687 |
| 2015 | $1,045 |
Contact Agent
Nearby Similar Homes
Nearby Sold Comparables
Contact Agent
Listing Provided By
Homeplus Realty Inc.











