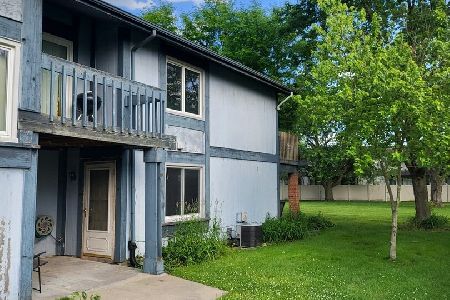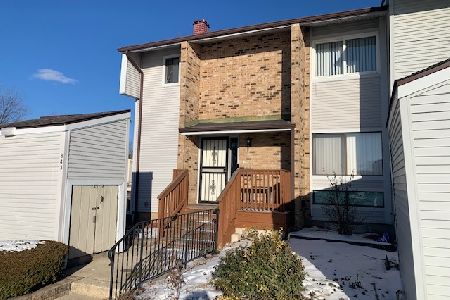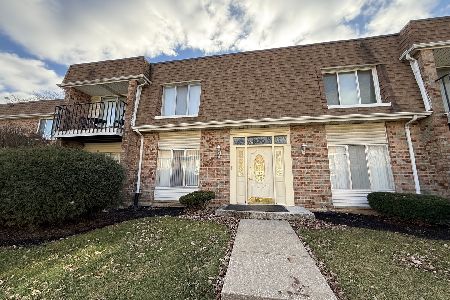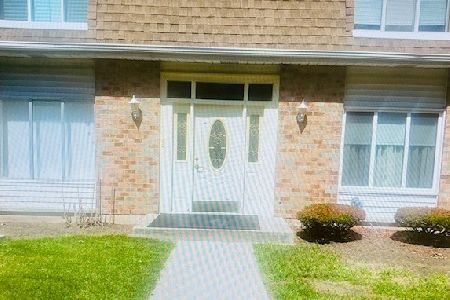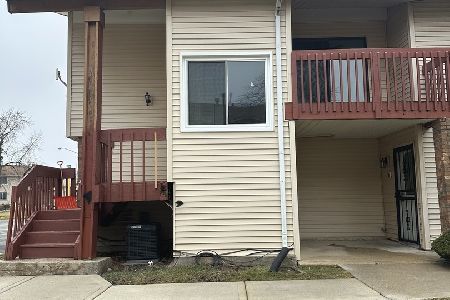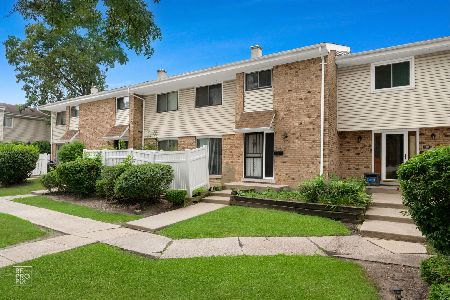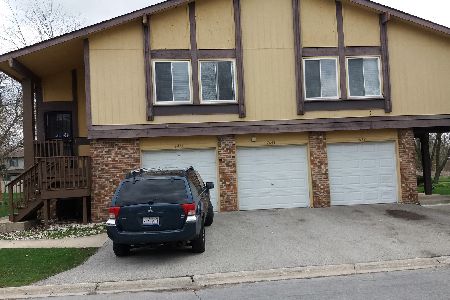842 Oakside Lane, University Park, Illinois 60484
$199,000
|
Sold
|
|
| Status: | Closed |
| Sqft: | 1,600 |
| Cost/Sqft: | $125 |
| Beds: | 4 |
| Baths: | 2 |
| Year Built: | 1973 |
| Property Taxes: | $1,781 |
| Days On Market: | 241 |
| Lot Size: | 0,00 |
Description
Shows like a model - Just Updated - Everything is NEW ! Best location in the complex ! Bright Private end unit - Townhouse with full basement - (5) Bedrooms (2) Bathrooms - Over 2000 finished sq. ft. of living space - NEW kitchen with all NEW easy close cabinetry NEW granite counter tops NEW stainless steel appliances NEW ceramic back splash -Entire main level with NEW upgraded wood laminate flooring flows thru out - Entire interior freshly painted - All NEW lighting fixtures and ceiling fans - All NEW baseboard trim and doors - (5) Bedrooms with ample closets = double closets and walk in closet - First floor bedroom ideal for in-law related living or office - Living room and dining both with sliding doors to (2) separate patios -Rear patio fenced in for privacy - Living room patio overlooks a backdrop of wooded serenity -Both bathrooms ALL NEW with NEW ceramic floors NEW vanities, toilets NEW ceramic tub enclosure - NEW finished basement family room 24x20 with NEW drywall and NEW electric - NEW carpeting - Extra Outside storage - Must see to appreciate - Fast possession available - City inspections passed - FHA VA all Welcome -
Property Specifics
| Condos/Townhomes | |
| 2 | |
| — | |
| 1973 | |
| — | |
| TOWNHOUSE W/ BASEMENT | |
| No | |
| — |
| Will | |
| Russet Oaks | |
| 150 / Monthly | |
| — | |
| — | |
| — | |
| 12410038 | |
| 2114123080090000 |
Nearby Schools
| NAME: | DISTRICT: | DISTANCE: | |
|---|---|---|---|
|
High School
Crete-monee High School |
201U | Not in DB | |
Property History
| DATE: | EVENT: | PRICE: | SOURCE: |
|---|---|---|---|
| 8 Aug, 2025 | Sold | $199,000 | MRED MLS |
| 12 Jul, 2025 | Under contract | $199,900 | MRED MLS |
| 2 Jul, 2025 | Listed for sale | $199,900 | MRED MLS |
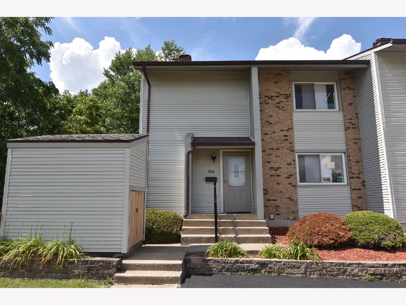
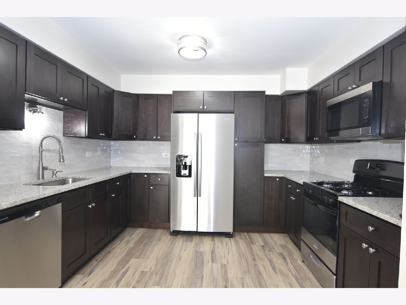
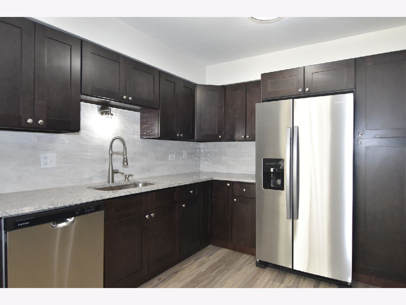
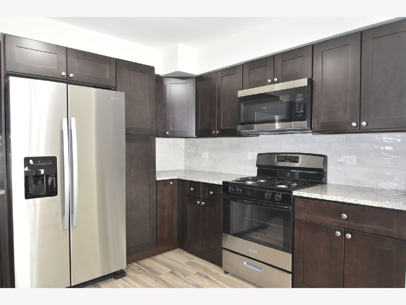
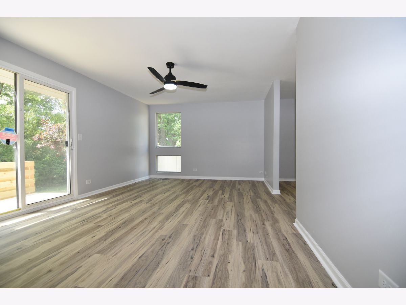
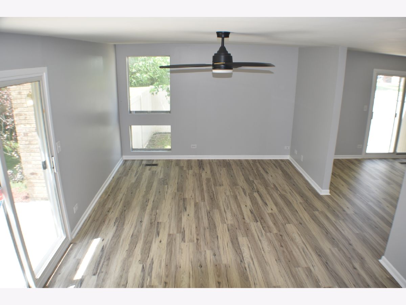
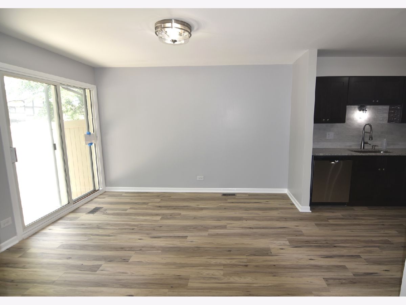
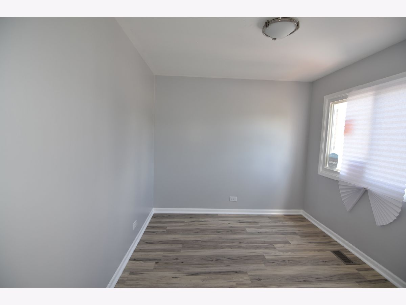
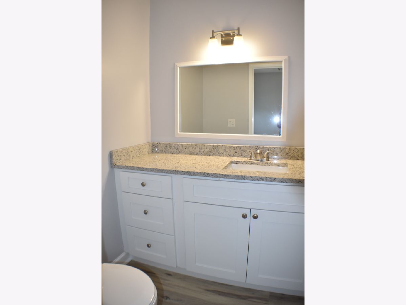
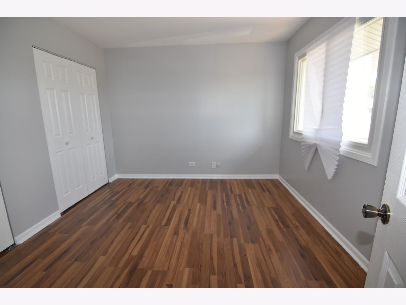
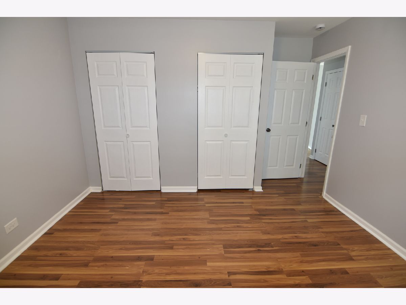
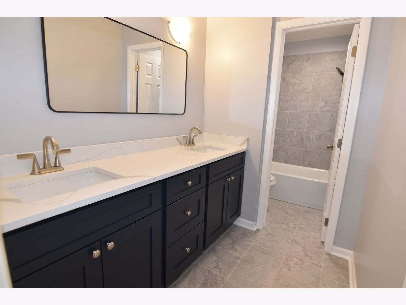
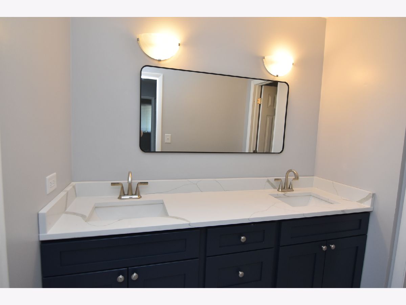
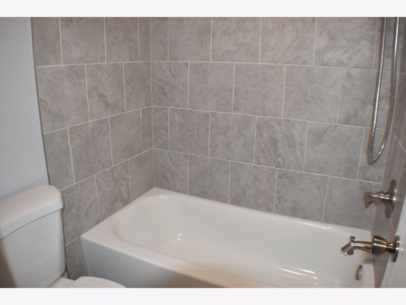
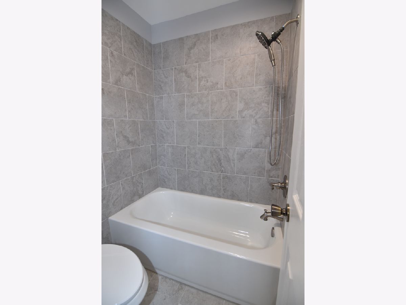
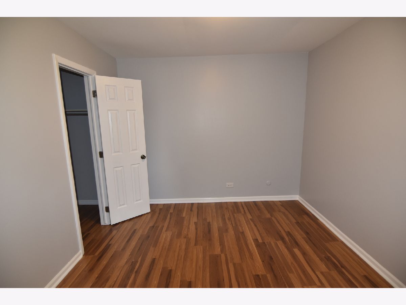
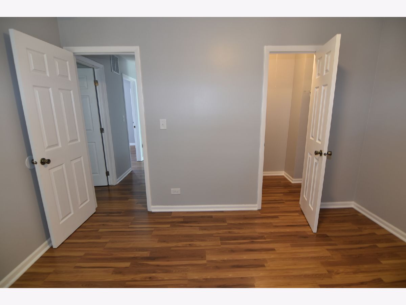
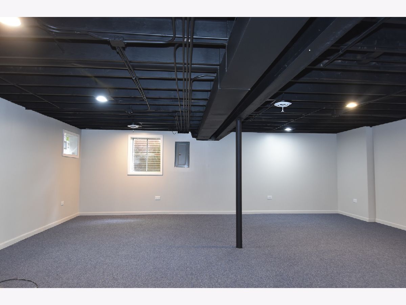
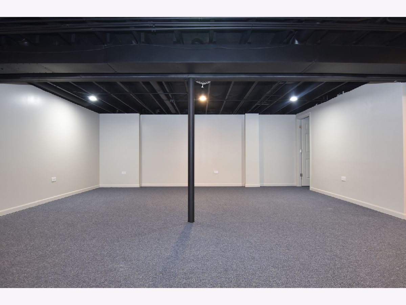
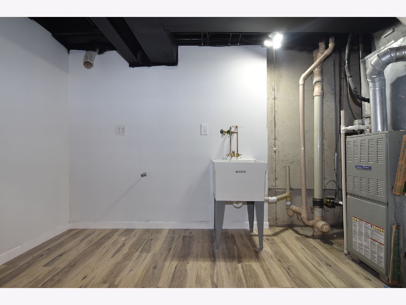
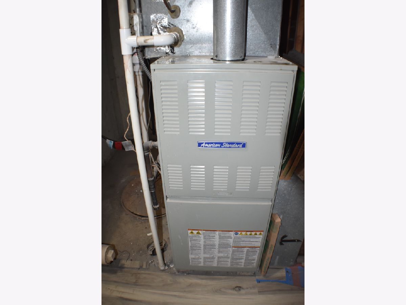
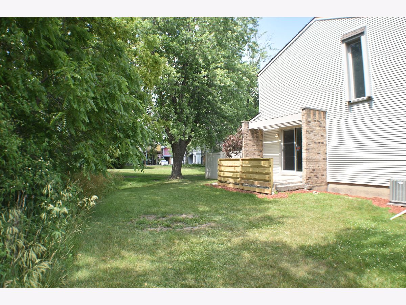
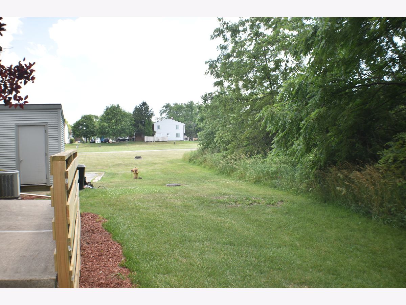
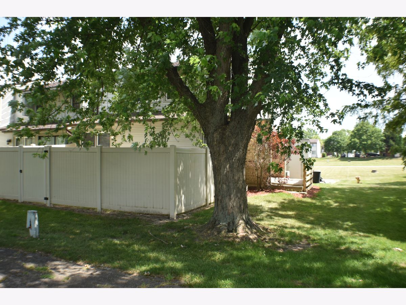
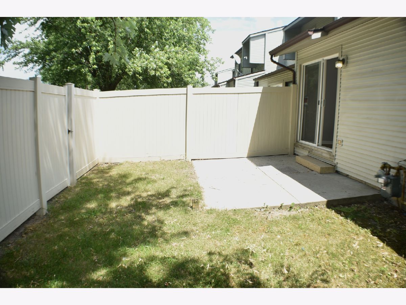
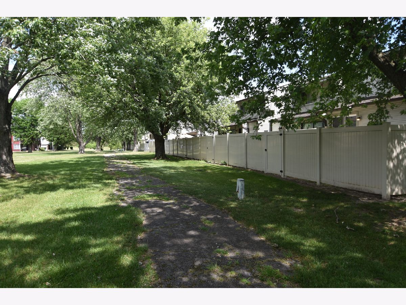
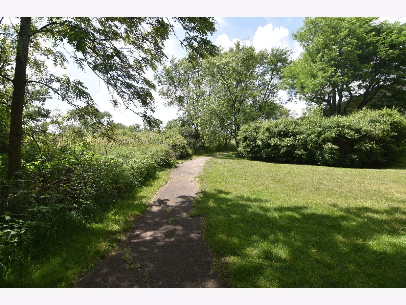
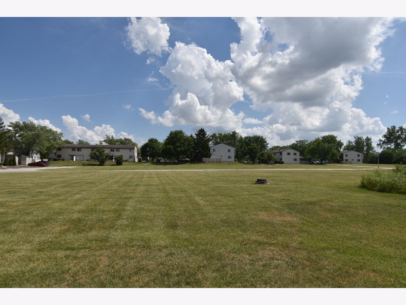
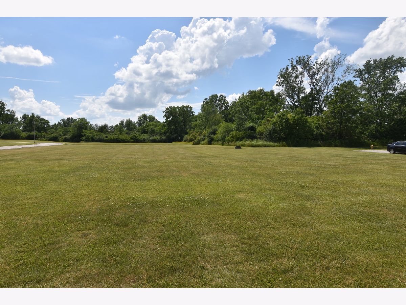
Room Specifics
Total Bedrooms: 5
Bedrooms Above Ground: 4
Bedrooms Below Ground: 1
Dimensions: —
Floor Type: —
Dimensions: —
Floor Type: —
Dimensions: —
Floor Type: —
Dimensions: —
Floor Type: —
Full Bathrooms: 2
Bathroom Amenities: Double Sink
Bathroom in Basement: 0
Rooms: —
Basement Description: —
Other Specifics
| — | |
| — | |
| — | |
| — | |
| — | |
| 8000 | |
| — | |
| — | |
| — | |
| — | |
| Not in DB | |
| — | |
| — | |
| — | |
| — |
Tax History
| Year | Property Taxes |
|---|---|
| 2025 | $1,781 |
Contact Agent
Nearby Similar Homes
Nearby Sold Comparables
Contact Agent
Listing Provided By
Suburban Realty Inc.

