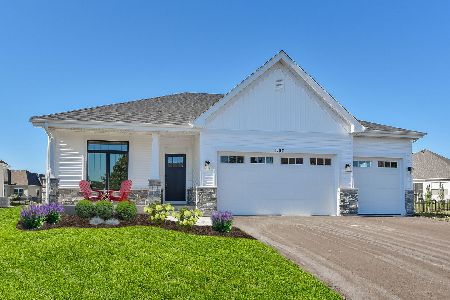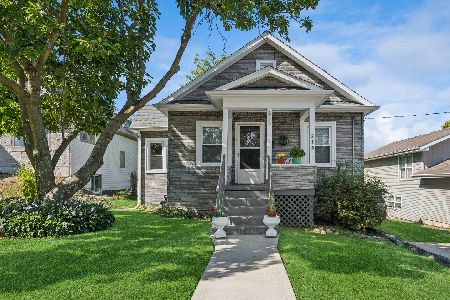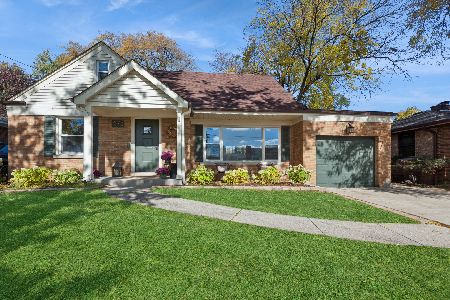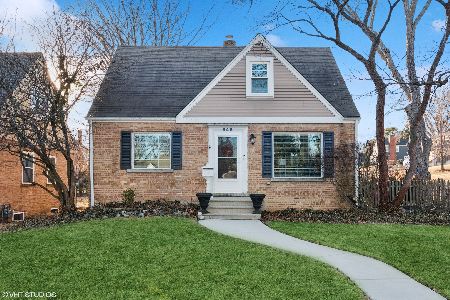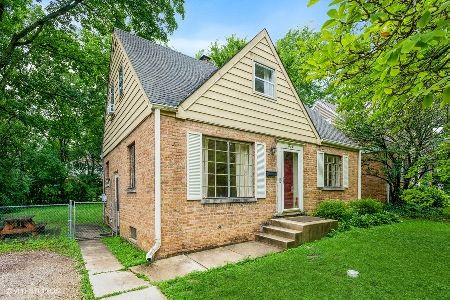842 Pick Street, Wheaton, Illinois 60187
$355,000
|
Sold
|
|
| Status: | Closed |
| Sqft: | 1,125 |
| Cost/Sqft: | $321 |
| Beds: | 3 |
| Baths: | 2 |
| Year Built: | 1952 |
| Property Taxes: | $7,455 |
| Days On Market: | 1480 |
| Lot Size: | 0,18 |
Description
Welcome home to this recently renovated Cape Cod in a walk to Prairie Path and College Avenue train location. Situated near both vibrant downtown areas of Glen Ellyn and Wheaton. Beautifully refinished hardwood flooring through much of the home. Kitchen with updated white cabinetry, trendy white quartz counters and newer stainless appliances. Recently renovated full baths on both first and second levels. Finished basement with new carpeting with open family room space and a room for a possible office or additional bedroom. Fenced corner lot with mature landscaping. 1 car garage. Longfellow Elementary, Franklin Middle School and Wheaton North High School.
Property Specifics
| Single Family | |
| — | |
| Cape Cod | |
| 1952 | |
| Full | |
| — | |
| No | |
| 0.18 |
| Du Page | |
| — | |
| 0 / Not Applicable | |
| None | |
| Lake Michigan | |
| Public Sewer | |
| 11262481 | |
| 0515103011 |
Nearby Schools
| NAME: | DISTRICT: | DISTANCE: | |
|---|---|---|---|
|
Grade School
Longfellow Elementary School |
200 | — | |
|
Middle School
Franklin Middle School |
200 | Not in DB | |
|
High School
Wheaton North High School |
200 | Not in DB | |
Property History
| DATE: | EVENT: | PRICE: | SOURCE: |
|---|---|---|---|
| 22 Oct, 2007 | Sold | $310,000 | MRED MLS |
| 21 Sep, 2007 | Under contract | $325,000 | MRED MLS |
| — | Last price change | $334,900 | MRED MLS |
| 28 Jul, 2007 | Listed for sale | $334,900 | MRED MLS |
| 2 Jul, 2015 | Sold | $295,000 | MRED MLS |
| 29 May, 2015 | Under contract | $310,000 | MRED MLS |
| 25 May, 2015 | Listed for sale | $310,000 | MRED MLS |
| 10 Jan, 2022 | Sold | $355,000 | MRED MLS |
| 7 Dec, 2021 | Under contract | $361,000 | MRED MLS |
| — | Last price change | $366,000 | MRED MLS |
| 3 Nov, 2021 | Listed for sale | $366,000 | MRED MLS |
| 1 Apr, 2025 | Sold | $435,000 | MRED MLS |
| 16 Mar, 2025 | Under contract | $425,000 | MRED MLS |
| 14 Mar, 2025 | Listed for sale | $425,000 | MRED MLS |
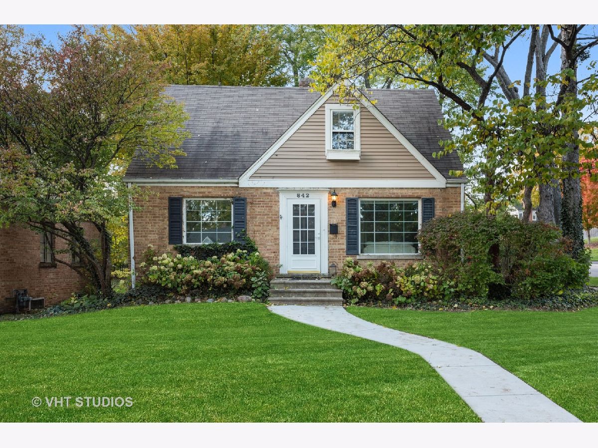
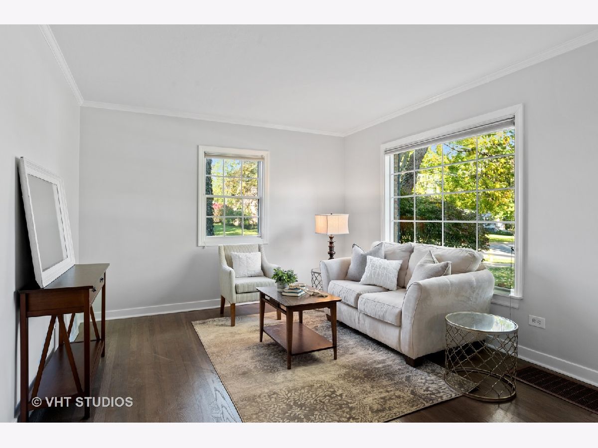
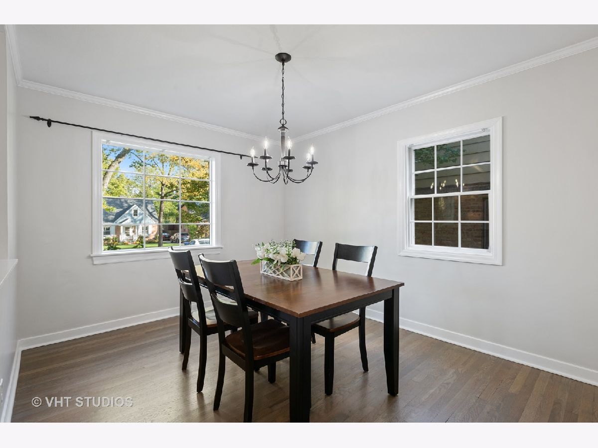
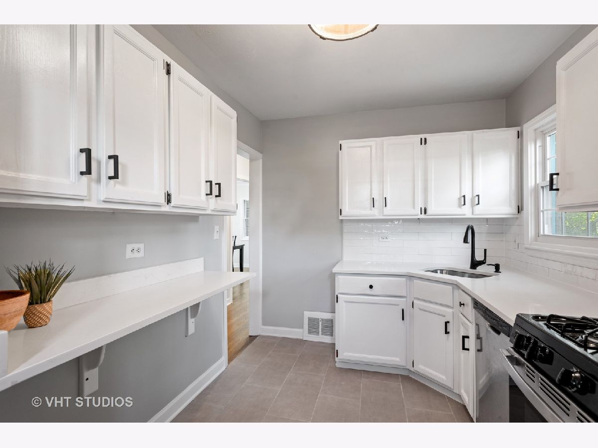
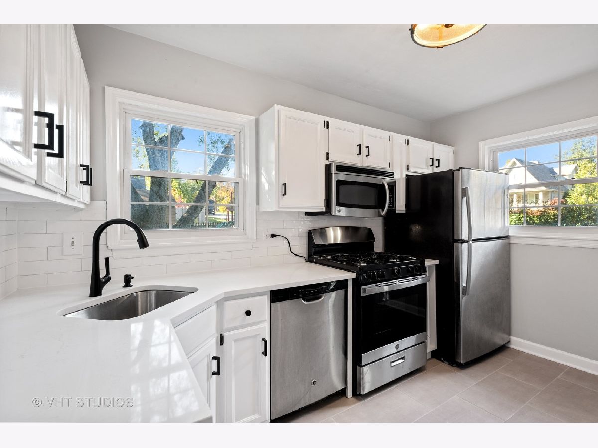
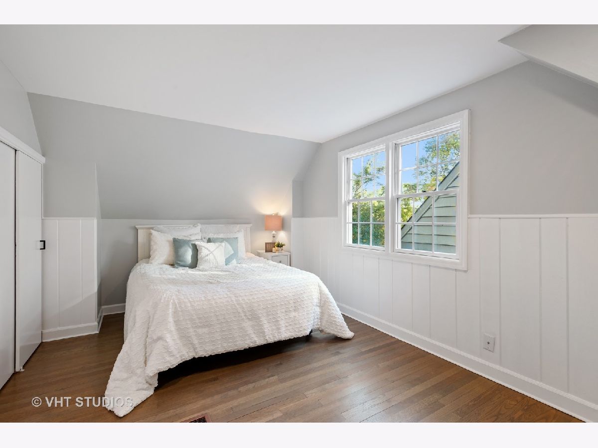
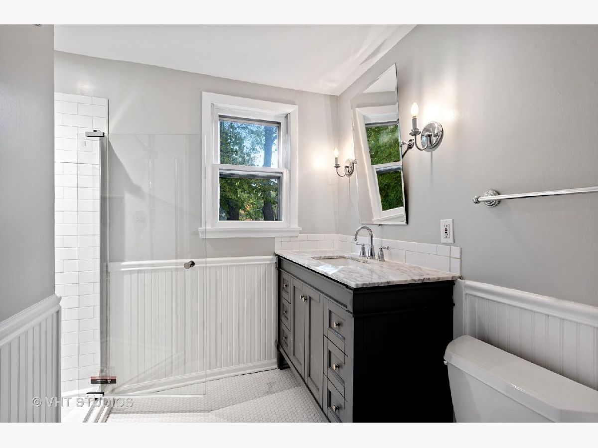
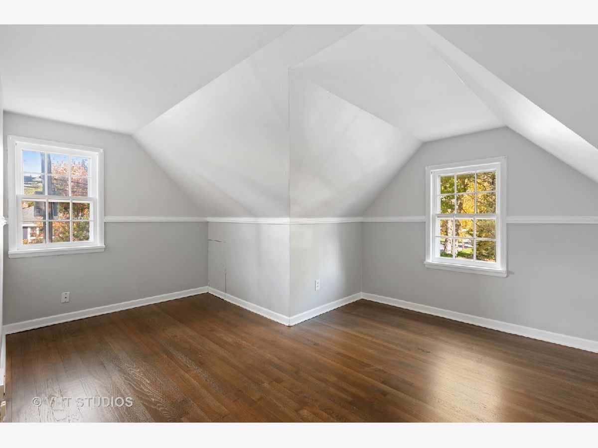
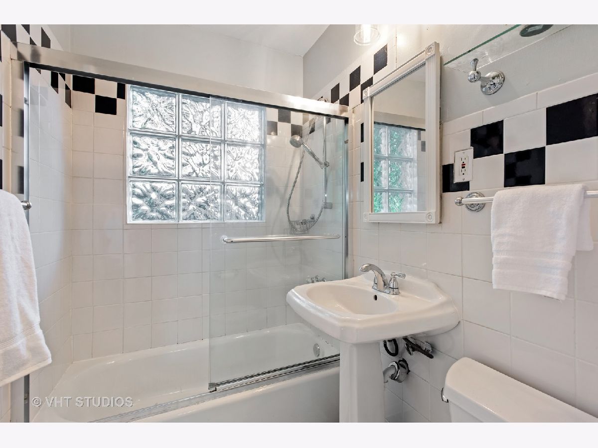
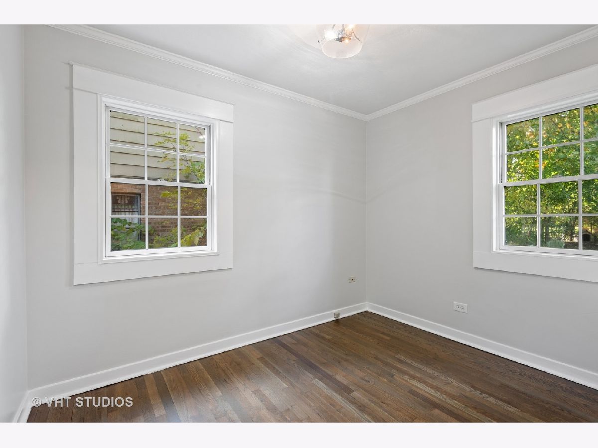
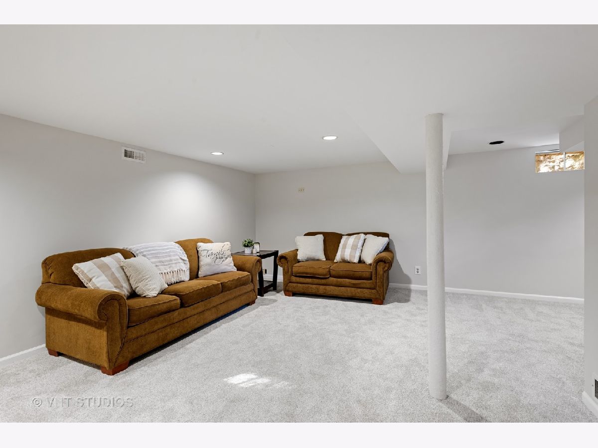
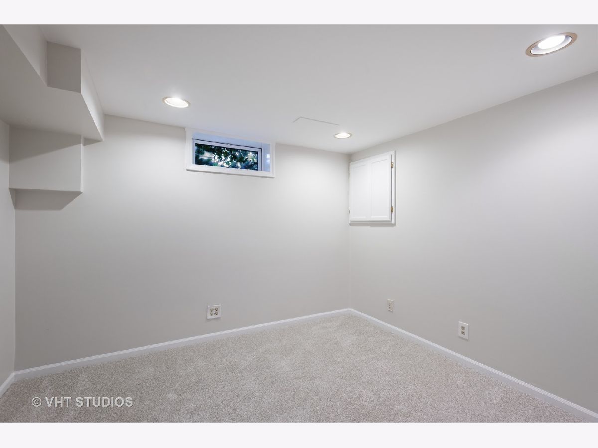
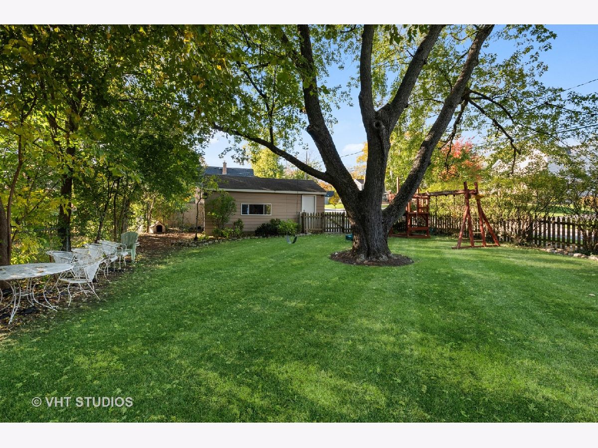
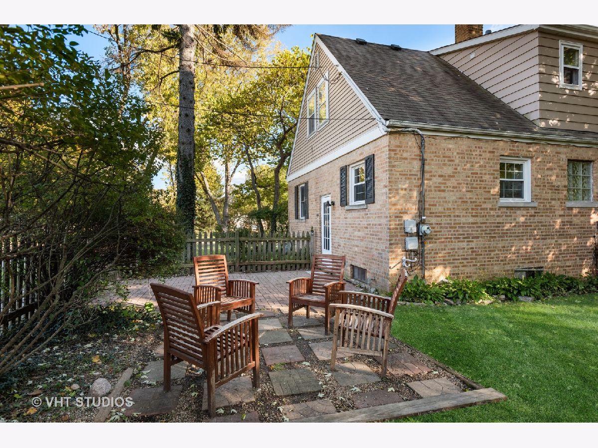
Room Specifics
Total Bedrooms: 3
Bedrooms Above Ground: 3
Bedrooms Below Ground: 0
Dimensions: —
Floor Type: Hardwood
Dimensions: —
Floor Type: Hardwood
Full Bathrooms: 2
Bathroom Amenities: —
Bathroom in Basement: 0
Rooms: Office
Basement Description: Finished
Other Specifics
| 1 | |
| Concrete Perimeter | |
| Concrete | |
| — | |
| Corner Lot,Fenced Yard | |
| 52 X 147 | |
| — | |
| None | |
| — | |
| Range, Microwave, Dishwasher, Refrigerator, Disposal | |
| Not in DB | |
| — | |
| — | |
| — | |
| — |
Tax History
| Year | Property Taxes |
|---|---|
| 2007 | $4,694 |
| 2015 | $5,723 |
| 2022 | $7,455 |
| 2025 | $7,196 |
Contact Agent
Nearby Similar Homes
Contact Agent
Listing Provided By
Baird & Warner



