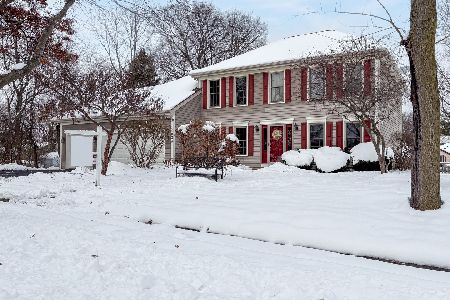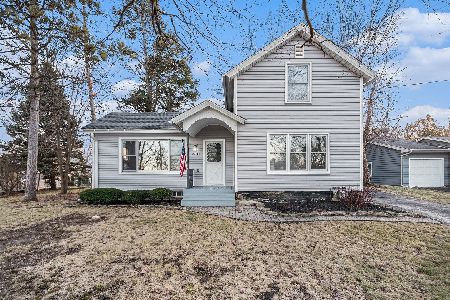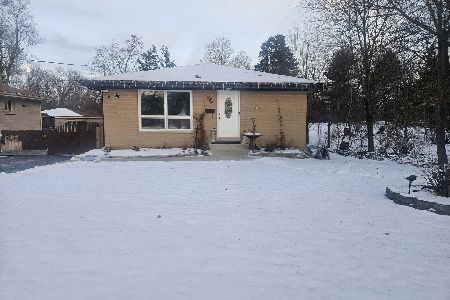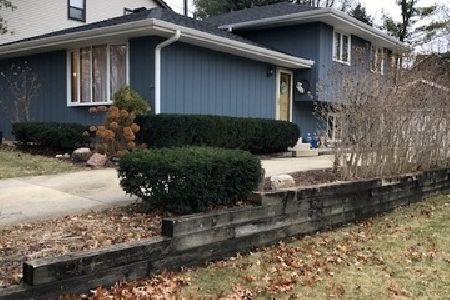842 Sterling Avenue, West Chicago, Illinois 60185
$257,500
|
Sold
|
|
| Status: | Closed |
| Sqft: | 2,424 |
| Cost/Sqft: | $111 |
| Beds: | 4 |
| Baths: | 3 |
| Year Built: | 1990 |
| Property Taxes: | $10,173 |
| Days On Market: | 2578 |
| Lot Size: | 0,18 |
Description
A Terrific opportunity to own this 2 Story home w/a full unfinished basement to Bring your ideas, create even More space and Value. Home is Located on a DEAD END STREET-Covered cozy sitting porch in front of this home, wonderful floor plan, great for entertaining. Spacious rooms, walk-in closets in 2 bedrooms, walk-in tub hall bath, Master Bath soaking tub and separate shower. Great large fenced backyard with patio and mature landscaping - a fully applianced Kitchen adjoins the Family Room with a Fireplace, the Sliding Glass doors lead to the patio/yard. Several MAJOR ITEMS REPLACED IN THE PAST FEW YEARS INCLUDING THE GFA (2013)/CAC (2016) - Roof & Gutters (2011) New Windows (2014) making this home a Real Value in any market. Wallpaper has been removed from Kitchen/Family room and repainted neutral as well...This one is a real Value!
Property Specifics
| Single Family | |
| — | |
| Traditional | |
| 1990 | |
| Full | |
| — | |
| No | |
| 0.18 |
| Du Page | |
| — | |
| 0 / Not Applicable | |
| None | |
| Public | |
| Public Sewer | |
| 10165183 | |
| 0410210003 |
Nearby Schools
| NAME: | DISTRICT: | DISTANCE: | |
|---|---|---|---|
|
Grade School
Indian Knoll Elementary School |
33 | — | |
|
Middle School
Leman Middle School |
33 | Not in DB | |
|
High School
Community High School |
94 | Not in DB | |
Property History
| DATE: | EVENT: | PRICE: | SOURCE: |
|---|---|---|---|
| 5 Apr, 2019 | Sold | $257,500 | MRED MLS |
| 22 Feb, 2019 | Under contract | $269,900 | MRED MLS |
| — | Last price change | $279,900 | MRED MLS |
| 4 Jan, 2019 | Listed for sale | $279,900 | MRED MLS |
Room Specifics
Total Bedrooms: 4
Bedrooms Above Ground: 4
Bedrooms Below Ground: 0
Dimensions: —
Floor Type: Carpet
Dimensions: —
Floor Type: Carpet
Dimensions: —
Floor Type: Carpet
Full Bathrooms: 3
Bathroom Amenities: Separate Shower,Double Sink,Soaking Tub
Bathroom in Basement: 0
Rooms: No additional rooms
Basement Description: Unfinished,Crawl
Other Specifics
| 2 | |
| — | |
| Asphalt | |
| — | |
| — | |
| 61 X 132 | |
| — | |
| Full | |
| Walk-In Closet(s) | |
| Range, Microwave, Refrigerator, Washer, Dryer, Disposal, Range Hood | |
| Not in DB | |
| — | |
| — | |
| — | |
| Wood Burning |
Tax History
| Year | Property Taxes |
|---|---|
| 2019 | $10,173 |
Contact Agent
Nearby Similar Homes
Nearby Sold Comparables
Contact Agent
Listing Provided By
Daniel & Associates Real Estate









