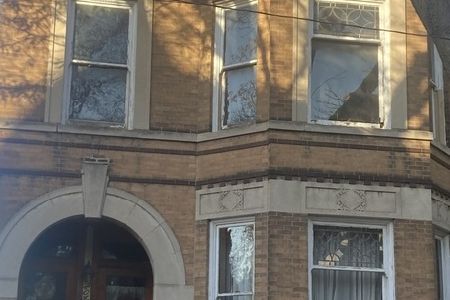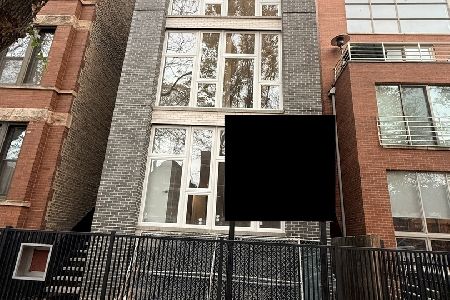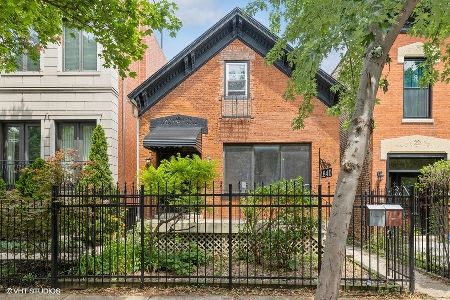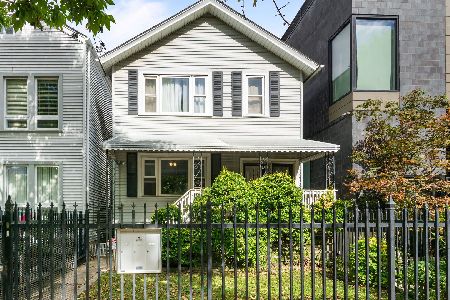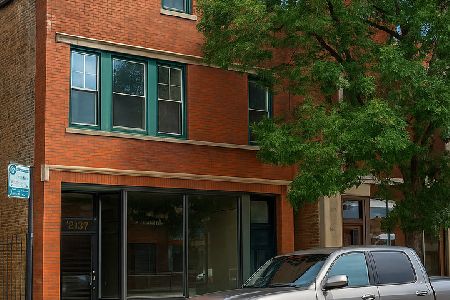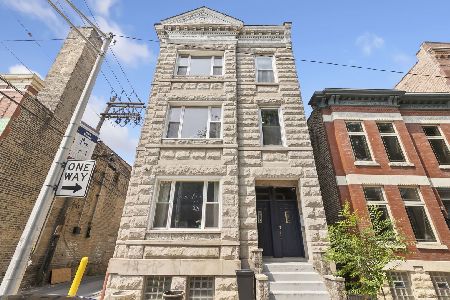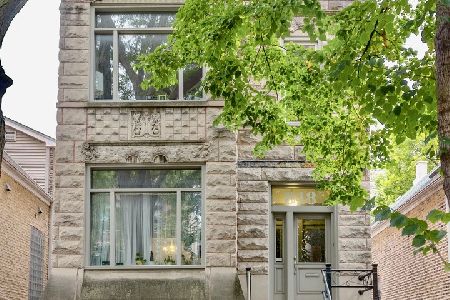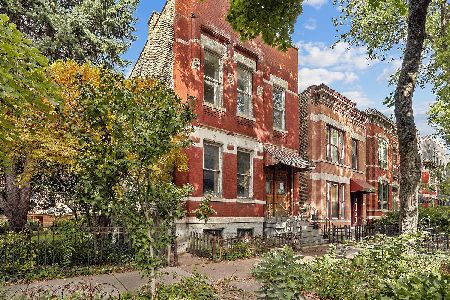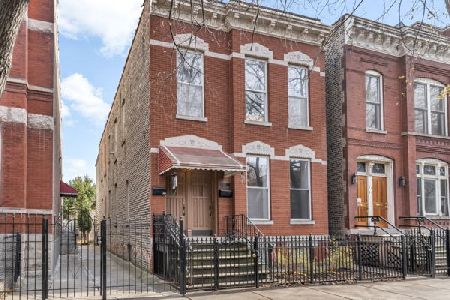842 Winchester Avenue, West Town, Chicago, Illinois 60622
$2,200,000
|
Sold
|
|
| Status: | Closed |
| Sqft: | 0 |
| Cost/Sqft: | — |
| Beds: | 10 |
| Baths: | 0 |
| Year Built: | 2018 |
| Property Taxes: | $8,586 |
| Days On Market: | 2877 |
| Lot Size: | 0,08 |
Description
Extra Wide Huge NEW Construction East Village 3 Unit by VOLO- Unique Floor plan that sets you apart from the rest of the market 1st floor Single Family like living on Main Floor with attached Terrace and outdoor fireplace, 4 Bedrooms plus lower level family room. GFA and Radiant Heated Lower Level. Intricate details- Wainscoting/Crown Molding; Expansive Kitchen featuring Contemporary Cabinetry, Quartz Counter tops, Sub Zero/Wolf Appliance Package and Built In Dining Banquette, Unit 2 and 3 each 3 bedroom 2 bath, 8' interior doors, Stained Oak Hardwood Floors, Wet Bar, Luxurious Master w/Heated Floors, Spa Steam & Rain Shower and Free Standing Tub, Ample Closets, Rear Deck, Rear Terrace & Private Garage Deck. Garage Parking space included. Please email for floor plans & specifications-Expected Delivery Oct 2018 We have other locations with developer that are staged for example of workmanship. Originally planned as condos but purchased in Bulk by 1 live in owner
Property Specifics
| Multi-unit | |
| — | |
| Contemporary | |
| 2018 | |
| Full | |
| YES | |
| No | |
| 0.08 |
| Cook | |
| East Village | |
| — / — | |
| — | |
| Lake Michigan | |
| Other | |
| 09882435 | |
| 17064330240000 |
Property History
| DATE: | EVENT: | PRICE: | SOURCE: |
|---|---|---|---|
| 17 Oct, 2018 | Sold | $2,200,000 | MRED MLS |
| 13 Mar, 2018 | Under contract | $2,258,800 | MRED MLS |
| 11 Mar, 2018 | Listed for sale | $2,258,800 | MRED MLS |
Room Specifics
Total Bedrooms: 10
Bedrooms Above Ground: 10
Bedrooms Below Ground: 0
Dimensions: —
Floor Type: —
Dimensions: —
Floor Type: —
Dimensions: —
Floor Type: —
Dimensions: —
Floor Type: —
Dimensions: —
Floor Type: —
Dimensions: —
Floor Type: —
Dimensions: —
Floor Type: —
Dimensions: —
Floor Type: —
Dimensions: —
Floor Type: —
Full Bathrooms: 7
Bathroom Amenities: Separate Shower,Steam Shower,Double Sink
Bathroom in Basement: 0
Rooms: —
Basement Description: Finished
Other Specifics
| 3 | |
| Concrete Perimeter | |
| — | |
| Deck, Roof Deck, Storms/Screens, Outdoor Fireplace, Cable Access | |
| — | |
| 30 X 125 | |
| — | |
| — | |
| — | |
| — | |
| Not in DB | |
| Tennis Courts | |
| — | |
| — | |
| — |
Tax History
| Year | Property Taxes |
|---|---|
| 2018 | $8,586 |
Contact Agent
Nearby Similar Homes
Nearby Sold Comparables
Contact Agent
Listing Provided By
North Clybourn Group, Inc.

