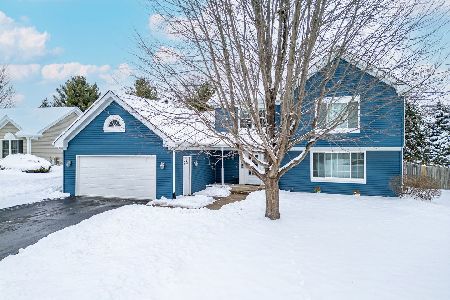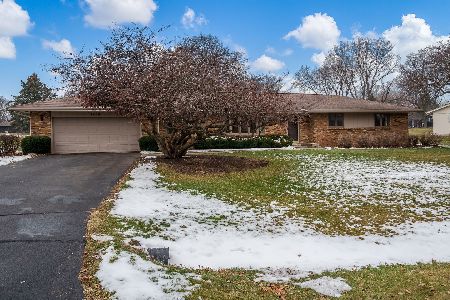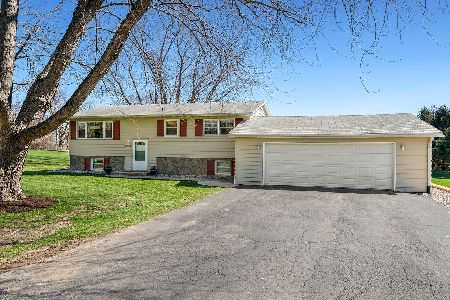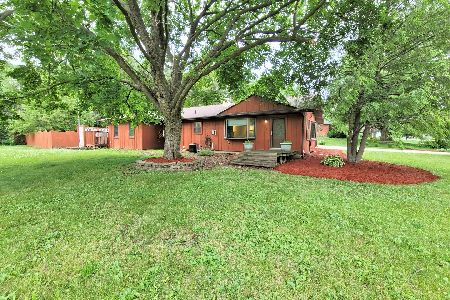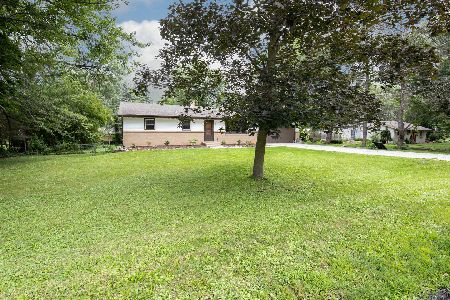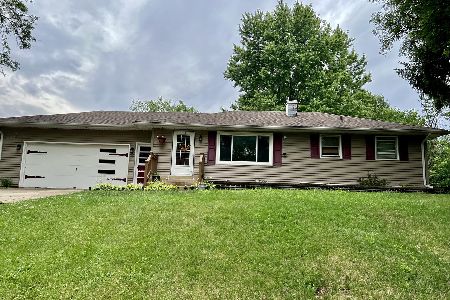8420 Vicki Road, Rockford, Illinois 61108
$101,000
|
Sold
|
|
| Status: | Closed |
| Sqft: | 960 |
| Cost/Sqft: | $106 |
| Beds: | 3 |
| Baths: | 1 |
| Year Built: | 1964 |
| Property Taxes: | $2,818 |
| Days On Market: | 2428 |
| Lot Size: | 0,51 |
Description
Move in ready ranch home in a great location with easy access to shopping, dining, golf, & tollway. Beautiful landscaping and mature trees give this home wonderful curb appeal that sits on a 1/2 acre corner lot with county taxes! Inside you'll find gleaming HW floors & solid 6 panel doors throughout, a well-appointed kitchen with newer appliances, an added countertop with extra lower cabinets that make for great storage along with an extra deep pantry closet. The slider off the kitchen leads to a deck overlooking the expansive yard. 3 bedrooms and a large full bath complete the main level. The basement rec room finishes have been started for you including studded walls, electric runs, and recessed lighting. There's plenty of storage as well in this dry basement. Updates include a new roof in 2016, new windows, newer well tank, updated 200 amp electric, new water softener, newer appliances that all stay and an HSA home warranty has been added as well. There's nothing to do but move in!
Property Specifics
| Single Family | |
| — | |
| — | |
| 1964 | |
| Full | |
| — | |
| No | |
| 0.51 |
| Winnebago | |
| — | |
| 0 / Not Applicable | |
| None | |
| Private Well | |
| Septic-Private | |
| 10396976 | |
| 1225326027 |
Nearby Schools
| NAME: | DISTRICT: | DISTANCE: | |
|---|---|---|---|
|
Grade School
Cherry Valley Elementary School |
205 | — | |
|
Middle School
Eisenhower Middle School |
205 | Not in DB | |
|
High School
Guilford High School |
205 | Not in DB | |
Property History
| DATE: | EVENT: | PRICE: | SOURCE: |
|---|---|---|---|
| 18 Jul, 2019 | Sold | $101,000 | MRED MLS |
| 2 Jun, 2019 | Under contract | $102,000 | MRED MLS |
| 29 May, 2019 | Listed for sale | $102,000 | MRED MLS |
Room Specifics
Total Bedrooms: 3
Bedrooms Above Ground: 3
Bedrooms Below Ground: 0
Dimensions: —
Floor Type: —
Dimensions: —
Floor Type: —
Full Bathrooms: 1
Bathroom Amenities: —
Bathroom in Basement: 0
Rooms: Recreation Room
Basement Description: Partially Finished
Other Specifics
| 1.5 | |
| — | |
| — | |
| — | |
| — | |
| 130X115X151X172 | |
| — | |
| None | |
| — | |
| Range, Microwave, Refrigerator, Washer, Dryer, Water Softener | |
| Not in DB | |
| — | |
| — | |
| — | |
| — |
Tax History
| Year | Property Taxes |
|---|---|
| 2019 | $2,818 |
Contact Agent
Nearby Similar Homes
Nearby Sold Comparables
Contact Agent
Listing Provided By
Dickerson & Nieman Realtors


