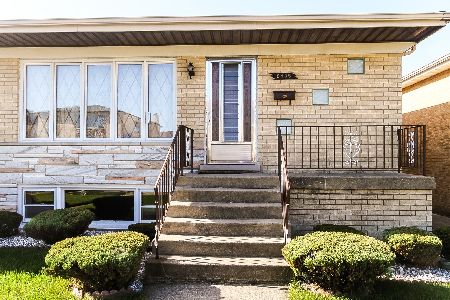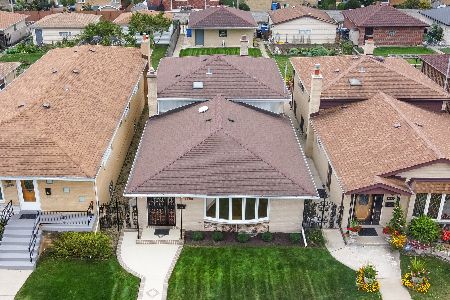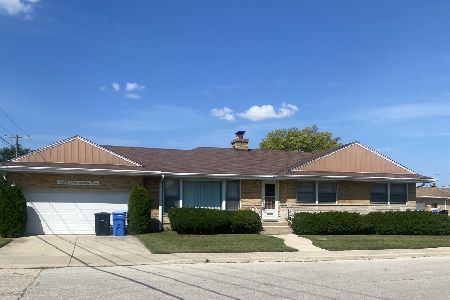8421 Castle Island Avenue, O'Hare, Chicago, Illinois 60656
$422,500
|
Sold
|
|
| Status: | Closed |
| Sqft: | 3,600 |
| Cost/Sqft: | $122 |
| Beds: | 5 |
| Baths: | 3 |
| Year Built: | — |
| Property Taxes: | $6,692 |
| Days On Market: | 2179 |
| Lot Size: | 0,14 |
Description
Custom Built All Face Sprawling Brick Ranch with Amazing Layout and Large Park-Like Yard Including 25x24 Garage with Party Door. This Home Features 5 Large Bedrms and 3 Full Baths, Large Entryway, Sunny Living Rm with Bay Windows, Dining Rm, Chef's Kitchen with Large Breakfast Bar, Buffet, High Quality Cabinets, SS Appls and Seperate Eat-In Area, Beautiful 1st Flr Family Room with Fireplace with Sliding Glass Doors Leading to Large Deck, PATIO & Yard. Huge Basement Perfect for Entertaining with 2 Bedrms, Storage Rm, Laundry & Utility with a Walkout, 2nd Kitchen with Eat-In Area and Large Recreation Room. Lots of Walk In Closets and Storage NEW UPDATES INCLUDE - Both Kitchens, All Appliances, Finished Basement with Bath & Kitchen, Furnace and Air Condenser. Close to Public Transportation
Property Specifics
| Single Family | |
| — | |
| Step Ranch | |
| — | |
| Full,English | |
| RANCH | |
| No | |
| 0.14 |
| Cook | |
| — | |
| 0 / Not Applicable | |
| None | |
| Lake Michigan | |
| Public Sewer | |
| 10625171 | |
| 12141030370000 |
Nearby Schools
| NAME: | DISTRICT: | DISTANCE: | |
|---|---|---|---|
|
Grade School
Dirksen Elementary School |
299 | — | |
|
Middle School
Dirksen Elementary School |
299 | Not in DB | |
|
High School
Taft High School |
299 | Not in DB | |
Property History
| DATE: | EVENT: | PRICE: | SOURCE: |
|---|---|---|---|
| 7 Jan, 2016 | Sold | $340,000 | MRED MLS |
| 17 Dec, 2015 | Under contract | $344,900 | MRED MLS |
| 11 Dec, 2015 | Listed for sale | $344,900 | MRED MLS |
| 8 May, 2020 | Sold | $422,500 | MRED MLS |
| 8 Feb, 2020 | Under contract | $439,000 | MRED MLS |
| 2 Feb, 2020 | Listed for sale | $439,000 | MRED MLS |
Room Specifics
Total Bedrooms: 5
Bedrooms Above Ground: 5
Bedrooms Below Ground: 0
Dimensions: —
Floor Type: Hardwood
Dimensions: —
Floor Type: Hardwood
Dimensions: —
Floor Type: Carpet
Dimensions: —
Floor Type: —
Full Bathrooms: 3
Bathroom Amenities: —
Bathroom in Basement: 1
Rooms: Bedroom 5,Breakfast Room,Deck,Kitchen,Storage,Utility Room-Lower Level,Family Room,Walk In Closet,Foyer
Basement Description: Finished,Exterior Access
Other Specifics
| 2.5 | |
| Concrete Perimeter | |
| Off Alley | |
| Deck, Patio | |
| Fenced Yard | |
| 32X185 | |
| — | |
| — | |
| Hardwood Floors, In-Law Arrangement, First Floor Full Bath, Built-in Features, Walk-In Closet(s) | |
| — | |
| Not in DB | |
| — | |
| — | |
| — | |
| — |
Tax History
| Year | Property Taxes |
|---|---|
| 2016 | $6,154 |
| 2020 | $6,692 |
Contact Agent
Nearby Similar Homes
Nearby Sold Comparables
Contact Agent
Listing Provided By
Dream Town Realty









