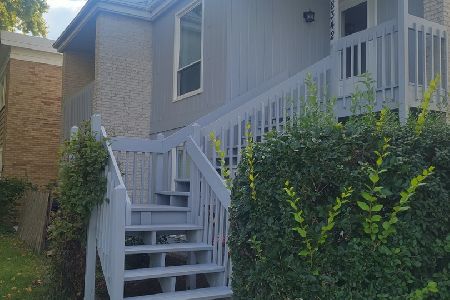8421 Christiana Avenue, Skokie, Illinois 60076
$505,000
|
Sold
|
|
| Status: | Closed |
| Sqft: | 0 |
| Cost/Sqft: | — |
| Beds: | 6 |
| Baths: | 0 |
| Year Built: | 1959 |
| Property Taxes: | $12,224 |
| Days On Market: | 2871 |
| Lot Size: | 0,00 |
Description
Recently rehabbed brick 2 Flat building in great location. Each unit offers 3 bedrooms and 1.5 baths. Updated kitchens with custom cabinets, granite countertops, glass backsplash and stainless steel appliances. Remodeled bathrooms with all new copper plumbing and fixtures. Hardwood floors through out. Great family room in the basement with room to entertain. Separate washer and dryer area for each unit in the basement. Newer 2 car garage, electrical, landscaping, sidewalks and HVAC systems. Great place for a live in owner.
Property Specifics
| Multi-unit | |
| — | |
| — | |
| 1959 | |
| Full | |
| FANTASTIC 2 FLAT | |
| No | |
| 0 |
| Cook | |
| — | |
| — / — | |
| — | |
| Lake Michigan | |
| Public Sewer | |
| 09894194 | |
| 10232240440000 |
Nearby Schools
| NAME: | DISTRICT: | DISTANCE: | |
|---|---|---|---|
|
Grade School
John Middleton Elementary School |
73.5 | — | |
|
Middle School
Oliver Mccracken Middle School |
73.5 | Not in DB | |
|
High School
Niles North High School |
219 | Not in DB | |
Property History
| DATE: | EVENT: | PRICE: | SOURCE: |
|---|---|---|---|
| 27 Mar, 2012 | Sold | $176,000 | MRED MLS |
| 23 Feb, 2012 | Under contract | $175,500 | MRED MLS |
| 9 Feb, 2012 | Listed for sale | $175,500 | MRED MLS |
| 28 Feb, 2013 | Sold | $410,000 | MRED MLS |
| 19 Jan, 2013 | Under contract | $419,000 | MRED MLS |
| 4 Jan, 2013 | Listed for sale | $419,000 | MRED MLS |
| 2 Jul, 2018 | Sold | $505,000 | MRED MLS |
| 17 May, 2018 | Under contract | $515,000 | MRED MLS |
| — | Last price change | $525,000 | MRED MLS |
| 23 Mar, 2018 | Listed for sale | $525,000 | MRED MLS |
Room Specifics
Total Bedrooms: 6
Bedrooms Above Ground: 6
Bedrooms Below Ground: 0
Dimensions: —
Floor Type: —
Dimensions: —
Floor Type: —
Dimensions: —
Floor Type: —
Dimensions: —
Floor Type: —
Dimensions: —
Floor Type: —
Full Bathrooms: 4
Bathroom Amenities: —
Bathroom in Basement: —
Rooms: Utility Room-Lower Level,Workshop
Basement Description: Partially Finished
Other Specifics
| 2 | |
| Concrete Perimeter | |
| — | |
| Deck, Storms/Screens | |
| Fenced Yard,Landscaped | |
| 40 X 125 | |
| — | |
| — | |
| — | |
| — | |
| Not in DB | |
| Sidewalks, Street Lights, Street Paved | |
| — | |
| — | |
| — |
Tax History
| Year | Property Taxes |
|---|---|
| 2012 | $10,946 |
| 2013 | $10,085 |
| 2018 | $12,224 |
Contact Agent
Nearby Similar Homes
Contact Agent
Listing Provided By
Sky High Real Estate Inc.





