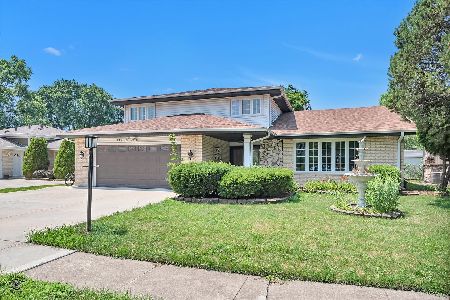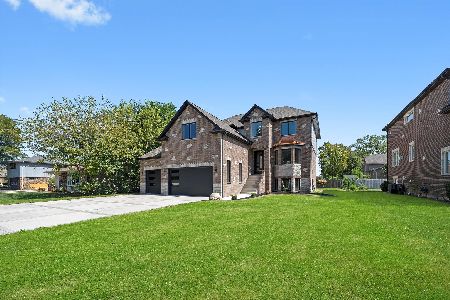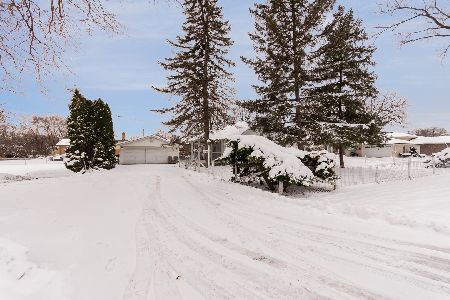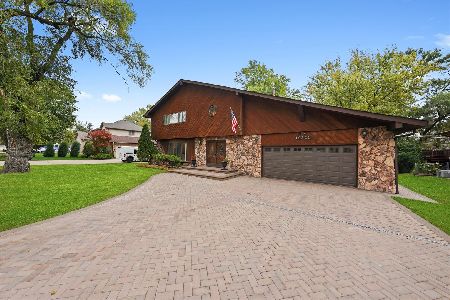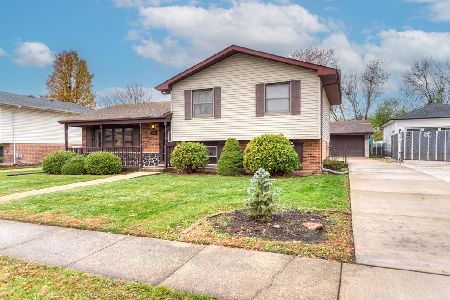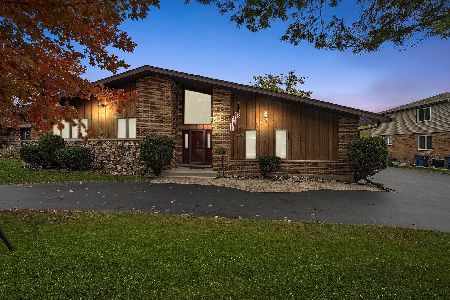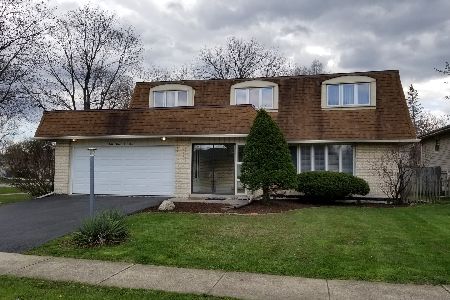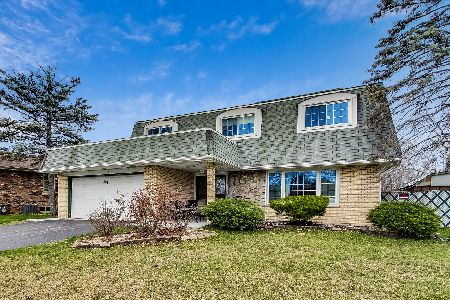8421 Sunvalley Drive, Palos Hills, Illinois 60465
$215,000
|
Sold
|
|
| Status: | Closed |
| Sqft: | 1,495 |
| Cost/Sqft: | $160 |
| Beds: | 3 |
| Baths: | 3 |
| Year Built: | 1973 |
| Property Taxes: | $4,795 |
| Days On Market: | 5585 |
| Lot Size: | 0,00 |
Description
Brick tri-level home in mint condition. The main fl. has a new completely remodeled kitchen w/ appliances, dining room and living room. The upper level has a full remodeled bathrm and three bedrms with new hardwood flrs, the master bedrm has a 3/4 bthrm. Lower level has a family room with a 3/4 bathrm. New windows, 2.5 car garage with heat & water. Huge yard with huge trees for a natural relaxing feel.
Property Specifics
| Single Family | |
| — | |
| Tri-Level | |
| 1973 | |
| Full | |
| — | |
| No | |
| — |
| Cook | |
| — | |
| 0 / Not Applicable | |
| None | |
| Lake Michigan | |
| Sewer-Storm, Overhead Sewers | |
| 07624348 | |
| 23141090170000 |
Property History
| DATE: | EVENT: | PRICE: | SOURCE: |
|---|---|---|---|
| 17 Dec, 2010 | Sold | $215,000 | MRED MLS |
| 2 Oct, 2010 | Under contract | $239,000 | MRED MLS |
| 1 Sep, 2010 | Listed for sale | $239,000 | MRED MLS |
Room Specifics
Total Bedrooms: 3
Bedrooms Above Ground: 3
Bedrooms Below Ground: 0
Dimensions: —
Floor Type: Hardwood
Dimensions: —
Floor Type: Hardwood
Full Bathrooms: 3
Bathroom Amenities: —
Bathroom in Basement: 1
Rooms: —
Basement Description: Finished,Sub-Basement,Exterior Access
Other Specifics
| 2 | |
| Concrete Perimeter | |
| Asphalt,Side Drive | |
| — | |
| — | |
| 50X150 | |
| — | |
| Yes | |
| — | |
| Range, Microwave, Refrigerator, Washer, Dryer | |
| Not in DB | |
| Sidewalks, Street Paved | |
| — | |
| — | |
| — |
Tax History
| Year | Property Taxes |
|---|---|
| 2010 | $4,795 |
Contact Agent
Nearby Similar Homes
Nearby Sold Comparables
Contact Agent
Listing Provided By
Solid Source Realty

