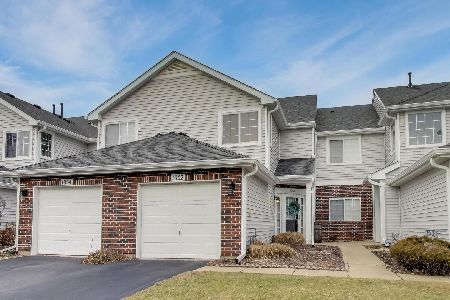8422 Dawn Lane, Darien, Illinois 60561
$285,000
|
Sold
|
|
| Status: | Closed |
| Sqft: | 2,025 |
| Cost/Sqft: | $148 |
| Beds: | 3 |
| Baths: | 3 |
| Year Built: | 2007 |
| Property Taxes: | $6,235 |
| Days On Market: | 6092 |
| Lot Size: | 0,00 |
Description
Bank owned foreclosure. Former model home with appliances and furniture. 42" cabinets, Bosch appliances. 1st floor master bed/bath suite. two bedrooms and loft up. Townhomes originally selling in the $380,000 to $430,000 price range. Home sold as is. Extra deep basement. Gourmet kitchen with granite countertops. Loaded with upgrades. Never occupied.
Property Specifics
| Condos/Townhomes | |
| — | |
| — | |
| 2007 | |
| Full | |
| MASTER | |
| No | |
| — |
| Du Page | |
| Townhomes Of Violet Farm | |
| 105 / — | |
| Lawn Care,Snow Removal | |
| Lake Michigan | |
| Sewer-Storm | |
| 07227812 | |
| 0934301015 |
Nearby Schools
| NAME: | DISTRICT: | DISTANCE: | |
|---|---|---|---|
|
Grade School
Concord Elementary School |
63 | — | |
|
Middle School
Cass Junior High School |
63 | Not in DB | |
|
High School
Hinsdale South High School |
86 | Not in DB | |
Property History
| DATE: | EVENT: | PRICE: | SOURCE: |
|---|---|---|---|
| 2 Jul, 2009 | Sold | $285,000 | MRED MLS |
| 11 Jun, 2009 | Under contract | $299,900 | MRED MLS |
| 28 May, 2009 | Listed for sale | $299,900 | MRED MLS |
Room Specifics
Total Bedrooms: 3
Bedrooms Above Ground: 3
Bedrooms Below Ground: 0
Dimensions: —
Floor Type: Carpet
Dimensions: —
Floor Type: Carpet
Full Bathrooms: 3
Bathroom Amenities: Separate Shower,Double Sink
Bathroom in Basement: 1
Rooms: Breakfast Room,Foyer,Loft,Utility Room-1st Floor
Basement Description: —
Other Specifics
| 2 | |
| Block | |
| Asphalt | |
| Patio, End Unit | |
| Common Grounds | |
| 58X31 | |
| — | |
| Full | |
| Hardwood Floors, First Floor Bedroom | |
| Range, Microwave, Dishwasher | |
| Not in DB | |
| — | |
| — | |
| — | |
| Gas Log |
Tax History
| Year | Property Taxes |
|---|---|
| 2009 | $6,235 |
Contact Agent
Nearby Similar Homes
Nearby Sold Comparables
Contact Agent
Listing Provided By
john greene Realtor







