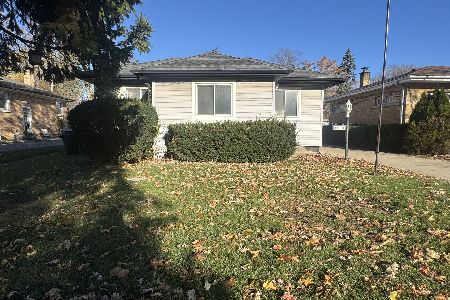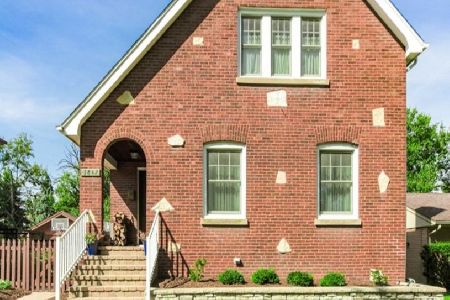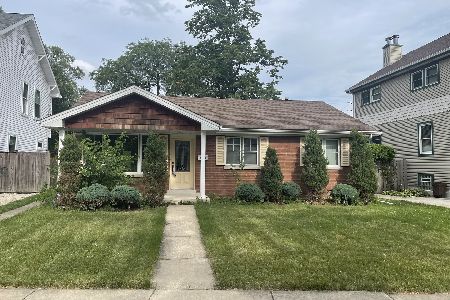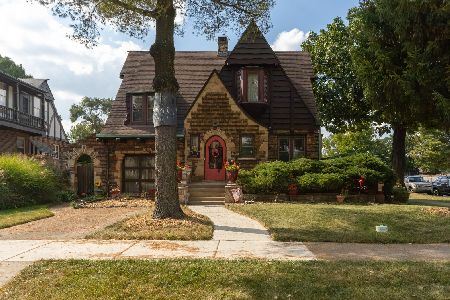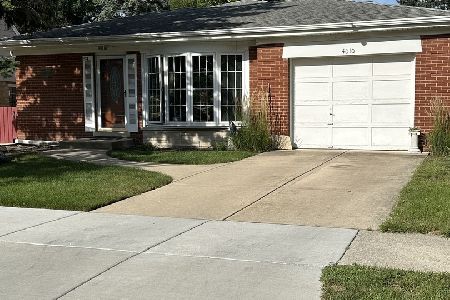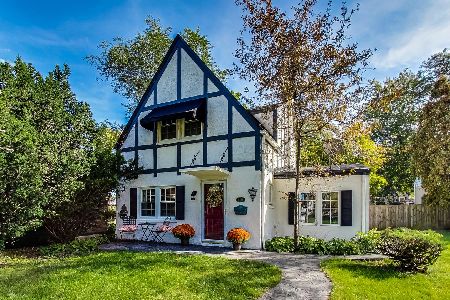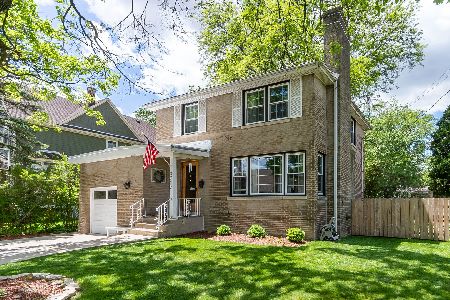8423 Riverside Avenue, Brookfield, Illinois 60513
$325,000
|
Sold
|
|
| Status: | Closed |
| Sqft: | 1,629 |
| Cost/Sqft: | $199 |
| Beds: | 4 |
| Baths: | 3 |
| Year Built: | 1948 |
| Property Taxes: | $7,765 |
| Days On Market: | 1525 |
| Lot Size: | 0,18 |
Description
Spacious and well maintained Cape Cod with plenty of space in the South Hollywood section of Brookfield! The first floor features 2 bedrooms and living room with gleaming hardwood floors, large, eat in kitchen and welcoming foyer. The second floor boasts a large master bedroom with half bath and plenty of storage space and nooks. The second room on the 2nd floor can be a bedroom, office or sitting room! The full basement has plenty of space including a family room, game room, full bathroom and many storage areas including a cedar lined walk in closet, pantry closet and workroom. Many other cedar lined closets within the home! Beautiful front porch for relaxing or side patio for grilling and enjoying the meticulously maintained back yard. One car garage with exterior space for 2 additional cars (one behind the garage, one next to the garage). Close to the Brookfield Zoo and zoo train stop, downtown Brookfield and great restaurants!
Property Specifics
| Single Family | |
| — | |
| Cape Cod | |
| 1948 | |
| Full | |
| — | |
| No | |
| 0.18 |
| Cook | |
| Hollywood | |
| — / Not Applicable | |
| None | |
| Lake Michigan | |
| Public Sewer | |
| 11223171 | |
| 15353170390000 |
Nearby Schools
| NAME: | DISTRICT: | DISTANCE: | |
|---|---|---|---|
|
Grade School
Hollywood Elementary School |
96 | — | |
|
Middle School
L J Hauser Junior High School |
96 | Not in DB | |
|
High School
Riverside Brookfield Twp Senior |
208 | Not in DB | |
Property History
| DATE: | EVENT: | PRICE: | SOURCE: |
|---|---|---|---|
| 10 Dec, 2021 | Sold | $325,000 | MRED MLS |
| 2 Nov, 2021 | Under contract | $324,900 | MRED MLS |
| — | Last price change | $334,900 | MRED MLS |
| 18 Sep, 2021 | Listed for sale | $334,900 | MRED MLS |
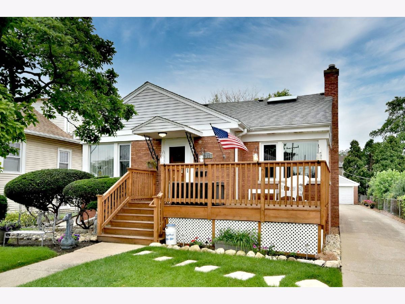
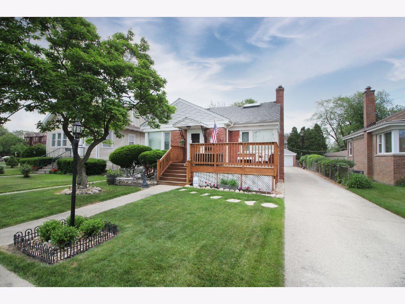
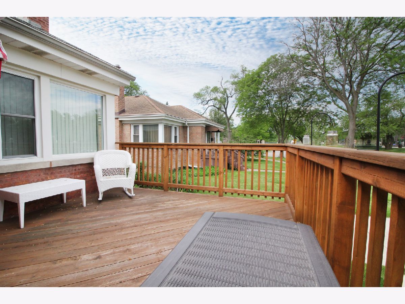
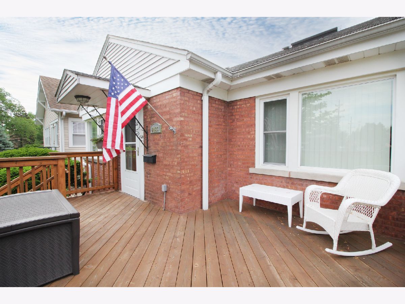
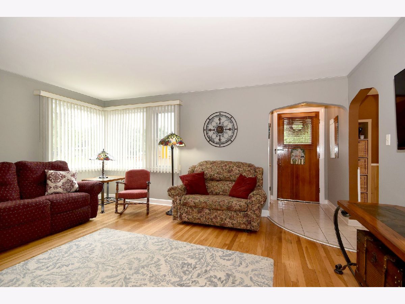
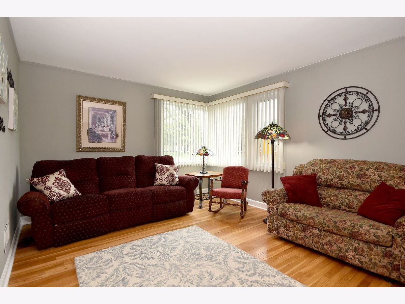
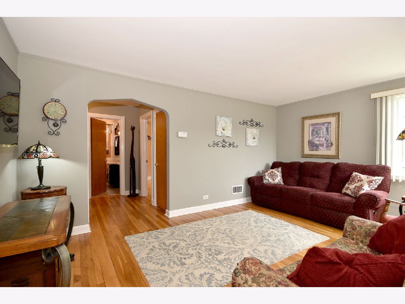
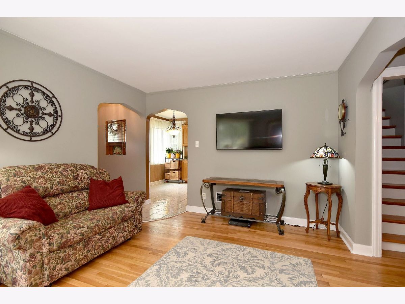
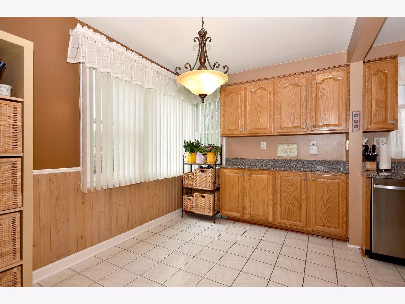
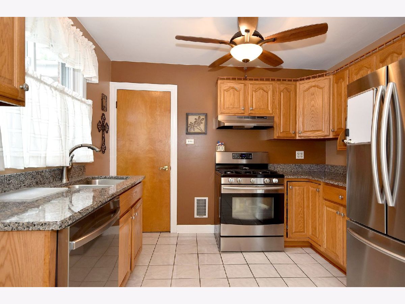
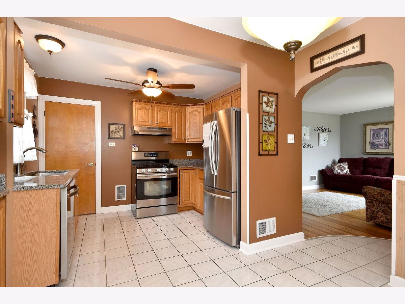
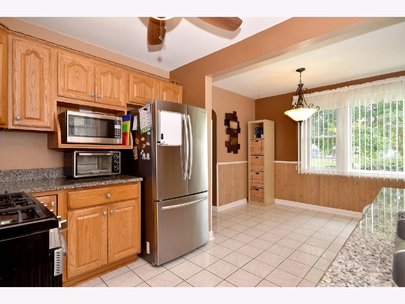
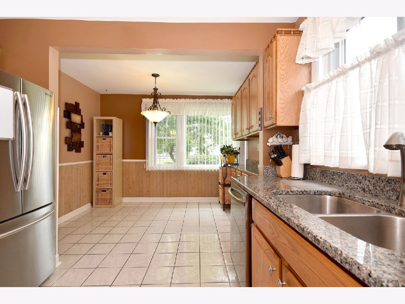
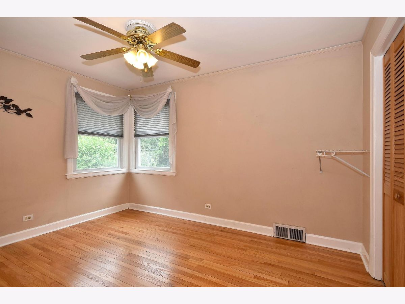
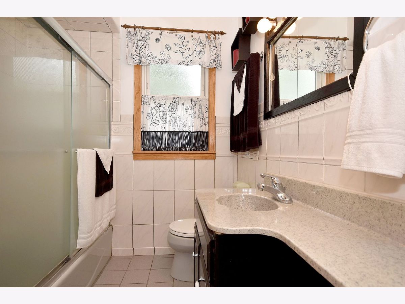
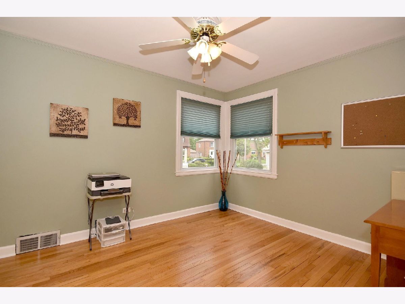
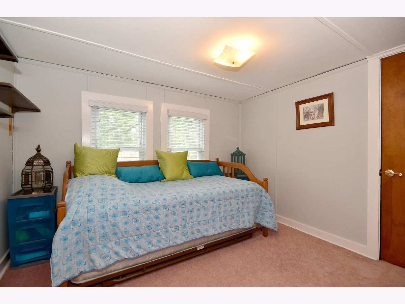
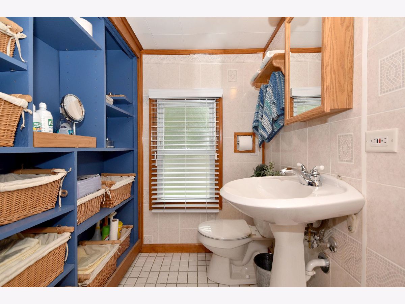
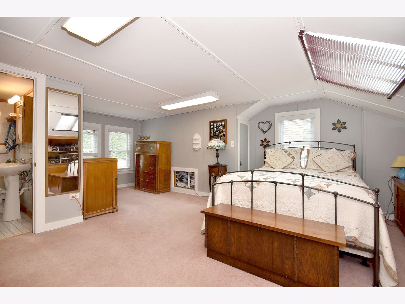
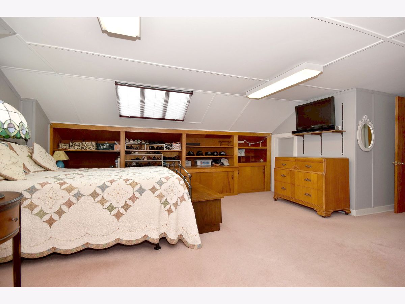
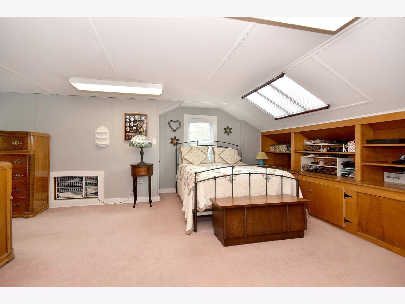
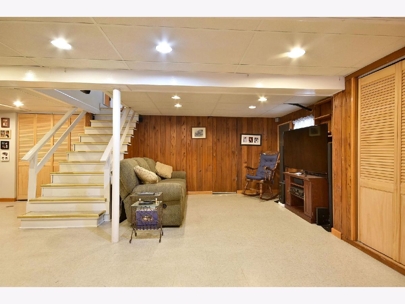
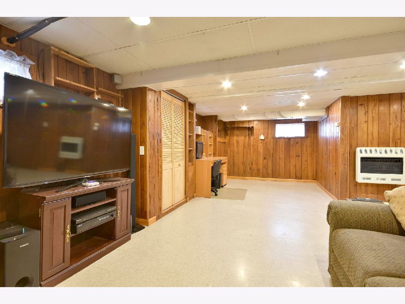
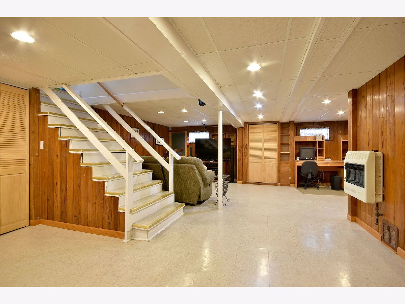
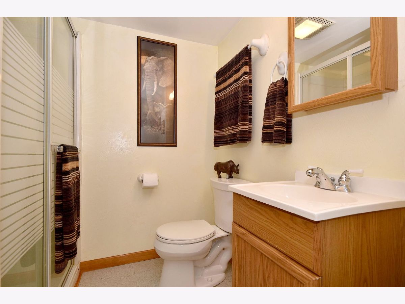
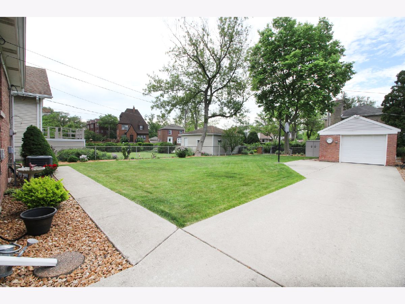
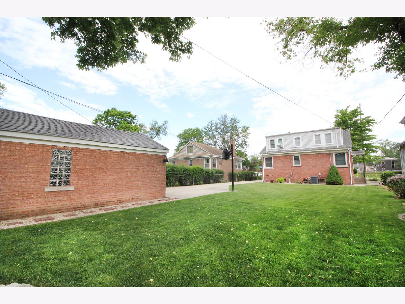
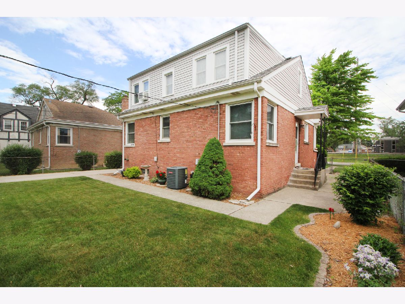
Room Specifics
Total Bedrooms: 4
Bedrooms Above Ground: 4
Bedrooms Below Ground: 0
Dimensions: —
Floor Type: Carpet
Dimensions: —
Floor Type: Hardwood
Dimensions: —
Floor Type: Hardwood
Full Bathrooms: 3
Bathroom Amenities: —
Bathroom in Basement: 1
Rooms: Eating Area,Recreation Room,Game Room,Workshop,Storage,Walk In Closet
Basement Description: Finished
Other Specifics
| 1.5 | |
| — | |
| Concrete | |
| Patio, Porch | |
| — | |
| 51.1 X 148.1 X 53.9 X 164 | |
| — | |
| Half | |
| Skylight(s), Hardwood Floors, First Floor Bedroom, First Floor Full Bath | |
| Range, Microwave, Dishwasher, Refrigerator, Washer, Dryer, Disposal | |
| Not in DB | |
| Curbs, Sidewalks, Street Lights, Street Paved | |
| — | |
| — | |
| — |
Tax History
| Year | Property Taxes |
|---|---|
| 2021 | $7,765 |
Contact Agent
Nearby Similar Homes
Nearby Sold Comparables
Contact Agent
Listing Provided By
Berkshire Hathaway HomeServices American Homes

