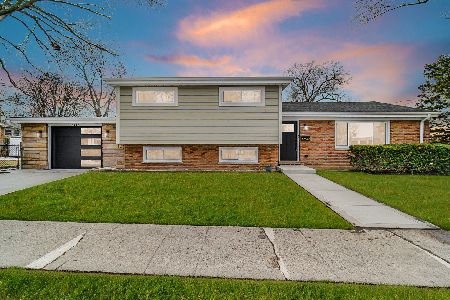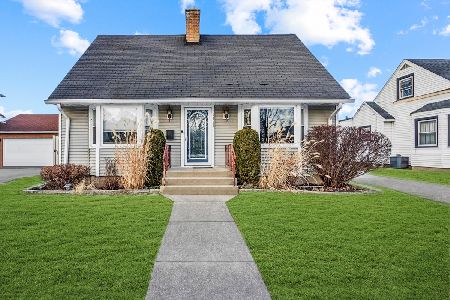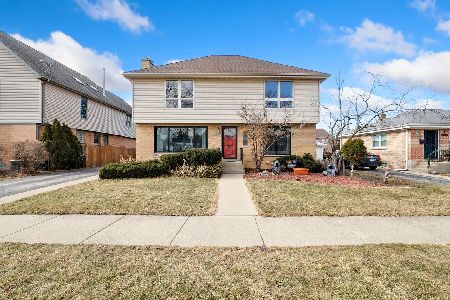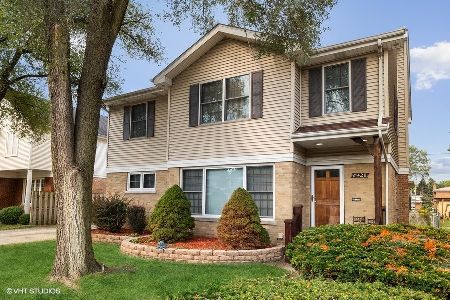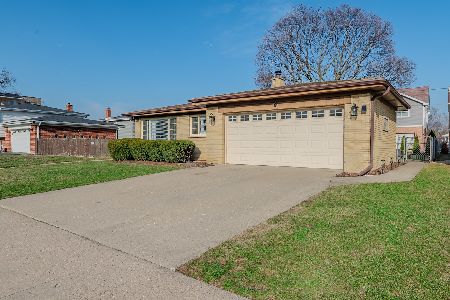8424 Austin Avenue, Morton Grove, Illinois 60053
$435,000
|
Sold
|
|
| Status: | Closed |
| Sqft: | 3,001 |
| Cost/Sqft: | $153 |
| Beds: | 4 |
| Baths: | 4 |
| Year Built: | 2003 |
| Property Taxes: | $11,041 |
| Days On Market: | 3791 |
| Lot Size: | 0,00 |
Description
Must see Custom Built home built in 2003 with a full finished basement and just recently updated. With over 3000 sq ft. of living space this home has 4 spacious bedrooms that each feature a walk-in closet next to 4 full baths. This kitchen features all new high end stainless steal appliances, granite counter tops, 42' cabinets, and stone back-splash. Beautiful oak hardwood floors throughout this home. The master bath suite features a stand-alone shower, Jacuzzi tub, and double sinks. Zoned heating with separate units and controls. Basement has separate entrance into large mudroom. Make sure to enter the newly built over-sized all brick garage. Enjoy summers on the wood deck overlooking the spacious yard. This home is just a short walk to the beautiful Austin Park. Don't hesitate to make an appointment for the perfect home.
Property Specifics
| Single Family | |
| — | |
| Colonial | |
| 2003 | |
| Full | |
| CUSTOM | |
| No | |
| — |
| Cook | |
| — | |
| 0 / Not Applicable | |
| None | |
| Lake Michigan,Public | |
| Public Sewer | |
| 09063168 | |
| 10201220240000 |
Nearby Schools
| NAME: | DISTRICT: | DISTANCE: | |
|---|---|---|---|
|
Grade School
Park View Elementary School |
70 | — | |
|
Middle School
Park View Elementary School |
70 | Not in DB | |
|
High School
Niles West High School |
219 | Not in DB | |
Property History
| DATE: | EVENT: | PRICE: | SOURCE: |
|---|---|---|---|
| 30 Jul, 2010 | Sold | $430,000 | MRED MLS |
| 18 Jun, 2010 | Under contract | $449,000 | MRED MLS |
| 7 Jun, 2010 | Listed for sale | $449,000 | MRED MLS |
| 3 Dec, 2015 | Sold | $435,000 | MRED MLS |
| 21 Oct, 2015 | Under contract | $459,000 | MRED MLS |
| 13 Oct, 2015 | Listed for sale | $459,000 | MRED MLS |
Room Specifics
Total Bedrooms: 4
Bedrooms Above Ground: 4
Bedrooms Below Ground: 0
Dimensions: —
Floor Type: Carpet
Dimensions: —
Floor Type: Carpet
Dimensions: —
Floor Type: Hardwood
Full Bathrooms: 4
Bathroom Amenities: Whirlpool,Separate Shower,Double Sink
Bathroom in Basement: 1
Rooms: Deck,Eating Area,Foyer,Mud Room,Recreation Room,Storage,Walk In Closet
Basement Description: Finished,Exterior Access,Other
Other Specifics
| 2 | |
| Concrete Perimeter | |
| Concrete | |
| Deck | |
| Landscaped | |
| 5643 | |
| Pull Down Stair,Unfinished | |
| Full | |
| Skylight(s), Hardwood Floors, First Floor Bedroom, First Floor Full Bath | |
| Range, Microwave, Dishwasher, Refrigerator, Washer, Dryer, Disposal | |
| Not in DB | |
| Sidewalks, Street Lights, Street Paved | |
| — | |
| — | |
| — |
Tax History
| Year | Property Taxes |
|---|---|
| 2010 | $7,665 |
| 2015 | $11,041 |
Contact Agent
Nearby Similar Homes
Nearby Sold Comparables
Contact Agent
Listing Provided By
Parade of Homes, Inc.


