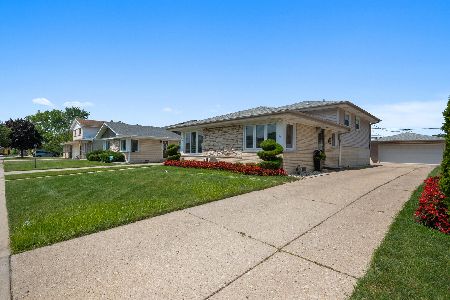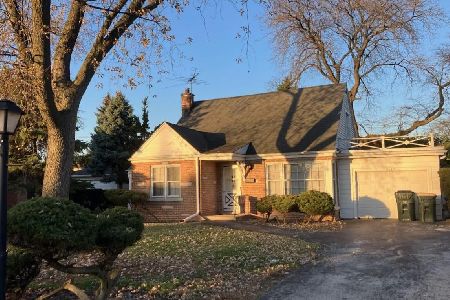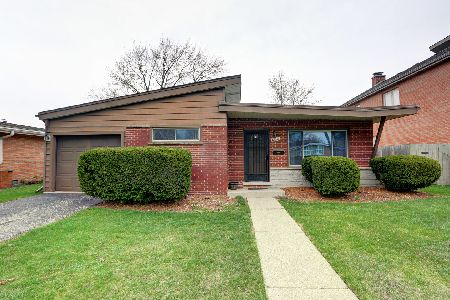8424 Clara Drive, Niles, Illinois 60714
$665,000
|
Sold
|
|
| Status: | Closed |
| Sqft: | 3,050 |
| Cost/Sqft: | $221 |
| Beds: | 5 |
| Baths: | 5 |
| Year Built: | 2006 |
| Property Taxes: | $11,777 |
| Days On Market: | 2401 |
| Lot Size: | 0,14 |
Description
First know that this is Park Ridge/Maine South school district. Now be invited in to ELEGANCE: ALL Bathrooms tastefully finished with natural stone, All hardwood Brazilian cherry floors, ALL ceilings high(some vaulted); say YES to the perfectly designed plan checking off ALL boxes: yes open kitchen, family room, eating area to fireplace and deck; yes TWO master suites up; yes first floor bedroom and a FULL bath; yes finished rec rm with wet bar and fireplace; yes attached garage to marble mudroom and laundry AND yes, of course, ALL bedrooms lead to friendly confined balconies. View our virtual 3D Tour!
Property Specifics
| Single Family | |
| — | |
| — | |
| 2006 | |
| Full | |
| — | |
| No | |
| 0.14 |
| Cook | |
| — | |
| 0 / Not Applicable | |
| None | |
| Lake Michigan,Public | |
| Public Sewer, Sewer-Storm | |
| 10429881 | |
| 09233210420000 |
Nearby Schools
| NAME: | DISTRICT: | DISTANCE: | |
|---|---|---|---|
|
Grade School
Eugene Field Elementary School |
64 | — | |
|
Middle School
Emerson Middle School |
64 | Not in DB | |
|
High School
Maine South High School |
207 | Not in DB | |
Property History
| DATE: | EVENT: | PRICE: | SOURCE: |
|---|---|---|---|
| 21 Oct, 2009 | Sold | $558,000 | MRED MLS |
| 9 Sep, 2009 | Under contract | $569,800 | MRED MLS |
| — | Last price change | $585,800 | MRED MLS |
| 2 Jul, 2009 | Listed for sale | $585,800 | MRED MLS |
| 9 Aug, 2019 | Sold | $665,000 | MRED MLS |
| 1 Jul, 2019 | Under contract | $675,000 | MRED MLS |
| 25 Jun, 2019 | Listed for sale | $675,000 | MRED MLS |
Room Specifics
Total Bedrooms: 5
Bedrooms Above Ground: 5
Bedrooms Below Ground: 0
Dimensions: —
Floor Type: Hardwood
Dimensions: —
Floor Type: Hardwood
Dimensions: —
Floor Type: Hardwood
Dimensions: —
Floor Type: —
Full Bathrooms: 5
Bathroom Amenities: —
Bathroom in Basement: 1
Rooms: Balcony/Porch/Lanai,Recreation Room,Bedroom 5,Utility Room-Lower Level,Storage,Walk In Closet,Foyer,Deck,Balcony/Porch/Lanai
Basement Description: Finished,Egress Window
Other Specifics
| 2 | |
| — | |
| Brick,Side Drive | |
| Deck, Patio, Brick Paver Patio, Storms/Screens | |
| — | |
| 54X116 | |
| — | |
| Full | |
| Bar-Wet, Hardwood Floors, First Floor Bedroom, First Floor Laundry, First Floor Full Bath, Walk-In Closet(s) | |
| — | |
| Not in DB | |
| Street Lights, Street Paved | |
| — | |
| — | |
| — |
Tax History
| Year | Property Taxes |
|---|---|
| 2009 | $11,111 |
| 2019 | $11,777 |
Contact Agent
Nearby Similar Homes
Nearby Sold Comparables
Contact Agent
Listing Provided By
Dream Town Realty










