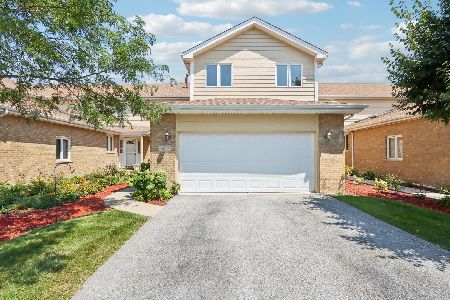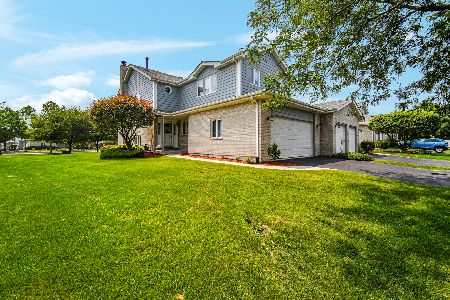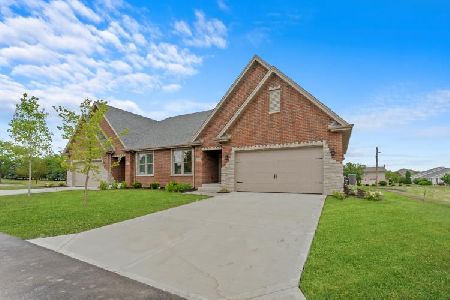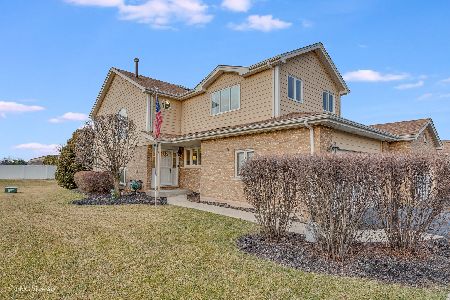8424 Dunmore Drive, Tinley Park, Illinois 60487
$280,000
|
Sold
|
|
| Status: | Closed |
| Sqft: | 2,000 |
| Cost/Sqft: | $135 |
| Beds: | 2 |
| Baths: | 3 |
| Year Built: | 2004 |
| Property Taxes: | $6,975 |
| Days On Market: | 1402 |
| Lot Size: | 0,00 |
Description
Wonderful townhome in highly sought after Brookside glen subdivision. As you step into the foyer you are greeted by an eat in kitchen and large livingroom/diningroom combo with vaulted ceilings ,large brick fireplace and tons of natural light. The second level has a large loft area which can be used as an office or extra sleeping area. The large master bedroom has a walk in closet and masterbath with double sinks a stand up shower and jacuzzi tub. Don't forget the finished basement and extra storage. Will not last long being the best price in the subdivision
Property Specifics
| Condos/Townhomes | |
| 2 | |
| — | |
| 2004 | |
| Full | |
| — | |
| No | |
| — |
| Will | |
| Brookside Glen | |
| 180 / Monthly | |
| Insurance,Exterior Maintenance,Lawn Care,Snow Removal | |
| Lake Michigan | |
| Public Sewer | |
| 11265129 | |
| 1909111021950000 |
Property History
| DATE: | EVENT: | PRICE: | SOURCE: |
|---|---|---|---|
| 30 Dec, 2021 | Sold | $280,000 | MRED MLS |
| 9 Nov, 2021 | Under contract | $270,000 | MRED MLS |
| 7 Nov, 2021 | Listed for sale | $270,000 | MRED MLS |
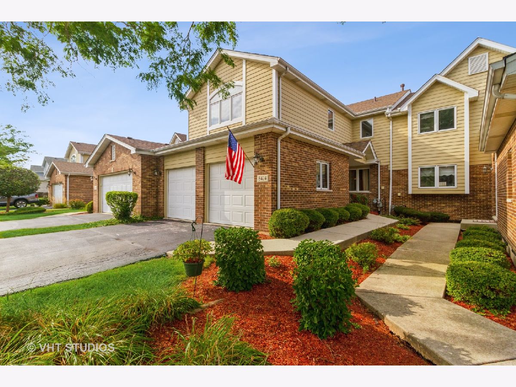
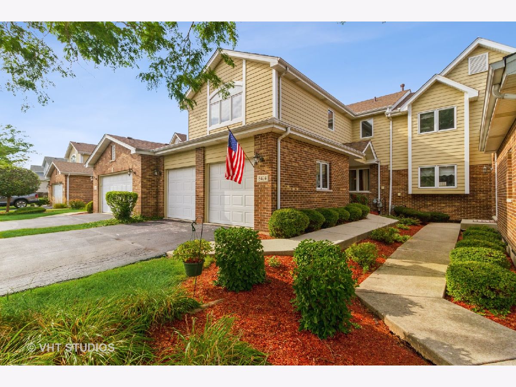
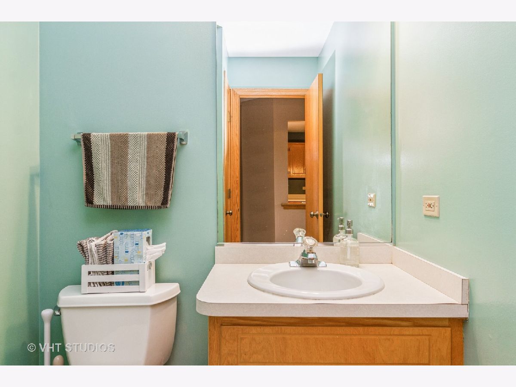
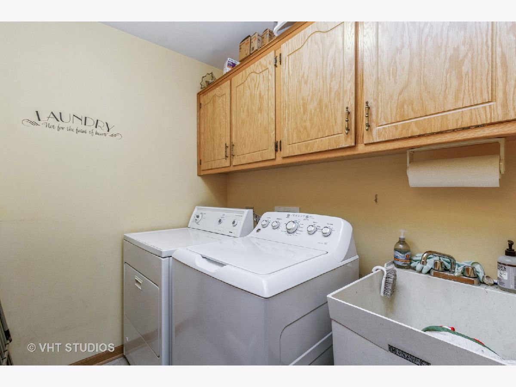
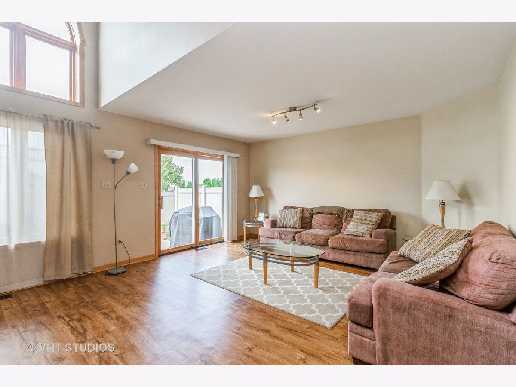
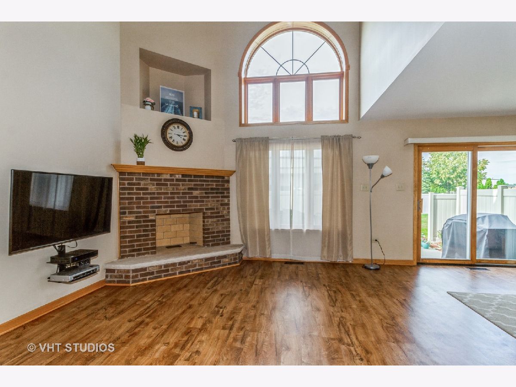
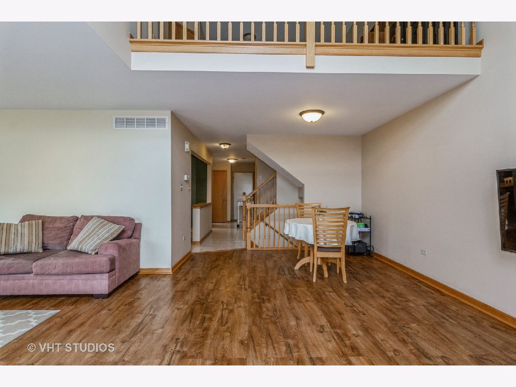
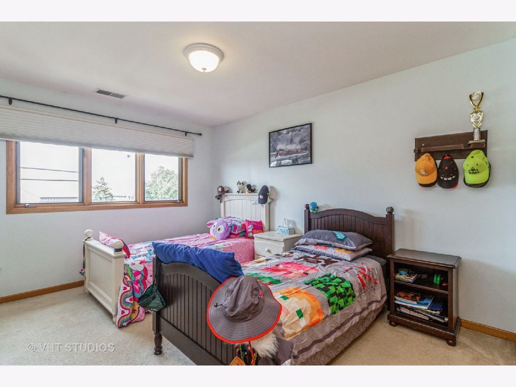
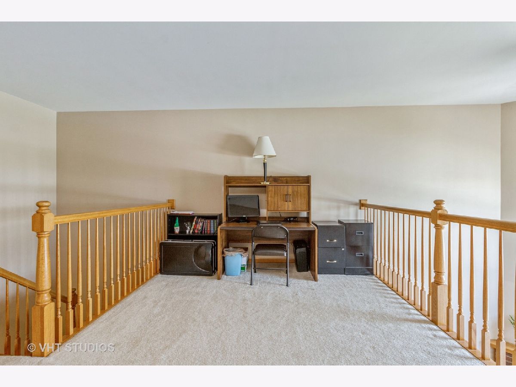
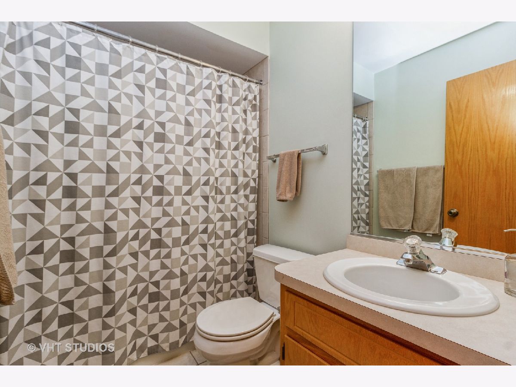
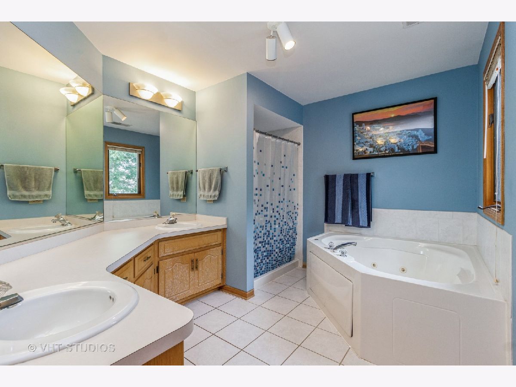
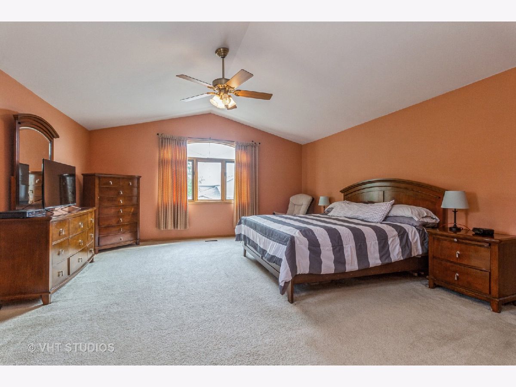
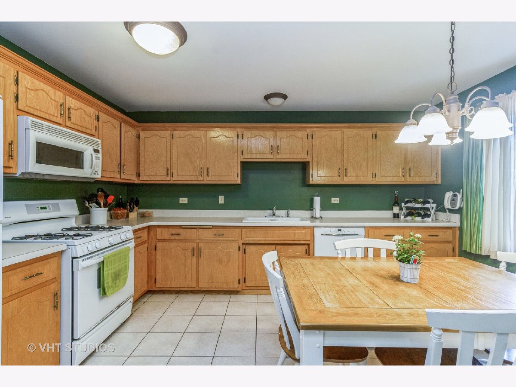
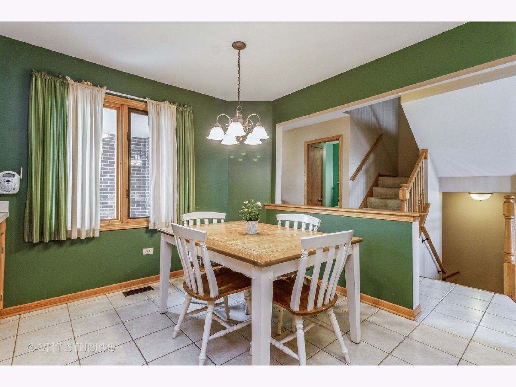
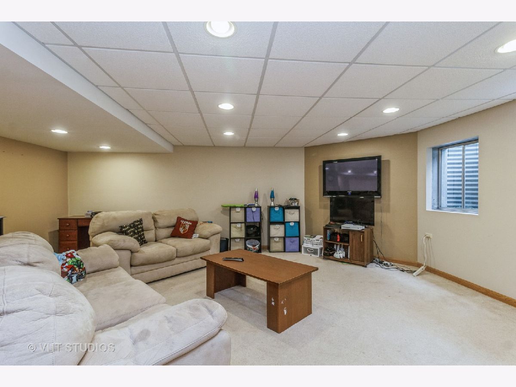
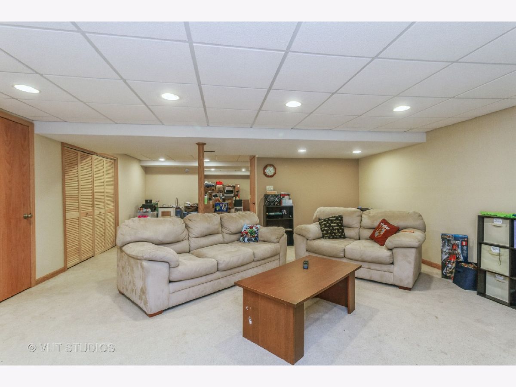
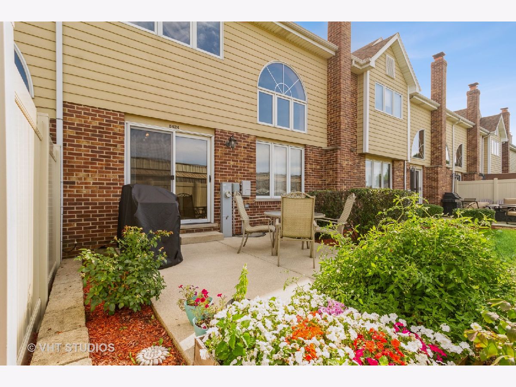
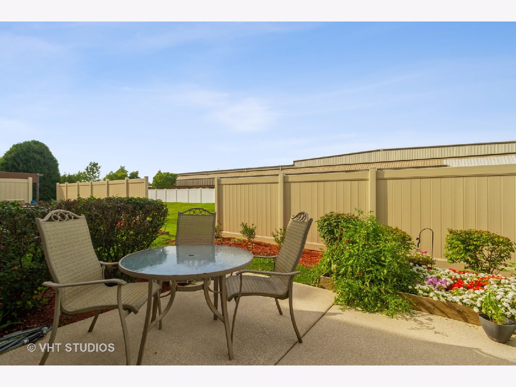
Room Specifics
Total Bedrooms: 2
Bedrooms Above Ground: 2
Bedrooms Below Ground: 0
Dimensions: —
Floor Type: —
Full Bathrooms: 3
Bathroom Amenities: Whirlpool,Separate Shower
Bathroom in Basement: 0
Rooms: Loft
Basement Description: Finished
Other Specifics
| 2 | |
| — | |
| — | |
| — | |
| — | |
| 0X0 | |
| — | |
| Full | |
| Vaulted/Cathedral Ceilings, First Floor Laundry, Dining Combo | |
| Range, Dishwasher, Refrigerator, Washer, Dryer, Gas Cooktop, Gas Oven | |
| Not in DB | |
| — | |
| — | |
| — | |
| — |
Tax History
| Year | Property Taxes |
|---|---|
| 2021 | $6,975 |
Contact Agent
Nearby Similar Homes
Nearby Sold Comparables
Contact Agent
Listing Provided By
Baird & Warner

