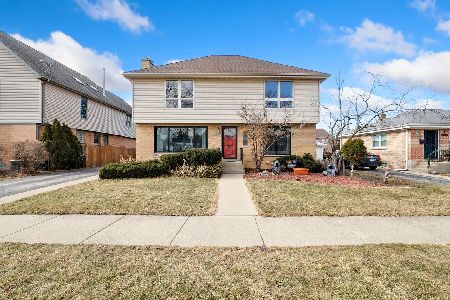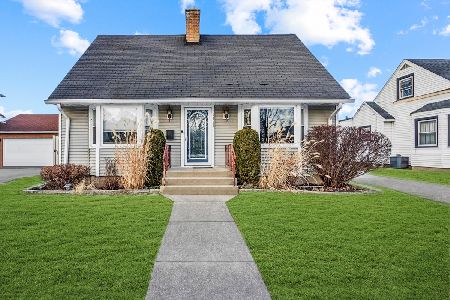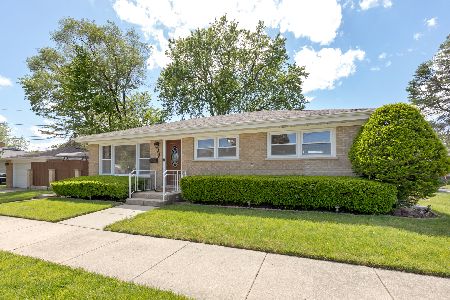8424 Menard Avenue, Morton Grove, Illinois 60053
$241,000
|
Sold
|
|
| Status: | Closed |
| Sqft: | 1,121 |
| Cost/Sqft: | $223 |
| Beds: | 3 |
| Baths: | 3 |
| Year Built: | 1958 |
| Property Taxes: | $6,799 |
| Days On Market: | 5058 |
| Lot Size: | 0,13 |
Description
Brand new roof, soffitt, gutters, windows, drain tile (w/lifetime warranty), kitchen, baths, HVAC, water heater, garage door, interior and exterior doors. Master bed has a half bath, completely open basement (freshly insulated) with utilities stubbed in for extra kitchen, contractor will work with buyer to install if desired. Roof shingles have a limited lifetime warranty. Truly move in ready. See it b4 its gone
Property Specifics
| Single Family | |
| — | |
| Ranch | |
| 1958 | |
| Full | |
| — | |
| No | |
| 0.13 |
| Cook | |
| — | |
| 0 / Not Applicable | |
| None | |
| Lake Michigan | |
| Public Sewer | |
| 08051376 | |
| 10202300290000 |
Nearby Schools
| NAME: | DISTRICT: | DISTANCE: | |
|---|---|---|---|
|
Grade School
Park View Elementary School |
70 | — | |
|
Middle School
Park View Elementary School |
70 | Not in DB | |
|
High School
Niles West High School |
219 | Not in DB | |
Property History
| DATE: | EVENT: | PRICE: | SOURCE: |
|---|---|---|---|
| 1 Mar, 2012 | Sold | $145,000 | MRED MLS |
| 23 Jan, 2012 | Under contract | $145,000 | MRED MLS |
| — | Last price change | $148,000 | MRED MLS |
| 3 Jan, 2012 | Listed for sale | $151,000 | MRED MLS |
| 1 Oct, 2012 | Sold | $241,000 | MRED MLS |
| 11 Jul, 2012 | Under contract | $249,900 | MRED MLS |
| — | Last price change | $264,900 | MRED MLS |
| 25 Apr, 2012 | Listed for sale | $274,900 | MRED MLS |
| 25 Oct, 2014 | Sold | $315,000 | MRED MLS |
| 3 Sep, 2014 | Under contract | $329,000 | MRED MLS |
| 28 Aug, 2014 | Listed for sale | $329,000 | MRED MLS |
| 28 Jun, 2024 | Sold | $475,000 | MRED MLS |
| 2 Jun, 2024 | Under contract | $445,000 | MRED MLS |
| 30 May, 2024 | Listed for sale | $445,000 | MRED MLS |
Room Specifics
Total Bedrooms: 3
Bedrooms Above Ground: 3
Bedrooms Below Ground: 0
Dimensions: —
Floor Type: Hardwood
Dimensions: —
Floor Type: Hardwood
Full Bathrooms: 3
Bathroom Amenities: —
Bathroom in Basement: 1
Rooms: Storage
Basement Description: Finished
Other Specifics
| 2 | |
| Concrete Perimeter | |
| Concrete,Dirt,Side Drive | |
| Patio | |
| Corner Lot,Fenced Yard | |
| 44.5 X 125 | |
| Unfinished | |
| Half | |
| Sauna/Steam Room, Hardwood Floors, First Floor Bedroom, Second Floor Laundry, First Floor Full Bath | |
| Range, Microwave, Dishwasher, Refrigerator, Washer, Dryer, Disposal | |
| Not in DB | |
| Sidewalks, Street Lights, Street Paved | |
| — | |
| — | |
| — |
Tax History
| Year | Property Taxes |
|---|---|
| 2012 | $6,799 |
| 2014 | $7,607 |
| 2024 | $6,960 |
Contact Agent
Nearby Similar Homes
Nearby Sold Comparables
Contact Agent
Listing Provided By
Organic Realty










