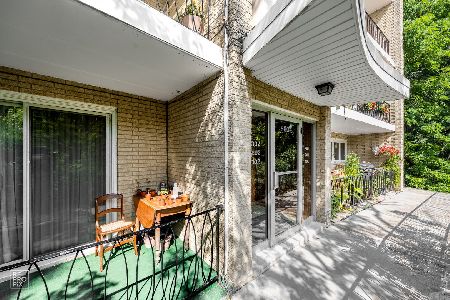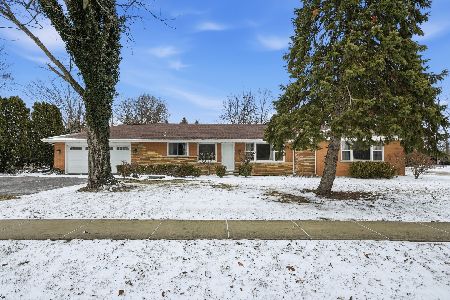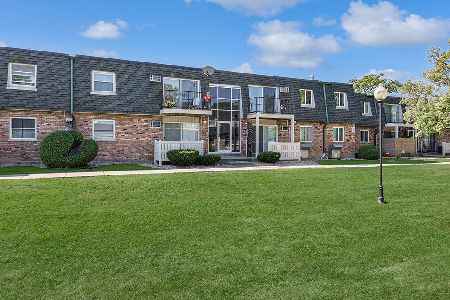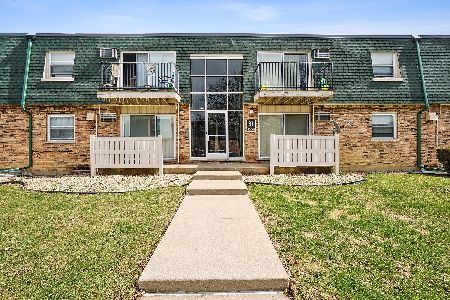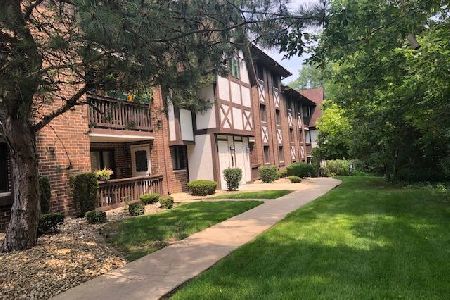8425 95th Street, Hickory Hills, Illinois 60457
$110,000
|
Sold
|
|
| Status: | Closed |
| Sqft: | 0 |
| Cost/Sqft: | — |
| Beds: | 2 |
| Baths: | 2 |
| Year Built: | 1994 |
| Property Taxes: | $2,379 |
| Days On Market: | 3759 |
| Lot Size: | 0,00 |
Description
VERY PRIVATE, REMODELED AND UPDATED END-UNIT PENTHOUSE WITH FOREST PRESERVE VIEWS FROM THE BALCONY AND WINDOWS. FEATURES INCLUDE A SPACIOUS, OPEN FLOOR PLAN, CATHEDRAL CEILINGS, SKYLIGHT, GRANITE COUNTERT0PS, SS APPLIANCES, , 2 LARGE BEDROOMS , 3 WALK-IN CLOSETS, 2 BATHS(1 IN THE MASTER BEDROOM), IN-UNIT LAUNDRY, FLEXICORE CONSTRUCTION(SOUND AND FIRE RESISTANT), PLENTY OF PARKING PLUS A BRICK GARAGE #14 FOR STORAGE AND YOUR VEHICLE. A FINE HOME AT A MODERATE PRICE. YOUR FRIENDS WILL LOVE TO VISIT.
Property Specifics
| Condos/Townhomes | |
| 3 | |
| — | |
| 1994 | |
| None | |
| — | |
| No | |
| — |
| Cook | |
| Forest View | |
| 212 / Monthly | |
| Water,Parking,Insurance,Security,Exterior Maintenance,Lawn Care,Scavenger,Snow Removal | |
| Lake Michigan | |
| Public Sewer | |
| 09055131 | |
| 23111070281021 |
Nearby Schools
| NAME: | DISTRICT: | DISTANCE: | |
|---|---|---|---|
|
Grade School
Glen Oaks Elementary School |
117 | — | |
|
Middle School
H H Conrady Junior High School |
117 | Not in DB | |
|
High School
Amos Alonzo Stagg High School |
230 | Not in DB | |
Property History
| DATE: | EVENT: | PRICE: | SOURCE: |
|---|---|---|---|
| 5 Apr, 2012 | Sold | $80,000 | MRED MLS |
| 6 Mar, 2012 | Under contract | $89,000 | MRED MLS |
| 27 Feb, 2012 | Listed for sale | $89,000 | MRED MLS |
| 21 Feb, 2014 | Sold | $99,900 | MRED MLS |
| 10 Feb, 2014 | Under contract | $99,900 | MRED MLS |
| 4 Feb, 2014 | Listed for sale | $99,900 | MRED MLS |
| 12 Feb, 2016 | Sold | $110,000 | MRED MLS |
| 13 Jan, 2016 | Under contract | $114,500 | MRED MLS |
| 3 Oct, 2015 | Listed for sale | $114,500 | MRED MLS |
Room Specifics
Total Bedrooms: 2
Bedrooms Above Ground: 2
Bedrooms Below Ground: 0
Dimensions: —
Floor Type: Carpet
Full Bathrooms: 2
Bathroom Amenities: —
Bathroom in Basement: 0
Rooms: No additional rooms
Basement Description: None
Other Specifics
| 1 | |
| Concrete Perimeter | |
| Asphalt | |
| Balcony | |
| Common Grounds,Forest Preserve Adjacent,Park Adjacent,Stream(s),Wooded | |
| COMMON | |
| — | |
| Full | |
| Vaulted/Cathedral Ceilings, Skylight(s), Wood Laminate Floors, Laundry Hook-Up in Unit, Storage, Flexicore | |
| Range, Dishwasher, Refrigerator, Washer, Dryer, Stainless Steel Appliance(s) | |
| Not in DB | |
| — | |
| — | |
| Storage, Park, Security Door Lock(s) | |
| — |
Tax History
| Year | Property Taxes |
|---|---|
| 2012 | $3,248 |
| 2014 | $2,110 |
| 2016 | $2,379 |
Contact Agent
Nearby Similar Homes
Nearby Sold Comparables
Contact Agent
Listing Provided By
Century 21 Ham & Associates

