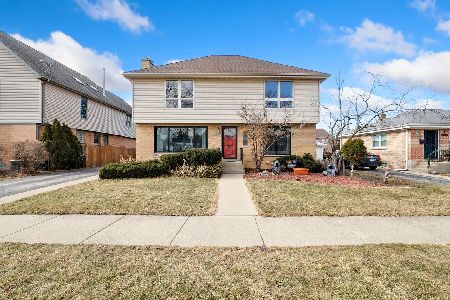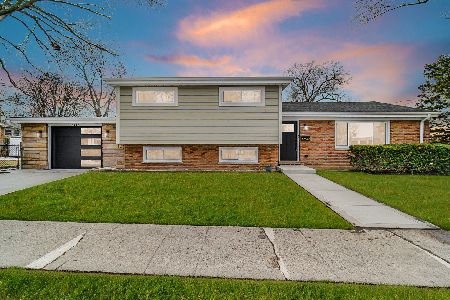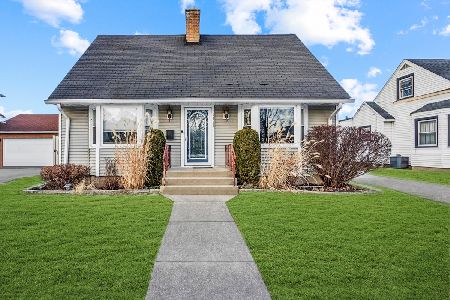8425 Marmora Avenue, Morton Grove, Illinois 60053
$275,000
|
Sold
|
|
| Status: | Closed |
| Sqft: | 1,100 |
| Cost/Sqft: | $250 |
| Beds: | 3 |
| Baths: | 1 |
| Year Built: | 1956 |
| Property Taxes: | $5,952 |
| Days On Market: | 2608 |
| Lot Size: | 0,13 |
Description
Solid Brick Ranch in great east Morton Grove location. Sought after Park View school district. Hardwood floors throughout the first floor. Needs TLC, but nice potential. Huge basement with built-in bar and seating. 2 car garage with solid wood door.Close to Harrer Park/Pool. walk to Austin Park and MCC Academy. Brand new sump pump. New water and gas line from the street. Estate sale. Sold in "As-Is" condition.
Property Specifics
| Single Family | |
| — | |
| Ranch | |
| 1956 | |
| Full | |
| RANCH | |
| No | |
| 0.13 |
| Cook | |
| — | |
| 0 / Not Applicable | |
| None | |
| Lake Michigan | |
| Public Sewer | |
| 10168688 | |
| 10202290410000 |
Nearby Schools
| NAME: | DISTRICT: | DISTANCE: | |
|---|---|---|---|
|
Grade School
Park View Elementary School |
70 | — | |
|
Middle School
Park View Elementary School |
70 | Not in DB | |
|
High School
Niles West High School |
219 | Not in DB | |
Property History
| DATE: | EVENT: | PRICE: | SOURCE: |
|---|---|---|---|
| 11 Mar, 2019 | Sold | $275,000 | MRED MLS |
| 14 Jan, 2019 | Under contract | $275,000 | MRED MLS |
| 9 Jan, 2019 | Listed for sale | $275,000 | MRED MLS |
Room Specifics
Total Bedrooms: 3
Bedrooms Above Ground: 3
Bedrooms Below Ground: 0
Dimensions: —
Floor Type: Carpet
Dimensions: —
Floor Type: Hardwood
Full Bathrooms: 1
Bathroom Amenities: —
Bathroom in Basement: 0
Rooms: No additional rooms
Basement Description: Partially Finished
Other Specifics
| 2 | |
| — | |
| — | |
| — | |
| — | |
| 47 X 124 | |
| — | |
| — | |
| — | |
| Double Oven, Dishwasher, Refrigerator | |
| Not in DB | |
| Pool | |
| — | |
| — | |
| — |
Tax History
| Year | Property Taxes |
|---|---|
| 2019 | $5,952 |
Contact Agent
Nearby Similar Homes
Nearby Sold Comparables
Contact Agent
Listing Provided By
Coldwell Banker Residential









