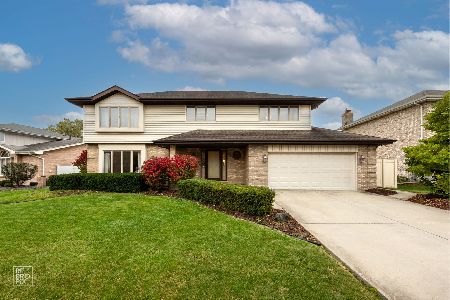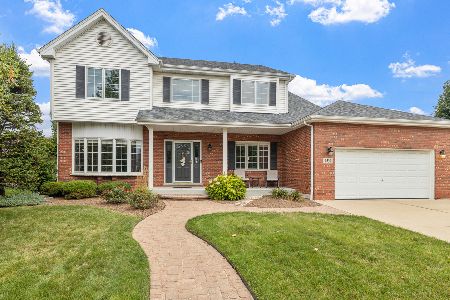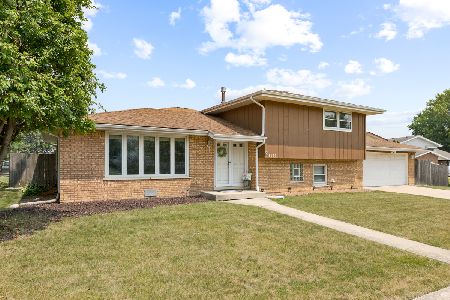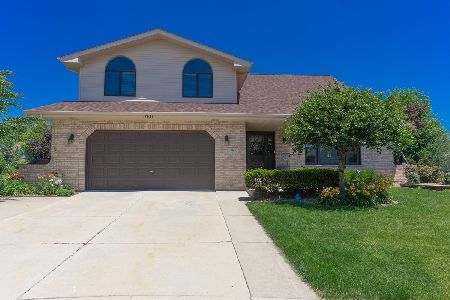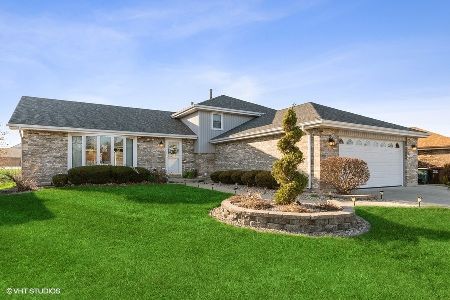8426 Budingen Lane, Tinley Park, Illinois 60487
$329,900
|
Sold
|
|
| Status: | Closed |
| Sqft: | 2,110 |
| Cost/Sqft: | $159 |
| Beds: | 3 |
| Baths: | 3 |
| Year Built: | 1989 |
| Property Taxes: | $8,045 |
| Days On Market: | 2443 |
| Lot Size: | 0,24 |
Description
Simply stunning 3BR/2.1BA Forrester w/fin'd basement and SO MANY updates! Be greeted by a warm living room w/bay window & vaulted ceiling w/wooden beam seamlessly moving to the elegant formal dining room. Completely updated eat-in kitchen w/bay window offers 42-inch top-molded maple cabinets, granite counters, gleaming hardwood floors & upscale appliances. Huge 24ft family room updated w/built-in shelves flanking a cozy gas-log fireplace accented by a row of can lights. Sliding doors bring you to the resort-like grounds w/paver patio, fire-pit, hot tub & fully fenced yard. All 3 baths stylishly updated! Master BR suite offers generous walk-in closet, dresser nook & spectacular glamour-bath w/granite high-vanity, glass tile, custom cabinets, jacuzzi tub & separate shower. An overflow of party guests will love the 18ft finished rec room downstairs. Storage abounds in the unfinished basement area as well as in the endless garage cabinetry, even in the rare walk-in front hall closet. Wow!
Property Specifics
| Single Family | |
| — | |
| Quad Level | |
| 1989 | |
| Partial | |
| FORRESTER | |
| No | |
| 0.24 |
| Cook | |
| Pheasant Chase | |
| 0 / Not Applicable | |
| None | |
| Lake Michigan | |
| Public Sewer | |
| 10330919 | |
| 27263220100000 |
Nearby Schools
| NAME: | DISTRICT: | DISTANCE: | |
|---|---|---|---|
|
High School
Victor J Andrew High School |
230 | Not in DB | |
Property History
| DATE: | EVENT: | PRICE: | SOURCE: |
|---|---|---|---|
| 21 May, 2019 | Sold | $329,900 | MRED MLS |
| 6 Apr, 2019 | Under contract | $334,900 | MRED MLS |
| 3 Apr, 2019 | Listed for sale | $334,900 | MRED MLS |
Room Specifics
Total Bedrooms: 3
Bedrooms Above Ground: 3
Bedrooms Below Ground: 0
Dimensions: —
Floor Type: Carpet
Dimensions: —
Floor Type: Carpet
Full Bathrooms: 3
Bathroom Amenities: Whirlpool,Separate Shower
Bathroom in Basement: 0
Rooms: Recreation Room,Foyer,Storage
Basement Description: Finished,Crawl,Sub-Basement
Other Specifics
| 2 | |
| Concrete Perimeter | |
| Concrete | |
| Porch, Hot Tub, Brick Paver Patio, Storms/Screens, Fire Pit | |
| Corner Lot,Fenced Yard,Irregular Lot,Landscaped | |
| 107X128X54X138 | |
| Unfinished | |
| Full | |
| Vaulted/Cathedral Ceilings, Hardwood Floors, First Floor Laundry, Built-in Features, Walk-In Closet(s) | |
| Microwave, Dishwasher, Refrigerator, Washer, Dryer, Cooktop, Built-In Oven | |
| Not in DB | |
| Sidewalks, Street Lights, Street Paved | |
| — | |
| — | |
| Attached Fireplace Doors/Screen, Gas Log |
Tax History
| Year | Property Taxes |
|---|---|
| 2019 | $8,045 |
Contact Agent
Nearby Similar Homes
Nearby Sold Comparables
Contact Agent
Listing Provided By
Century 21 Affiliated


