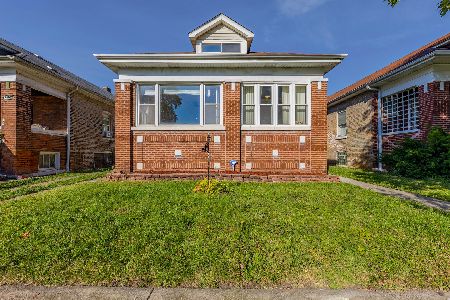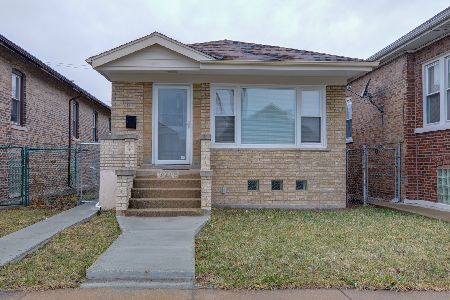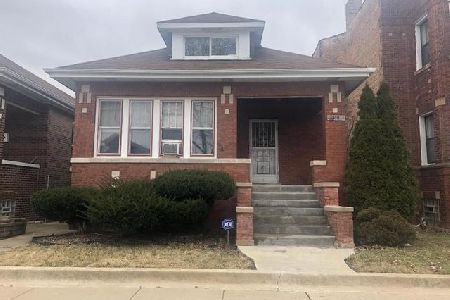8426 Elizabeth Street, Auburn Gresham, Chicago, Illinois 60620
$209,999
|
Sold
|
|
| Status: | Closed |
| Sqft: | 2,160 |
| Cost/Sqft: | $97 |
| Beds: | 6 |
| Baths: | 3 |
| Year Built: | 1923 |
| Property Taxes: | $3,742 |
| Days On Market: | 2198 |
| Lot Size: | 0,14 |
Description
Brand new gut rehab - Lots of love and passion went into this project, developer built as if he was going to live here Solid home with options to finish how YOU see fit in many areas! Jumbo Brick Bungalow on over-sized lot 7 beds / 3 full baths with full finished basement. Main level features big, bright open floor plan. Beautiful hardwood floors, 4 bedrooms on main level. 2 bedrooms on 2nd level with 1 full bath Updates include, Newer Windows, Newer Roof in 2008 and Tuck Pointed. 2 car garage side drive, Brand new 50 gallon Water Tank. All New Duct Work, Heating & Cooling System (2 furnaces)new Electrical new Plumbing new Insulation throughout. New Kitchen & Baths, Stainless Steel Appliances and Rear Enclosed Porch. Easy In-law living with Walk-Out basement (2 entry/exit doorways),large Recreation Room,Kitchenette and 1 bedroom and a full bath-Great location,Quiet block,1/2 block from beautiful city park and public transportation *INCLUDES HOME WARRANTY!!
Property Specifics
| Single Family | |
| — | |
| Bungalow | |
| 1923 | |
| Full,Walkout | |
| — | |
| No | |
| 0.14 |
| Cook | |
| — | |
| — / Not Applicable | |
| None | |
| Lake Michigan | |
| Public Sewer | |
| 10561436 | |
| 20323130310000 |
Property History
| DATE: | EVENT: | PRICE: | SOURCE: |
|---|---|---|---|
| 6 Jan, 2020 | Sold | $209,999 | MRED MLS |
| 6 Nov, 2019 | Under contract | $209,999 | MRED MLS |
| 30 Oct, 2019 | Listed for sale | $209,999 | MRED MLS |
Room Specifics
Total Bedrooms: 7
Bedrooms Above Ground: 6
Bedrooms Below Ground: 1
Dimensions: —
Floor Type: Wood Laminate
Dimensions: —
Floor Type: Hardwood
Dimensions: —
Floor Type: Hardwood
Dimensions: —
Floor Type: —
Dimensions: —
Floor Type: —
Dimensions: —
Floor Type: —
Full Bathrooms: 3
Bathroom Amenities: —
Bathroom in Basement: 1
Rooms: Bedroom 5,Sitting Room,Enclosed Porch,Foyer,Bedroom 6,Bedroom 7,Kitchen,Bonus Room
Basement Description: Finished
Other Specifics
| 2.5 | |
| — | |
| — | |
| Porch Screened | |
| — | |
| 6300 | |
| Finished | |
| None | |
| — | |
| — | |
| Not in DB | |
| — | |
| — | |
| — | |
| — |
Tax History
| Year | Property Taxes |
|---|---|
| 2020 | $3,742 |
Contact Agent
Nearby Similar Homes
Nearby Sold Comparables
Contact Agent
Listing Provided By
Coldwell Banker Residential












