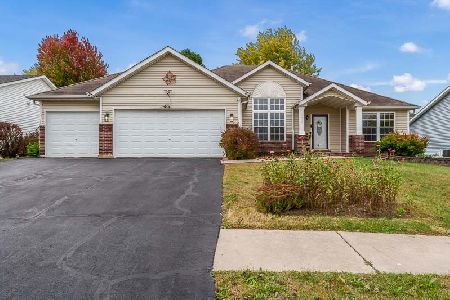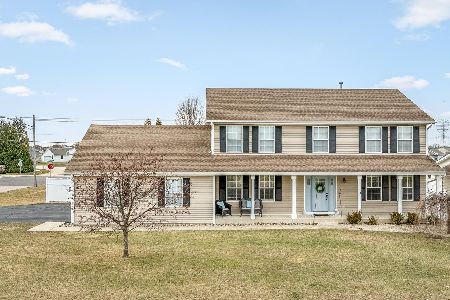8426 Mitchell Road, Machesney Park, Illinois 61115
$170,000
|
Sold
|
|
| Status: | Closed |
| Sqft: | 2,916 |
| Cost/Sqft: | $60 |
| Beds: | 3 |
| Baths: | 3 |
| Year Built: | 2005 |
| Property Taxes: | $5,950 |
| Days On Market: | 2995 |
| Lot Size: | 0,22 |
Description
Well maintained two-story home features 3 bedrooms w/walk-in closets, 2.5 baths, open plan living room w/fireplace and combination dining room, sound system and laminate flooring throughout! Spacious eat-in kitchen with lots of cabinets, updated w/stainless steel appliances, and an island w/wine refrigerator leads out to a composite deck. Front and back yard offers fencing w/separate zones and yard irrigation. Bring your buyers!
Property Specifics
| Single Family | |
| — | |
| Bi-Level | |
| 2005 | |
| Partial | |
| — | |
| No | |
| 0.22 |
| Winnebago | |
| — | |
| 0 / Not Applicable | |
| None | |
| Public | |
| Public Sewer | |
| 09807730 | |
| 0815126007 |
Property History
| DATE: | EVENT: | PRICE: | SOURCE: |
|---|---|---|---|
| 9 Dec, 2009 | Sold | $139,900 | MRED MLS |
| 10 Nov, 2009 | Under contract | $139,900 | MRED MLS |
| 12 Oct, 2009 | Listed for sale | $139,900 | MRED MLS |
| 9 Feb, 2018 | Sold | $170,000 | MRED MLS |
| 28 Dec, 2017 | Under contract | $175,000 | MRED MLS |
| 28 Nov, 2017 | Listed for sale | $175,000 | MRED MLS |
Room Specifics
Total Bedrooms: 3
Bedrooms Above Ground: 3
Bedrooms Below Ground: 0
Dimensions: —
Floor Type: —
Dimensions: —
Floor Type: —
Full Bathrooms: 3
Bathroom Amenities: —
Bathroom in Basement: 0
Rooms: No additional rooms
Basement Description: Unfinished
Other Specifics
| 2.5 | |
| — | |
| — | |
| Deck | |
| Fenced Yard | |
| 70X135X64.26X135 | |
| — | |
| — | |
| Wood Laminate Floors, First Floor Laundry | |
| Range, Microwave, Dishwasher, Refrigerator, Washer, Dryer, Disposal, Wine Refrigerator | |
| Not in DB | |
| — | |
| — | |
| — | |
| Gas Log |
Tax History
| Year | Property Taxes |
|---|---|
| 2018 | $5,950 |
Contact Agent
Nearby Similar Homes
Nearby Sold Comparables
Contact Agent
Listing Provided By
Keller Williams Realty Signature








