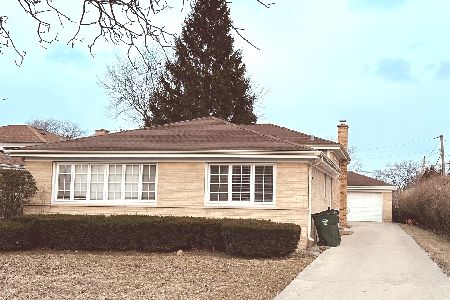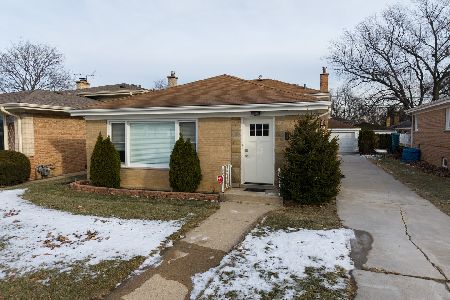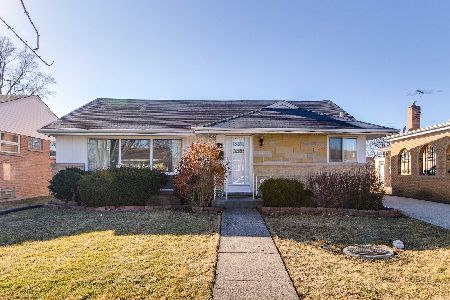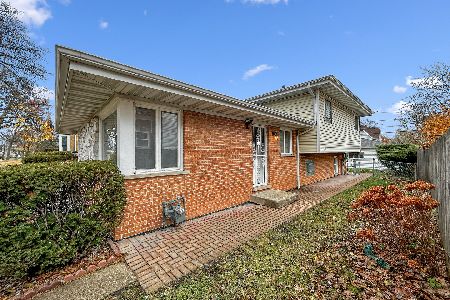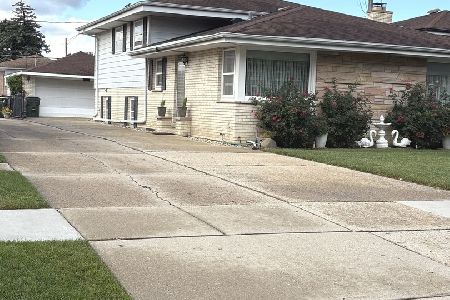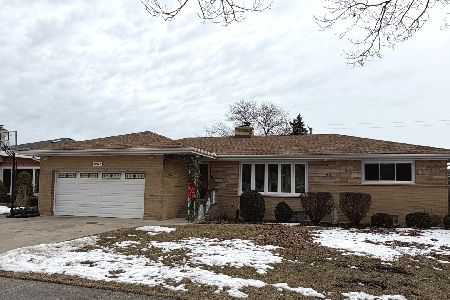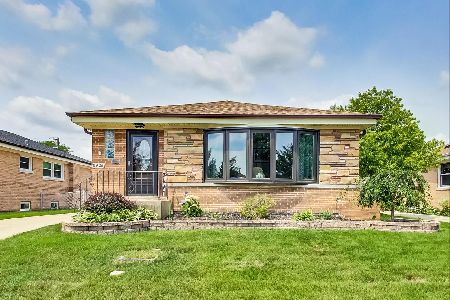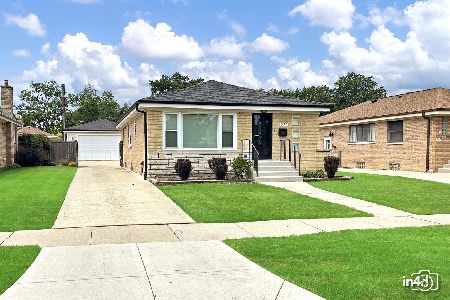8426 Oleander Avenue, Niles, Illinois 60714
$370,000
|
Sold
|
|
| Status: | Closed |
| Sqft: | 1,269 |
| Cost/Sqft: | $299 |
| Beds: | 3 |
| Baths: | 3 |
| Year Built: | 1957 |
| Property Taxes: | $7,048 |
| Days On Market: | 2087 |
| Lot Size: | 0,14 |
Description
Beautifully rehabbed 3 bedroom, 2.5 bath, brick ranch ready for a new owner. Open floor plan with hardwood floors throughout first floor. New windows throughout first floor including new bay window. New electric and new all copper plumbing throughout home. Smart lighting in basement and main living area. Kitchen is a show piece with all new stainless steel appliances, new soft close cabinets and drawers, Quartz counter tops, farmhouse sink, custom hood over stove with double oven. Large brand new kitchen island. Finished basement with separate laundry room. Brand new full bath in basement with large walk-in shower. Bonus room in basement. In wall/ceiling surround sound speakers with Morantz receiver in basement. Basement bar is plumbed for a sink.
Property Specifics
| Single Family | |
| — | |
| Ranch | |
| 1957 | |
| Full | |
| RANCH | |
| No | |
| 0.14 |
| Cook | |
| — | |
| 0 / Not Applicable | |
| None | |
| Lake Michigan | |
| Public Sewer | |
| 10746205 | |
| 09242020510000 |
Nearby Schools
| NAME: | DISTRICT: | DISTANCE: | |
|---|---|---|---|
|
Grade School
Melzer School |
63 | — | |
|
Middle School
Gemini Junior High School |
63 | Not in DB | |
|
High School
Maine East High School |
207 | Not in DB | |
Property History
| DATE: | EVENT: | PRICE: | SOURCE: |
|---|---|---|---|
| 18 Jan, 2017 | Sold | $295,000 | MRED MLS |
| 25 Nov, 2016 | Under contract | $319,000 | MRED MLS |
| 17 Nov, 2016 | Listed for sale | $319,000 | MRED MLS |
| 10 Sep, 2020 | Sold | $370,000 | MRED MLS |
| 1 Jul, 2020 | Under contract | $379,850 | MRED MLS |
| 12 Jun, 2020 | Listed for sale | $379,850 | MRED MLS |
| 1 Nov, 2021 | Sold | $415,000 | MRED MLS |
| 3 Sep, 2021 | Under contract | $415,000 | MRED MLS |
| 30 Aug, 2021 | Listed for sale | $415,000 | MRED MLS |
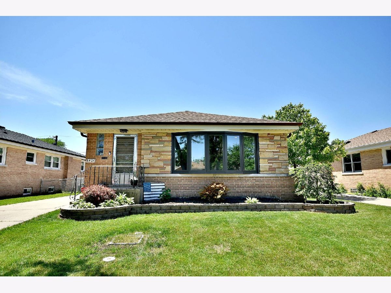
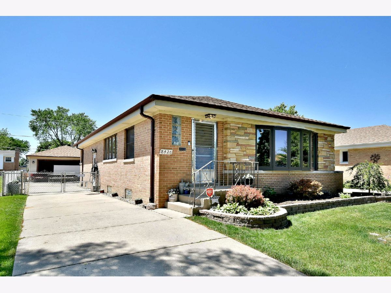
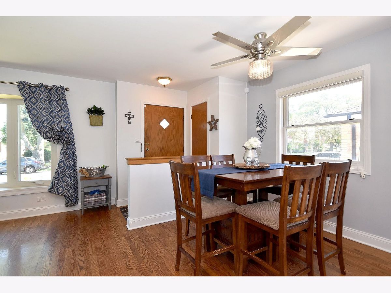
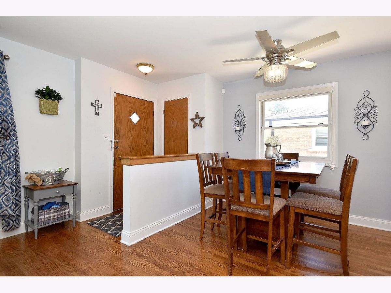
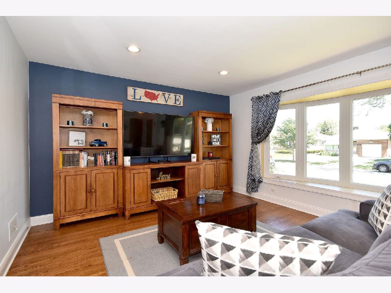
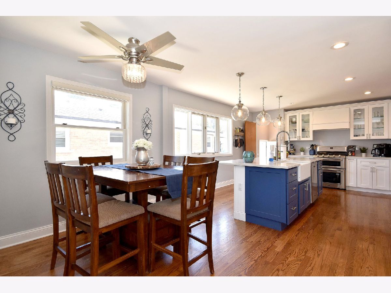
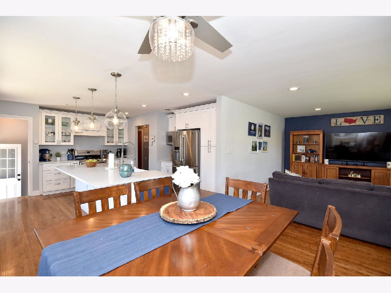
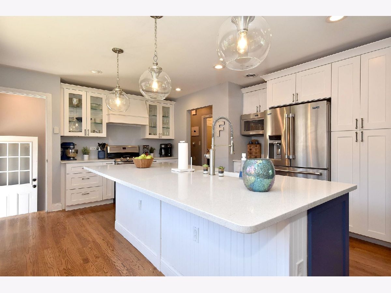
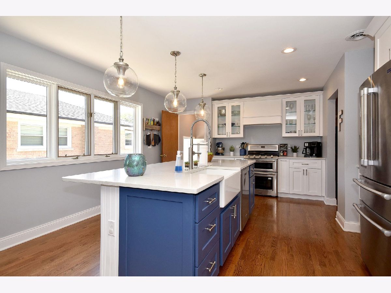
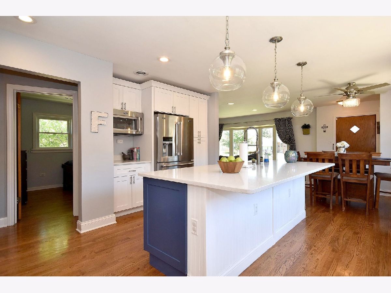
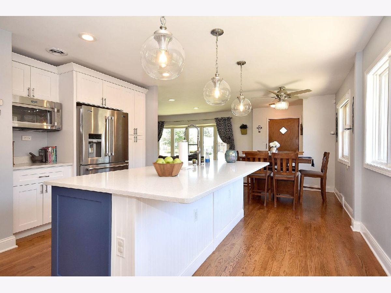
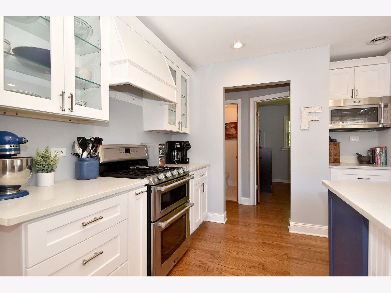
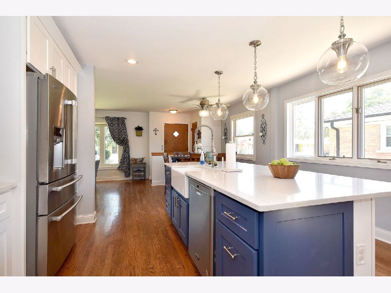
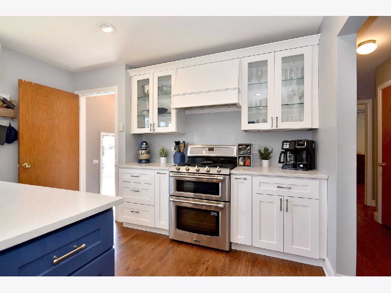
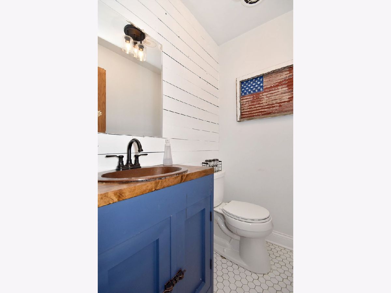
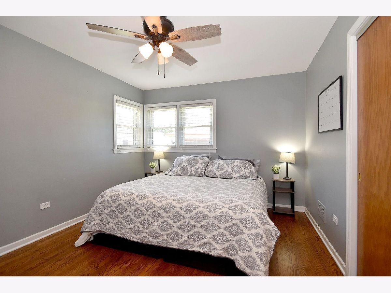
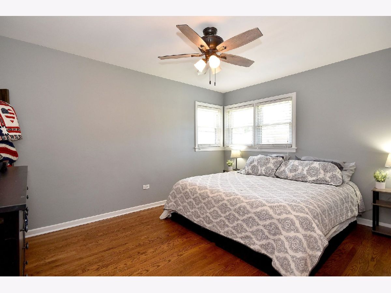
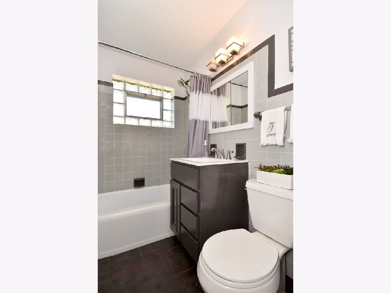
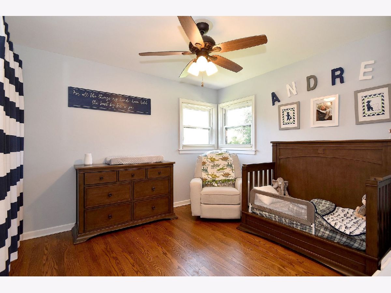
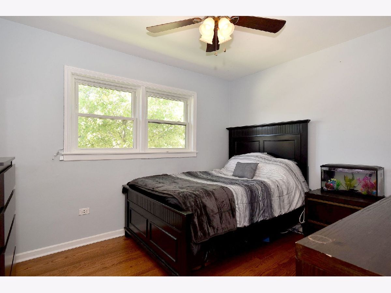
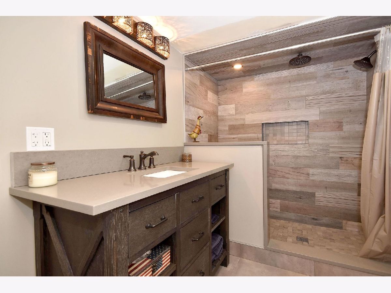

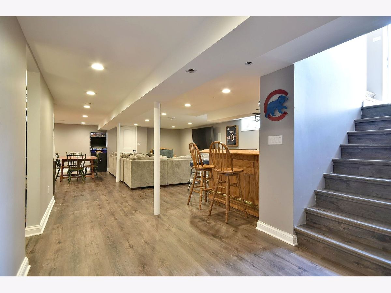
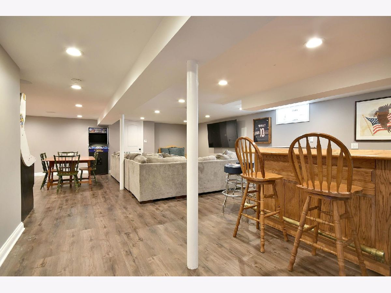

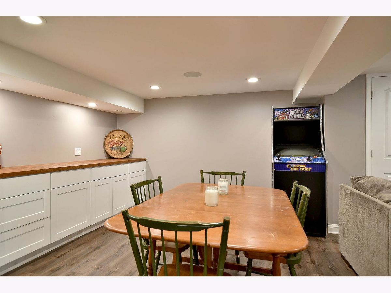
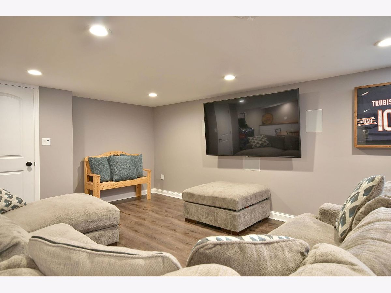
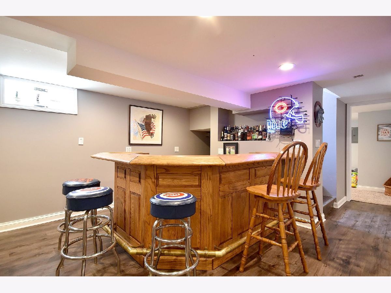
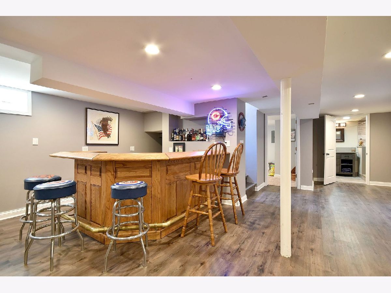
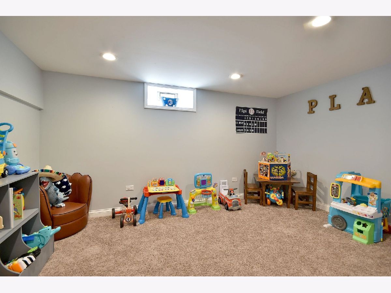
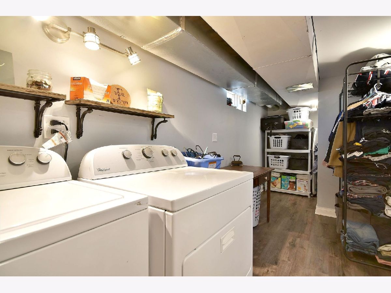

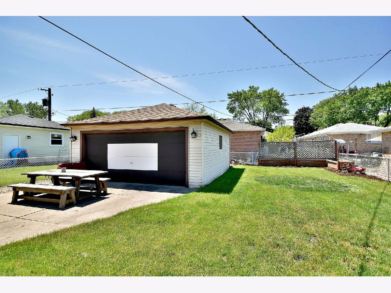

Room Specifics
Total Bedrooms: 3
Bedrooms Above Ground: 3
Bedrooms Below Ground: 0
Dimensions: —
Floor Type: Hardwood
Dimensions: —
Floor Type: Hardwood
Full Bathrooms: 3
Bathroom Amenities: —
Bathroom in Basement: 1
Rooms: Bonus Room
Basement Description: Finished
Other Specifics
| 2 | |
| Concrete Perimeter | |
| Concrete | |
| Storms/Screens | |
| Fenced Yard | |
| 47 X 130 | |
| — | |
| None | |
| Bar-Dry, Hardwood Floors, First Floor Bedroom, First Floor Full Bath | |
| Double Oven, Microwave, Dishwasher, Refrigerator, High End Refrigerator, Washer, Dryer, Disposal, Stainless Steel Appliance(s) | |
| Not in DB | |
| Park, Curbs, Sidewalks, Street Lights, Street Paved | |
| — | |
| — | |
| — |
Tax History
| Year | Property Taxes |
|---|---|
| 2017 | $5,717 |
| 2020 | $7,048 |
| 2021 | $6,687 |
Contact Agent
Nearby Similar Homes
Nearby Sold Comparables
Contact Agent
Listing Provided By
Lucid Realty, Inc.

