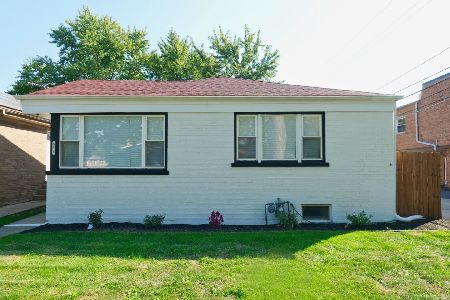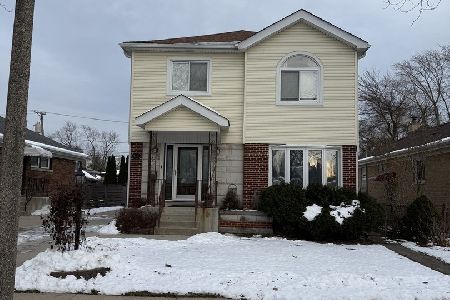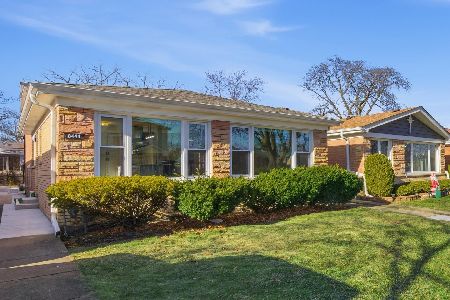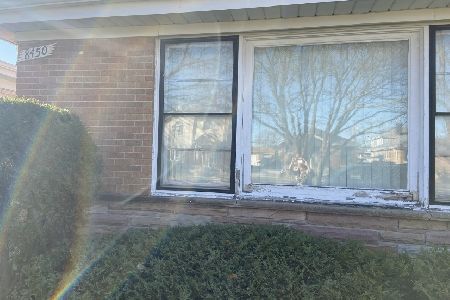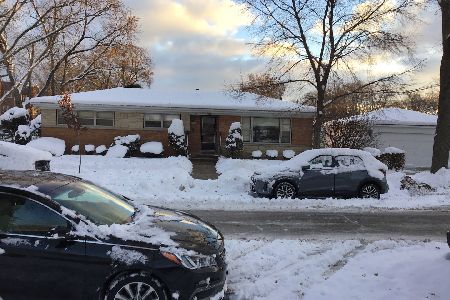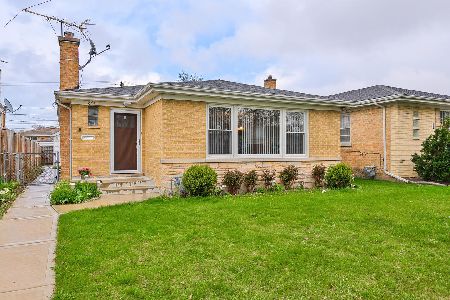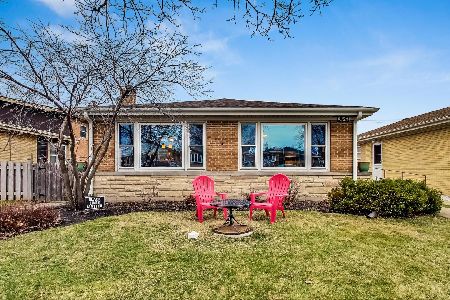8427 Saint Louis Avenue, Skokie, Illinois 60076
$400,000
|
Sold
|
|
| Status: | Closed |
| Sqft: | 1,373 |
| Cost/Sqft: | $291 |
| Beds: | 3 |
| Baths: | 2 |
| Year Built: | 1957 |
| Property Taxes: | $6,256 |
| Days On Market: | 1246 |
| Lot Size: | 0,00 |
Description
Have you been looking & looking for that needle in the haystack? Owners son is a high end extremely meticulous contractor!!! All renovations performed are over the top with the utmost expertise & love. Newer windows thru-out. Huge totally custom gourmet kitchen featuring: 42" Omega semi-custom crowned inset cabinets, Dacor electric built-in cooktop, Bosch: built-in refrigerator, built-in convection oven, built-in microwave, dishwasher, even the cooktop exhaust fan is Bosch, custom granite counters, custom tiled backsplash. The 2-Full baths are 10 + as well. First floor bath: Comfort height Toto toilet, Hansgrohe Axor Shower valves and trim plus a hand-held shower head, clear glass doors, Omega vanity with carrera marble top & Brizo faucet, Steam Master flip down shower bench, make sure you don't miss the custom robern vanity mirror it is beyond cool doubles as night light, heat lamps, recessed lighting, awesome custom tile work. Lower level bath is exquisite with it's: comfort height Toto toilet, Hansgrohe Clubmaster shower plus hand-held, Steam master flip down shower bench. Gleaming hardwood floors thru-out the 1st floor. Three generous sized bedrooms, master has walk-in closet. Tons of can lighting added throughout home. 1st floor hall laundry chute. Full finished English basement: custom built-in entertainment area complete with a L-shaped built-in sofa, wet bar-sink is disconnected, 2 burners electric range. Laundry room: counters same slab granite as kitchen, plenty of cabinets even a laundry sink. Cedar closet along with plenty more storage. Upgraded circuit panel. Tappen 95% efficient furnace with attached humidifier. Sewer backup control system=no Skokie sewer backups in this home. Newer 2-car detached garage has two separate garage doors front and back gives access straight through into backyard. Garage is perfect for parties keeping the fun outdoors even when mother nature doesn't cooperate. Natural gas line with quick connect, never run out of propane while grilling. Fully fenced yard, cement patio, attached shed. What more can I say? How about the huge 15 Seer Carrier A/C puts even more ice in this already very cool home... Property is an estate sale all items in home are for sale. See something you like contact me? All major appliances stay with home to be enjoyed by the lucky new owner along with all attached televisions. Laundry room refrigerator already has a new home. Walk to Elementary school.
Property Specifics
| Single Family | |
| — | |
| — | |
| 1957 | |
| — | |
| RANCH | |
| No | |
| — |
| Cook | |
| — | |
| 0 / Not Applicable | |
| — | |
| — | |
| — | |
| 11617521 | |
| 10232210480000 |
Nearby Schools
| NAME: | DISTRICT: | DISTANCE: | |
|---|---|---|---|
|
Grade School
John Middleton Elementary School |
73.5 | — | |
|
Middle School
Oliver Mccracken Middle School |
73.5 | Not in DB | |
|
High School
Niles North High School |
219 | Not in DB | |
Property History
| DATE: | EVENT: | PRICE: | SOURCE: |
|---|---|---|---|
| 17 Oct, 2022 | Sold | $400,000 | MRED MLS |
| 15 Sep, 2022 | Under contract | $399,800 | MRED MLS |
| — | Last price change | $423,900 | MRED MLS |
| 30 Aug, 2022 | Listed for sale | $423,900 | MRED MLS |
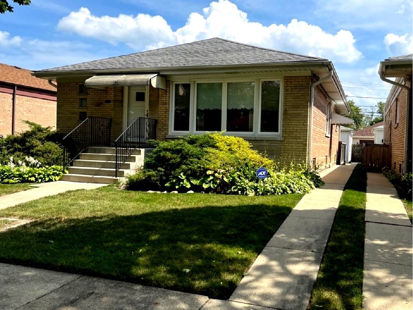
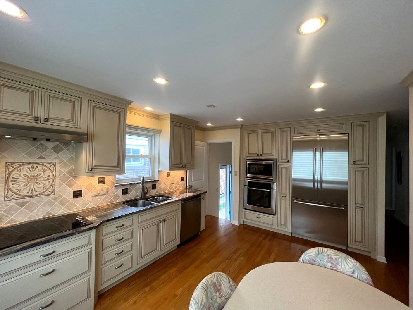
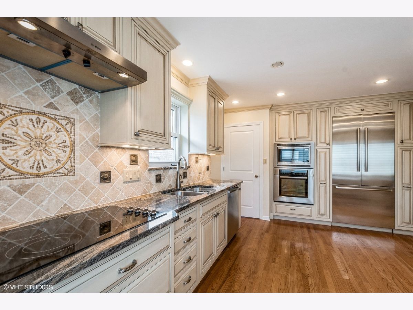
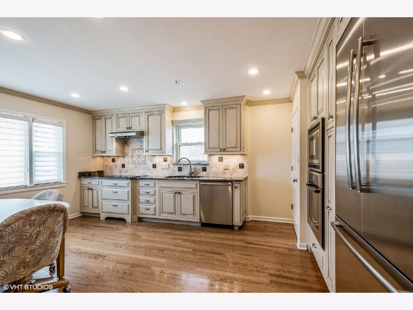
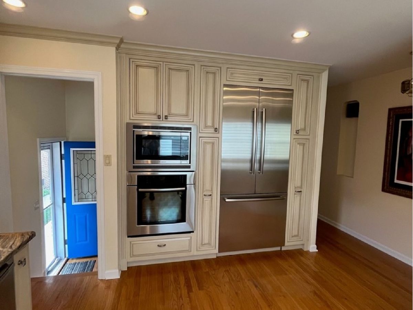
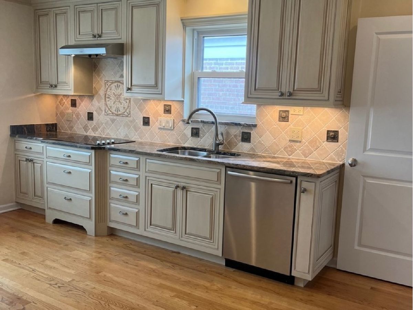
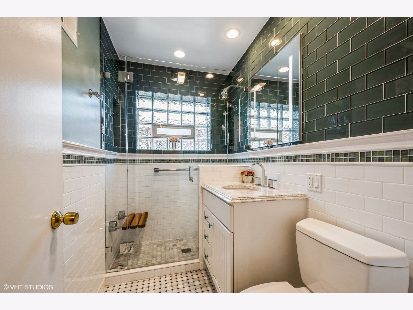
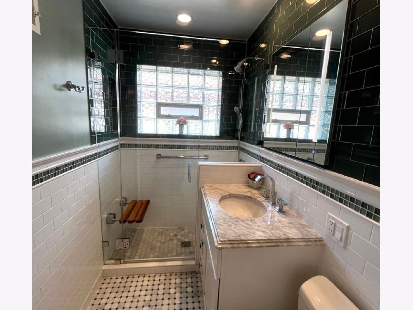
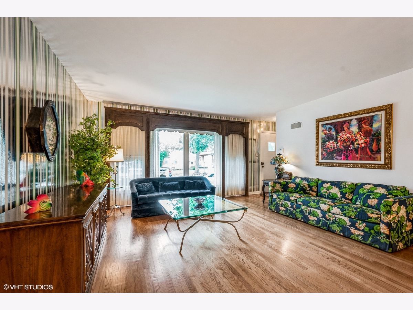
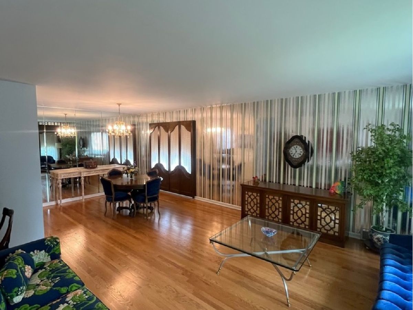
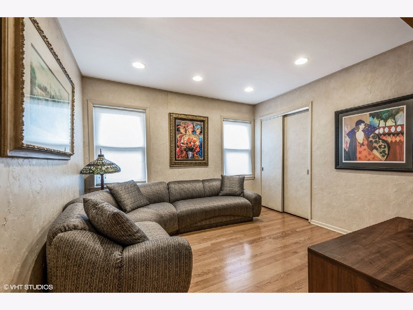
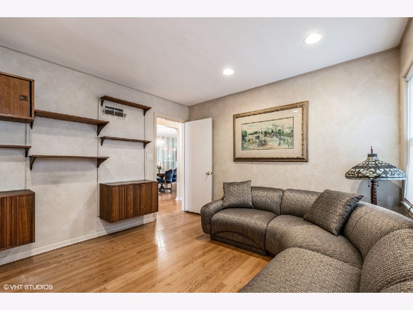
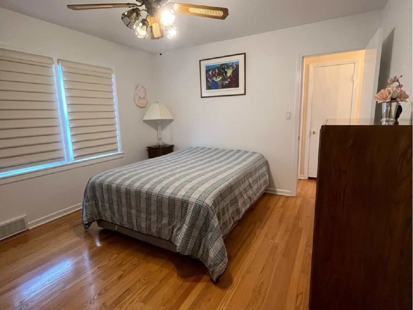
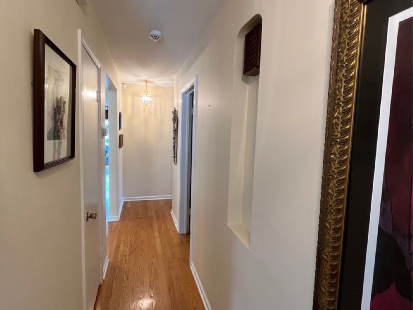
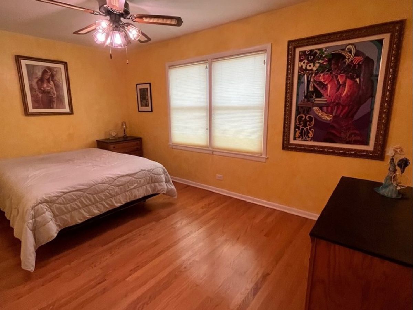
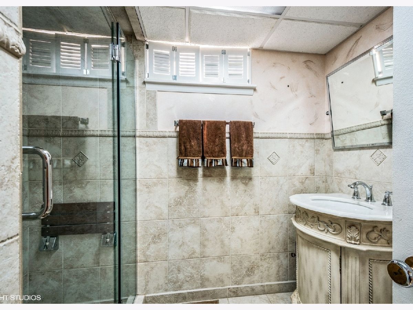
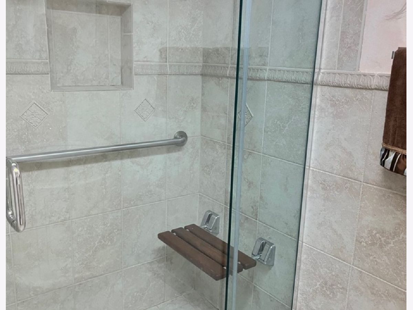
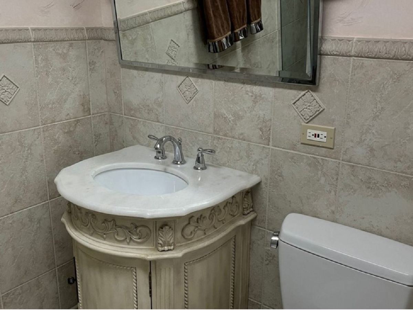
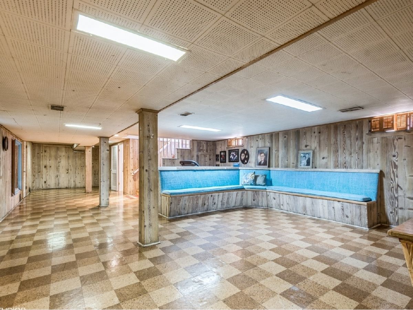
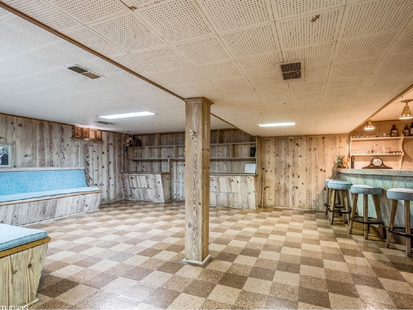
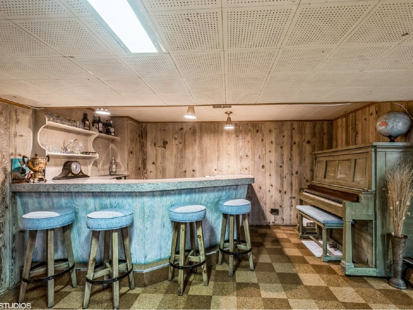
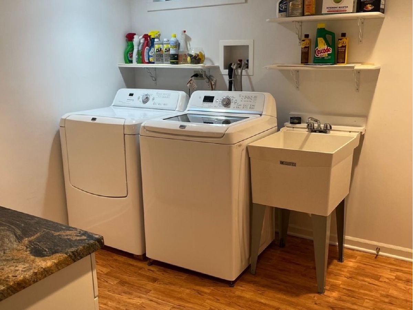
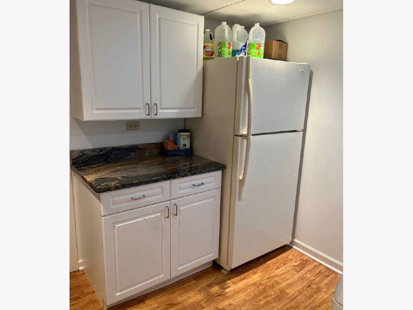
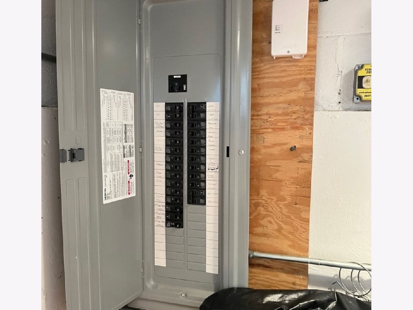
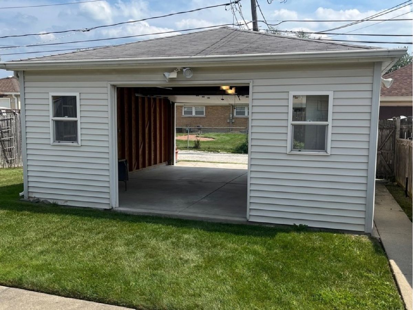
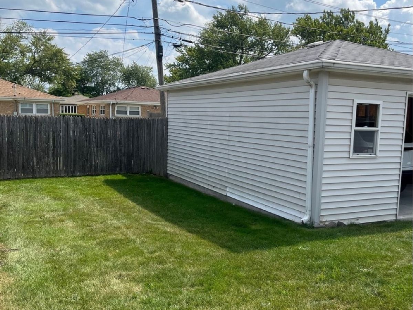
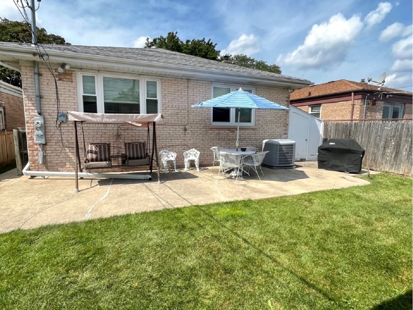
Room Specifics
Total Bedrooms: 3
Bedrooms Above Ground: 3
Bedrooms Below Ground: 0
Dimensions: —
Floor Type: —
Dimensions: —
Floor Type: —
Full Bathrooms: 2
Bathroom Amenities: Separate Shower
Bathroom in Basement: 1
Rooms: —
Basement Description: Finished,Rec/Family Area,Storage Space
Other Specifics
| 2 | |
| — | |
| Off Alley | |
| — | |
| — | |
| 4920 | |
| Full,Unfinished | |
| — | |
| — | |
| — | |
| Not in DB | |
| — | |
| — | |
| — | |
| — |
Tax History
| Year | Property Taxes |
|---|---|
| 2022 | $6,256 |
Contact Agent
Nearby Similar Homes
Nearby Sold Comparables
Contact Agent
Listing Provided By
Coldwell Banker Realty

