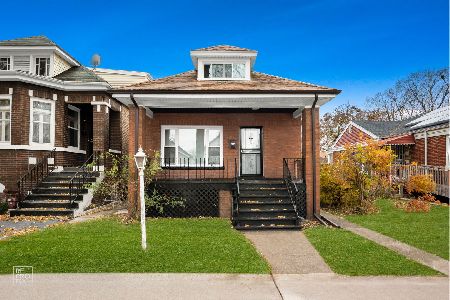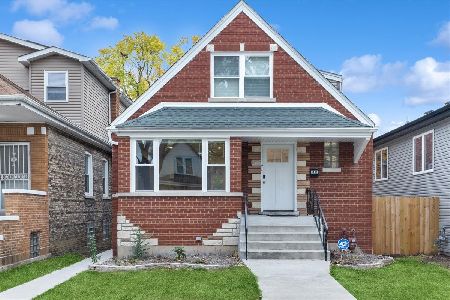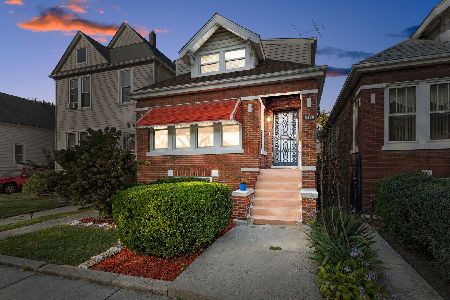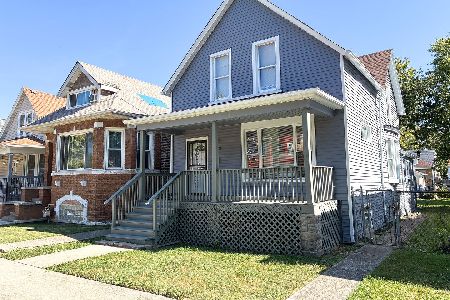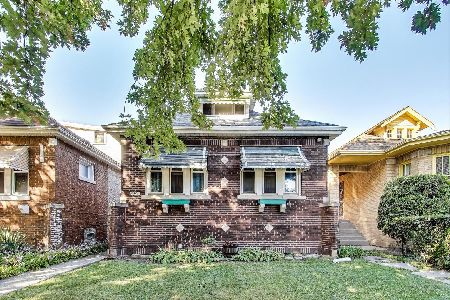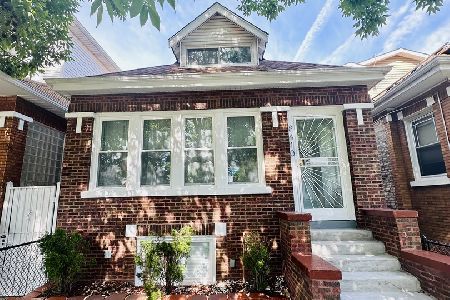8428 Carpenter Street, Auburn Gresham, Chicago, Illinois 60620
$259,900
|
Sold
|
|
| Status: | Closed |
| Sqft: | 2,186 |
| Cost/Sqft: | $119 |
| Beds: | 7 |
| Baths: | 3 |
| Year Built: | 1920 |
| Property Taxes: | $2,618 |
| Days On Market: | 2005 |
| Lot Size: | 0,09 |
Description
WOW! THIS HOME IS A JAW DROPPER!!! Immaculate 7BED/BATH Brick bungalow that's newly rehabbed to meet all your entertainment needs. Host your guests in this spacious home that features new hardwood floors, brand new windows that brings in natural light, fully loaded kitchen with brand-new stainless-steel appliances, new hot water tank, new washer/dryer, HVAC, new roof and tons more! Relax in your 2nd FLR Master suite w/3 closets, a master bath w/double sinks and a jacuzzi tub plus another BD/Den. The fully finished basement boasts a huge family room, 2 BDs for sleep overs, laundry, storage and utility rooms. The enclosed back porch overlooks the yard and newly built 2 car garage during a summer BBQ. Now is your chance to claim Auburn Gresham's best value! This home won't last long so make an offer today! Owner is a Real Estate Broker
Property Specifics
| Single Family | |
| — | |
| Bungalow | |
| 1920 | |
| English | |
| — | |
| No | |
| 0.09 |
| Cook | |
| Englewood Heights | |
| 0 / Not Applicable | |
| None | |
| Public | |
| Public Sewer | |
| 10805471 | |
| 20324100300000 |
Nearby Schools
| NAME: | DISTRICT: | DISTANCE: | |
|---|---|---|---|
|
Grade School
Gresham Elementary School |
299 | — | |
|
High School
Hirsch Metropolitan High School |
299 | Not in DB | |
Property History
| DATE: | EVENT: | PRICE: | SOURCE: |
|---|---|---|---|
| 14 Feb, 2018 | Sold | $50,000 | MRED MLS |
| 30 Jan, 2018 | Under contract | $45,000 | MRED MLS |
| 26 Jan, 2018 | Listed for sale | $45,000 | MRED MLS |
| 14 Dec, 2020 | Sold | $259,900 | MRED MLS |
| 26 Oct, 2020 | Under contract | $259,900 | MRED MLS |
| 4 Aug, 2020 | Listed for sale | $259,900 | MRED MLS |
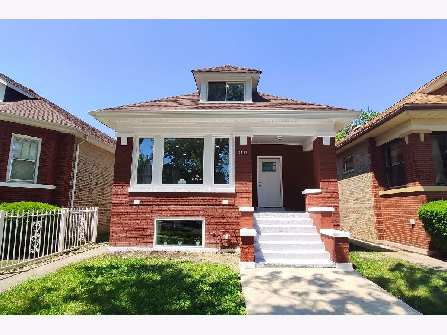
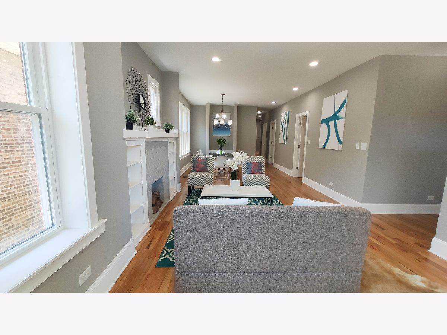
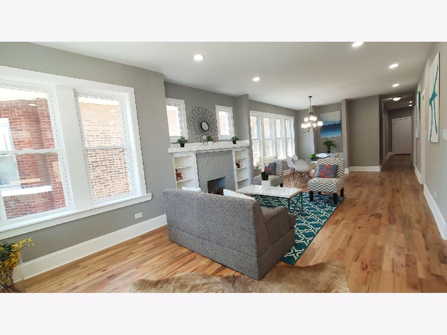
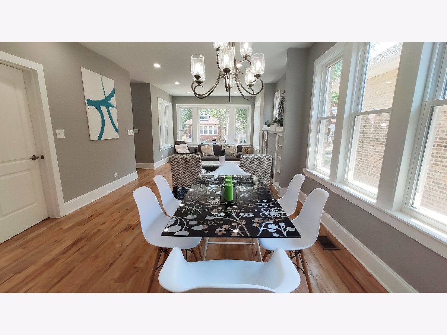
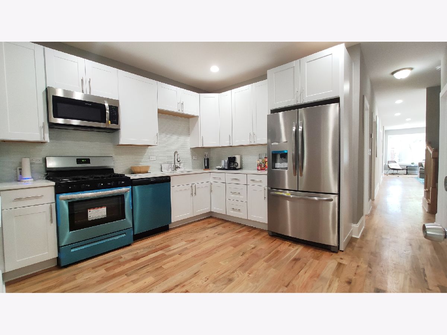
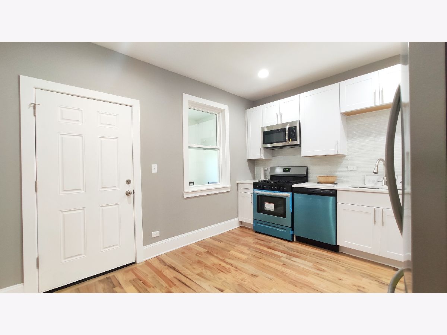
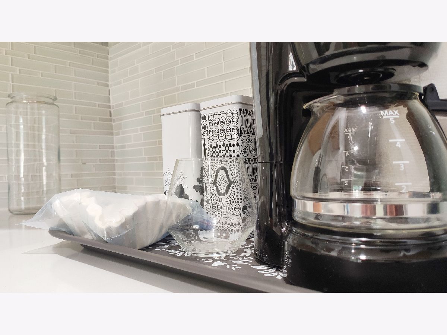
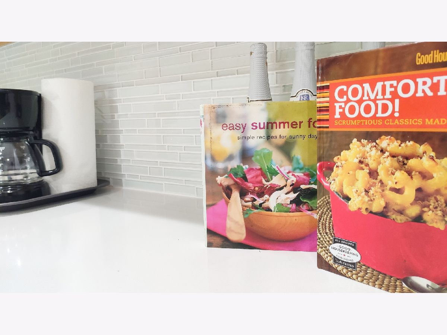
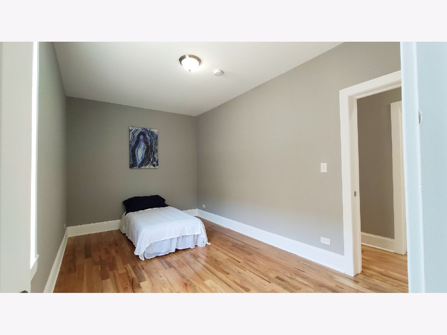
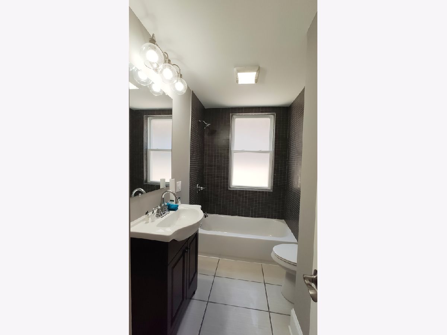
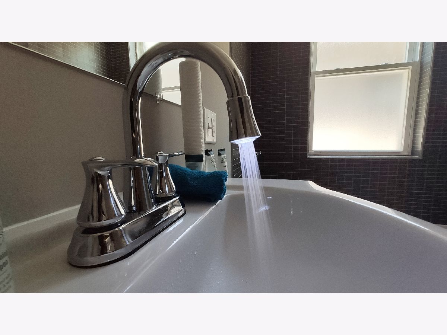
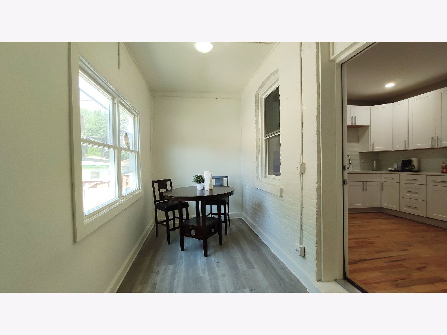
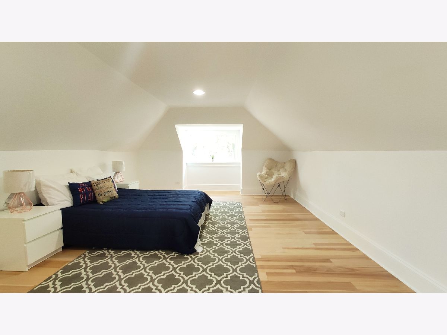
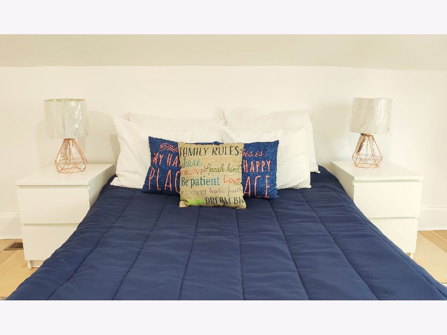
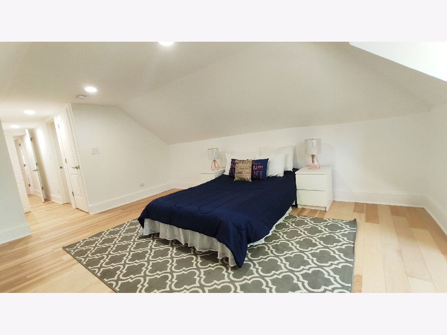
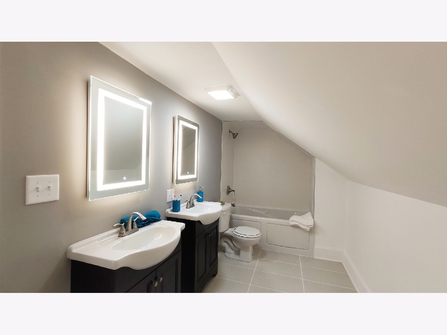
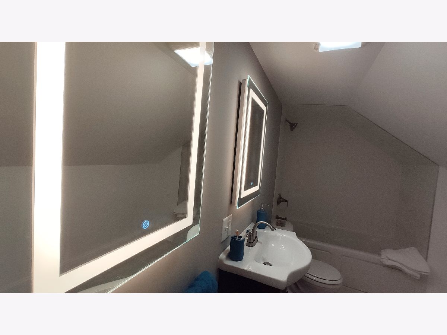
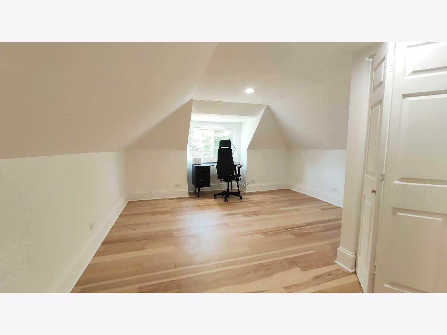
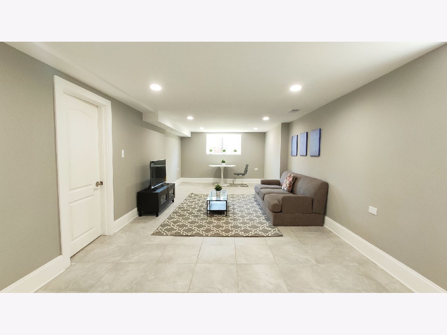
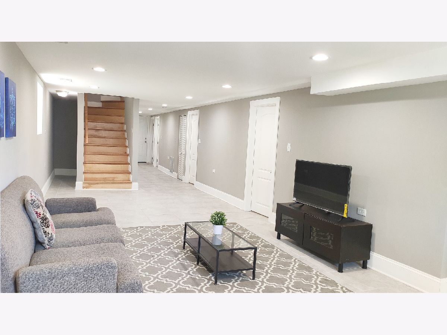
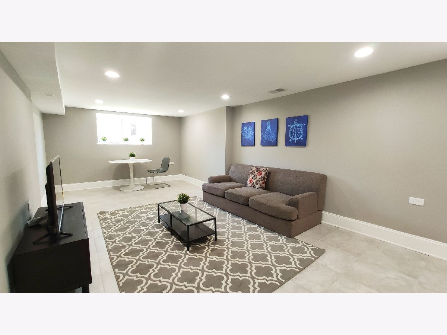
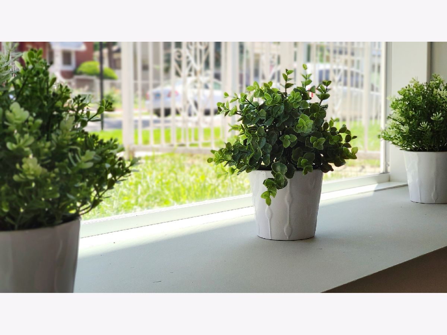
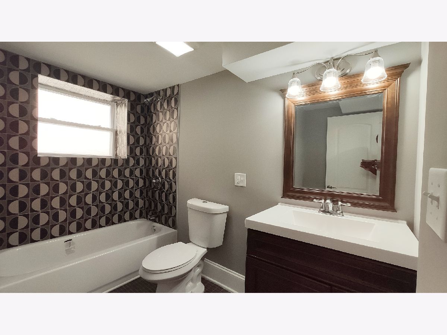
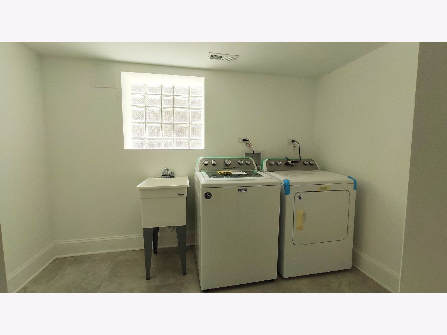
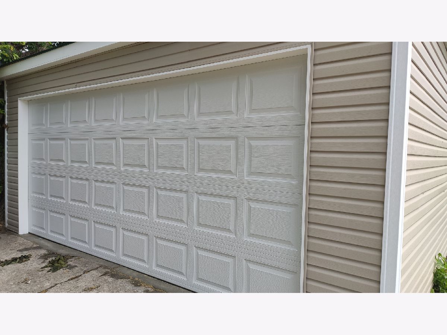
Room Specifics
Total Bedrooms: 7
Bedrooms Above Ground: 7
Bedrooms Below Ground: 0
Dimensions: —
Floor Type: Hardwood
Dimensions: —
Floor Type: Hardwood
Dimensions: —
Floor Type: Hardwood
Dimensions: —
Floor Type: —
Dimensions: —
Floor Type: —
Dimensions: —
Floor Type: —
Full Bathrooms: 3
Bathroom Amenities: Whirlpool,Double Sink
Bathroom in Basement: 1
Rooms: Bedroom 5,Bedroom 6,Enclosed Porch,Family Room,Foyer,Utility Room-Lower Level,Storage,Bedroom 7
Basement Description: Finished
Other Specifics
| 2 | |
| Concrete Perimeter | |
| — | |
| — | |
| — | |
| 125 X 32 | |
| — | |
| Full | |
| Hardwood Floors, First Floor Bedroom, First Floor Full Bath, Built-in Features | |
| Microwave, Dishwasher, Refrigerator, Freezer, Washer, Dryer, Stainless Steel Appliance(s), Cooktop, Other | |
| Not in DB | |
| Sidewalks, Street Lights, Street Paved | |
| — | |
| — | |
| — |
Tax History
| Year | Property Taxes |
|---|---|
| 2018 | $1,613 |
| 2020 | $2,618 |
Contact Agent
Nearby Similar Homes
Nearby Sold Comparables
Contact Agent
Listing Provided By
Coldwell Banker Realty

