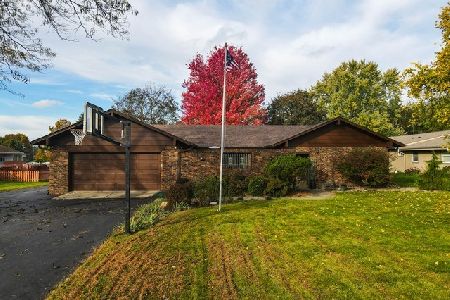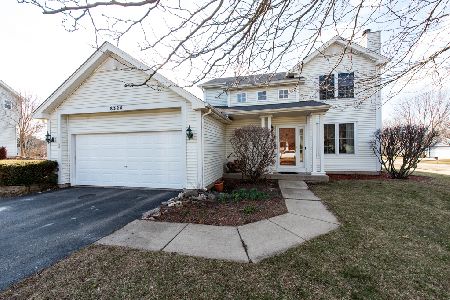8429 204th Court, Bristol, Wisconsin 53104
$265,000
|
Sold
|
|
| Status: | Closed |
| Sqft: | 2,140 |
| Cost/Sqft: | $130 |
| Beds: | 3 |
| Baths: | 4 |
| Year Built: | 1994 |
| Property Taxes: | $3,483 |
| Days On Market: | 2347 |
| Lot Size: | 0,41 |
Description
Beautiful colonial style 2 story in Bristol Woods. Just steps from the elementary school and an easy commute to I-94, only miles from the WI/IL boarder...this is the home for you. New carpet throughout, as well as freshly painted doors and trim, neutral colors, upstairs laundry & partially finished basement. New garage door With 3 nice sized bedrooms on the 2nd floor and an additional 4th bedroom in the basement as well as 2 full and 2 half baths, there is room for everyone. Relax in the private master w/ walk-in closet and private on-suite. The great room features a fireplace and is currently being used as a formal dining room, but with 2 other great spaces currently being used as formal living and family rooms the choice is all yours. New garage door. Welcome home! Seller is putting new roof on.
Property Specifics
| Single Family | |
| — | |
| Traditional | |
| 1994 | |
| Full | |
| — | |
| No | |
| 0.41 |
| Other | |
| Bristolwood | |
| — / Not Applicable | |
| None | |
| Public | |
| Public Sewer | |
| 10516944 | |
| 37-4-121-074-107 |
Nearby Schools
| NAME: | DISTRICT: | DISTANCE: | |
|---|---|---|---|
|
Grade School
Bristol |
— | ||
|
Middle School
Bristol |
Not in DB | ||
|
High School
Central |
Not in DB | ||
Property History
| DATE: | EVENT: | PRICE: | SOURCE: |
|---|---|---|---|
| 6 Dec, 2019 | Sold | $265,000 | MRED MLS |
| 24 Oct, 2019 | Under contract | $279,000 | MRED MLS |
| 13 Sep, 2019 | Listed for sale | $279,000 | MRED MLS |
Room Specifics
Total Bedrooms: 4
Bedrooms Above Ground: 3
Bedrooms Below Ground: 1
Dimensions: —
Floor Type: Carpet
Dimensions: —
Floor Type: Carpet
Dimensions: —
Floor Type: —
Full Bathrooms: 4
Bathroom Amenities: —
Bathroom in Basement: 1
Rooms: Recreation Room,Bonus Room
Basement Description: Partially Finished,Egress Window
Other Specifics
| 2 | |
| Concrete Perimeter | |
| Asphalt | |
| Deck | |
| Cul-De-Sac,Irregular Lot | |
| 56 X 146 X 114 X 145 | |
| — | |
| Full | |
| Vaulted/Cathedral Ceilings, Wood Laminate Floors, Second Floor Laundry, Walk-In Closet(s) | |
| — | |
| Not in DB | |
| — | |
| — | |
| — | |
| Gas Log |
Tax History
| Year | Property Taxes |
|---|---|
| 2019 | $3,483 |
Contact Agent
Nearby Sold Comparables
Contact Agent
Listing Provided By
RE/MAX Advantage Realty





