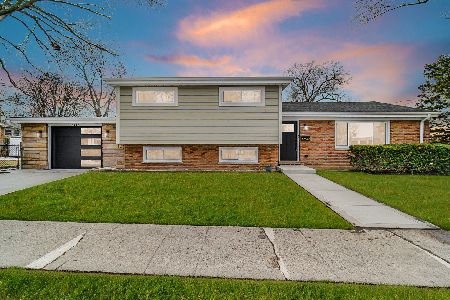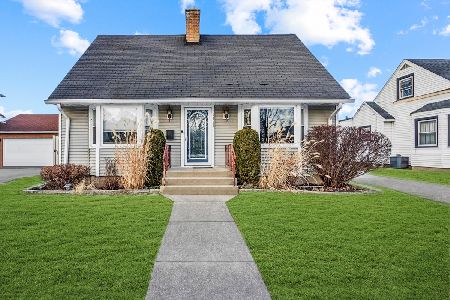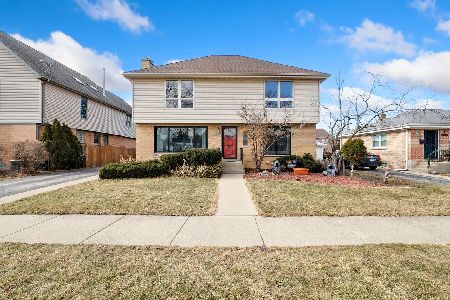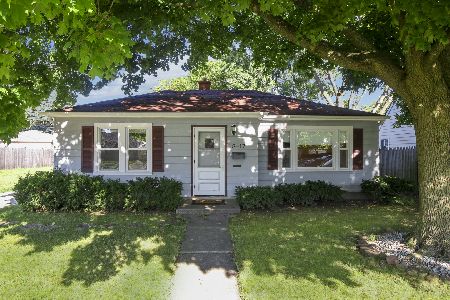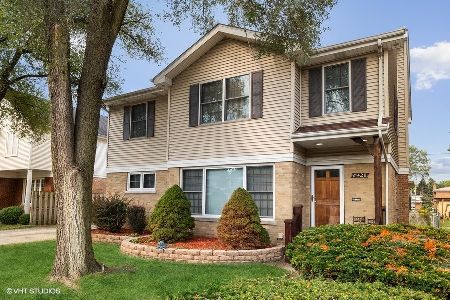8429 Austin Avenue, Morton Grove, Illinois 60053
$260,000
|
Sold
|
|
| Status: | Closed |
| Sqft: | 0 |
| Cost/Sqft: | — |
| Beds: | 3 |
| Baths: | 2 |
| Year Built: | 1958 |
| Property Taxes: | $4,212 |
| Days On Market: | 2667 |
| Lot Size: | 0,12 |
Description
Charm & character are uniquely embodied in this solid, brick raised 3/2 ranch home that has been lovingly cared for. Bright and airy eat-in kitchen has newer oak cab's, granite counters, CT flrs & SS appl's. A graceful flow from fabulous kit leads to a LR featuring HW flrs, artistic wood design, exquisite crown moldings & trim t/o with a stunning bow window providing lots of sunlight. The bdrs all possess HW flrs under carpet. Full, fin bsmt has a cute in law w/ an ample sized rec rm, bdrm& full bath. The 2nd kit is setup in same space as ldy room with w/d. It's ready w/ gas hook-up to install a stove. Enchanting, warm & cozy brick stone wall with w/b, gas FP & dry bar. New electric panel. Roof has no leaf gutters. Fenced bckyrd invites comfort w/ beaut patio for summer enjoyment. You'll also love the convenience of a great neighborhood near it all w/ the Metra, I-94, Austin Park, schools,dining & shops just blks away.
Property Specifics
| Single Family | |
| — | |
| Ranch | |
| 1958 | |
| Full | |
| — | |
| No | |
| 0.12 |
| Cook | |
| — | |
| 0 / Not Applicable | |
| None | |
| Public | |
| Public Sewer | |
| 10135027 | |
| 10202270450000 |
Nearby Schools
| NAME: | DISTRICT: | DISTANCE: | |
|---|---|---|---|
|
Grade School
Park View Elementary School |
70 | — | |
|
High School
Niles West High School |
219 | Not in DB | |
Property History
| DATE: | EVENT: | PRICE: | SOURCE: |
|---|---|---|---|
| 14 Mar, 2019 | Sold | $260,000 | MRED MLS |
| 28 Jan, 2019 | Under contract | $282,999 | MRED MLS |
| — | Last price change | $286,000 | MRED MLS |
| 10 Nov, 2018 | Listed for sale | $290,000 | MRED MLS |
Room Specifics
Total Bedrooms: 4
Bedrooms Above Ground: 3
Bedrooms Below Ground: 1
Dimensions: —
Floor Type: Hardwood
Dimensions: —
Floor Type: Hardwood
Dimensions: —
Floor Type: —
Full Bathrooms: 2
Bathroom Amenities: Separate Shower,Soaking Tub
Bathroom in Basement: 1
Rooms: No additional rooms
Basement Description: Finished
Other Specifics
| 2 | |
| — | |
| Concrete | |
| Patio | |
| Fenced Yard | |
| 42X124.22 | |
| — | |
| None | |
| Hardwood Floors | |
| Range, Microwave, Dishwasher, Refrigerator, Washer, Dryer, Stainless Steel Appliance(s) | |
| Not in DB | |
| Street Lights | |
| — | |
| — | |
| Wood Burning Stove, Gas Starter |
Tax History
| Year | Property Taxes |
|---|---|
| 2019 | $4,212 |
Contact Agent
Nearby Similar Homes
Nearby Sold Comparables
Contact Agent
Listing Provided By
Amber Realty Inc.



