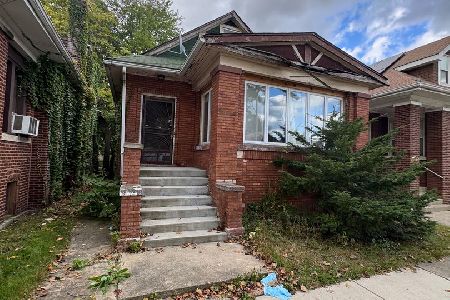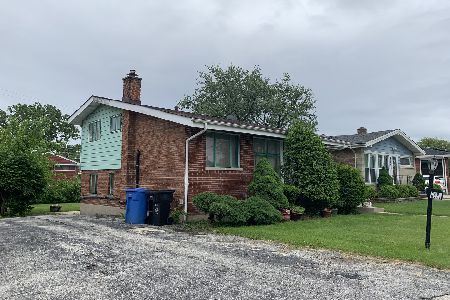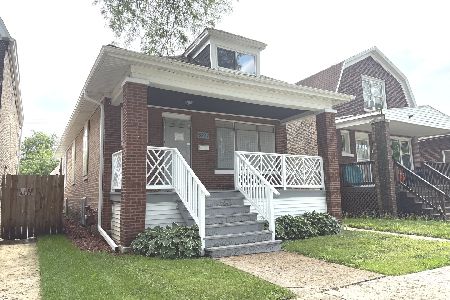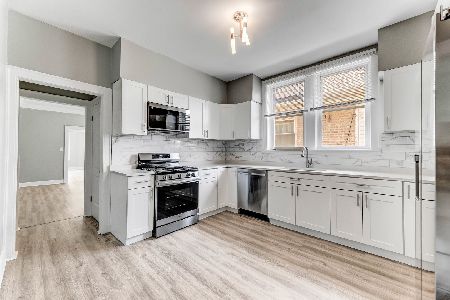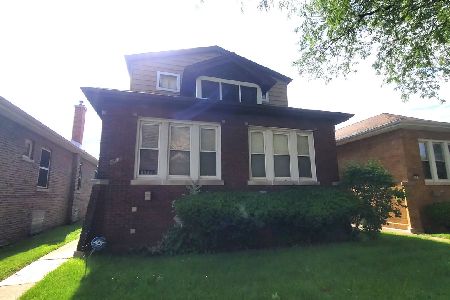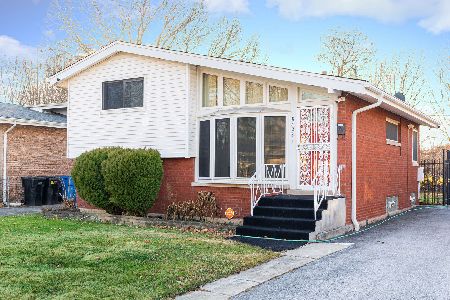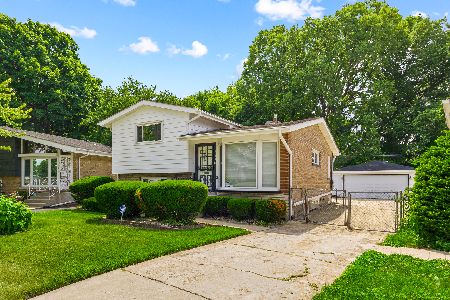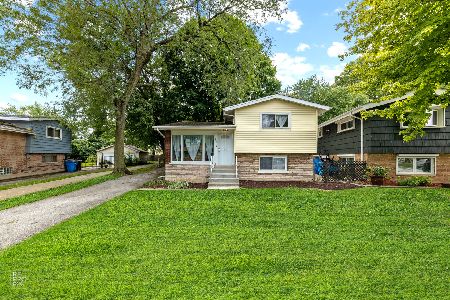8429 Kimbark Avenue, Avalon Park, Chicago, Illinois 60619
$192,000
|
Sold
|
|
| Status: | Closed |
| Sqft: | 1,200 |
| Cost/Sqft: | $158 |
| Beds: | 3 |
| Baths: | 2 |
| Year Built: | 1952 |
| Property Taxes: | $2,084 |
| Days On Market: | 2374 |
| Lot Size: | 0,12 |
Description
WOW!!! MASTERFULLY REHABBED! Beautiful 3 bedrooms and 1.5 baths is waiting on you to turn this house into a home. The small neighborhood of Marynook, which is part of the Avalon Park community area, is one of Chicago's more unique neighborhoods. Pride of ownership is evident in this area. This home features a beautiful open concept Kitchen concept, Hard wood flooring,, recessed lighting, accent wall in LR, plus wood & iron hand railing are just a few of the highlights within. Kitchen is a chefs dream boasting gray shaker cabinetry, ornate back splash, granite counter top and 4 SS appliances. 2 bedrooms on second floor and master on 3rd + bonus room. Basement offers great entertaining space in the family room. New roof, gutters, down spots, plumbing, electrical wiring, furnace A/C & water heater. Exterior leads to delightful new deck ready for BBQ's and summer gatherings, as well as side drive to back parking area. Come take a look at all this one has to offer.
Property Specifics
| Single Family | |
| — | |
| Quad Level | |
| 1952 | |
| Full | |
| — | |
| No | |
| 0.12 |
| Cook | |
| — | |
| 0 / Not Applicable | |
| None | |
| Public | |
| Public Sewer | |
| 10388653 | |
| 20354190140000 |
Property History
| DATE: | EVENT: | PRICE: | SOURCE: |
|---|---|---|---|
| 26 Apr, 2018 | Sold | $68,250 | MRED MLS |
| 26 Mar, 2018 | Under contract | $89,900 | MRED MLS |
| — | Last price change | $120,900 | MRED MLS |
| 7 Dec, 2017 | Listed for sale | $132,900 | MRED MLS |
| 11 Jul, 2019 | Sold | $192,000 | MRED MLS |
| 31 May, 2019 | Under contract | $190,000 | MRED MLS |
| 22 May, 2019 | Listed for sale | $190,000 | MRED MLS |
Room Specifics
Total Bedrooms: 3
Bedrooms Above Ground: 3
Bedrooms Below Ground: 0
Dimensions: —
Floor Type: Hardwood
Dimensions: —
Floor Type: Hardwood
Full Bathrooms: 2
Bathroom Amenities: Whirlpool
Bathroom in Basement: 1
Rooms: Bonus Room,Deck
Basement Description: Finished
Other Specifics
| — | |
| Concrete Perimeter | |
| Side Drive | |
| Deck | |
| — | |
| 45 X 112 | |
| — | |
| Full | |
| Hardwood Floors | |
| Range, Microwave, Refrigerator | |
| Not in DB | |
| — | |
| — | |
| — | |
| — |
Tax History
| Year | Property Taxes |
|---|---|
| 2018 | $1,912 |
| 2019 | $2,084 |
Contact Agent
Nearby Similar Homes
Nearby Sold Comparables
Contact Agent
Listing Provided By
Exit Strategy Realty

