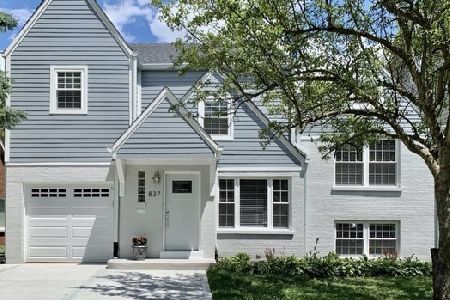843 Ashland Avenue, La Grange, Illinois 60525
$935,000
|
Sold
|
|
| Status: | Closed |
| Sqft: | 0 |
| Cost/Sqft: | — |
| Beds: | 5 |
| Baths: | 4 |
| Year Built: | 2015 |
| Property Taxes: | $20,775 |
| Days On Market: | 1612 |
| Lot Size: | 0,00 |
Description
Luxury living in the Country Club section of La Grange. Close to public & private Blue Ribbon Schools, parks & the vibrant downtown, this home offers elegant yet comfortable living at it's best! With an open floor plan that is perfect for entertaining & everyday living there is room for everyone to enjoy. Enter through an inviting foyer & pass the study, perfect for WFH or e-learning, to an open floorplan, that includes the dining room, family room & eat-in kitchen. With Viking stainless steel appliances & Quartzite counter-tops this kitchen is the hub of the home. The 2nd floor offers a convenient laundry room- a must for today's busy families, four bedrooms & a master bedroom suite-a sanctuary-with a custom, magazine worthy, walk-in closet that would make anyone jealous! The spa inspired bath is an amazing haven to relax in at the end of your day. A sun drenched third floor boasts the 5th bedroom, window seats, play area & more. Lower level is ready with roughed in plumbing for future expansion potential. Enjoy your relaxing covered front porch, but the backyard is AMAZING with a paver patio, firepit & pergola. LP Smartside siding, 2 car att garage & mud room, extensive millwork, HW flooring, 9 ft ceilings & divided light windows grace the home. This home is lovely & has it all!
Property Specifics
| Single Family | |
| — | |
| — | |
| 2015 | |
| Full | |
| — | |
| No | |
| — |
| Cook | |
| — | |
| — / Not Applicable | |
| None | |
| Lake Michigan,Public | |
| Public Sewer | |
| 11198937 | |
| 18091300110000 |
Nearby Schools
| NAME: | DISTRICT: | DISTANCE: | |
|---|---|---|---|
|
Grade School
Spring Ave Elementary School |
105 | — | |
|
Middle School
Wm F Gurrie Middle School |
105 | Not in DB | |
|
High School
Lyons Twp High School |
204 | Not in DB | |
Property History
| DATE: | EVENT: | PRICE: | SOURCE: |
|---|---|---|---|
| 6 Feb, 2014 | Sold | $265,500 | MRED MLS |
| 30 Jan, 2014 | Under contract | $285,000 | MRED MLS |
| 22 Jan, 2014 | Listed for sale | $285,000 | MRED MLS |
| 7 Oct, 2021 | Sold | $935,000 | MRED MLS |
| 27 Aug, 2021 | Under contract | $925,000 | MRED MLS |
| 24 Aug, 2021 | Listed for sale | $925,000 | MRED MLS |
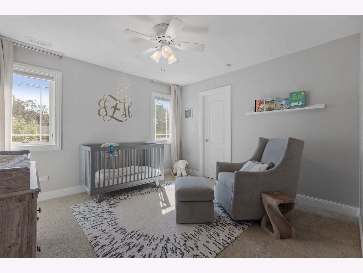
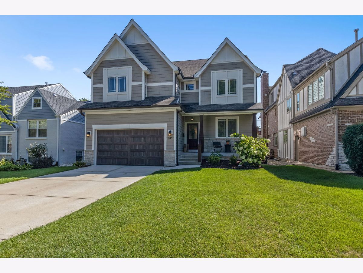
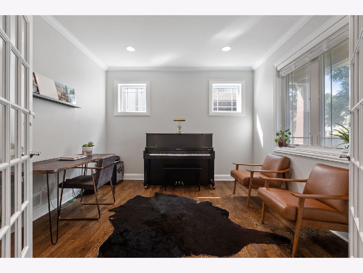
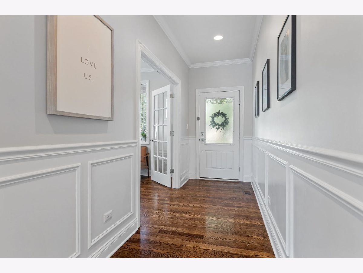
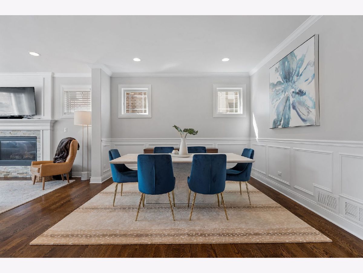
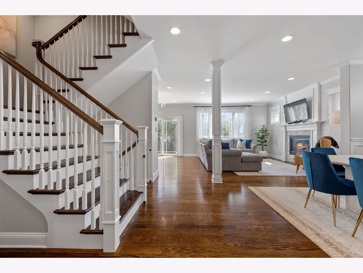
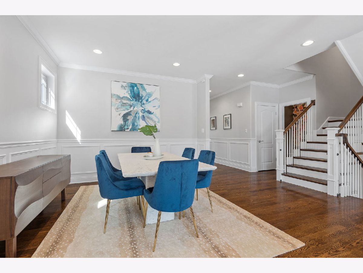
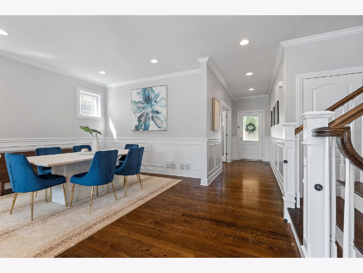
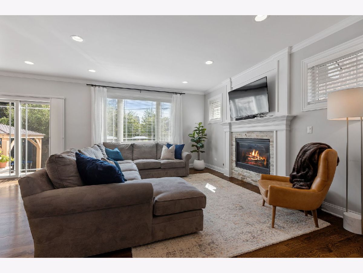
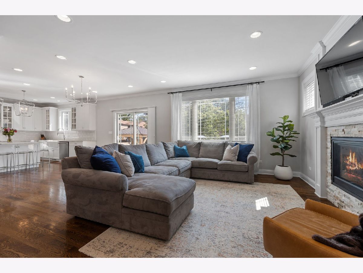
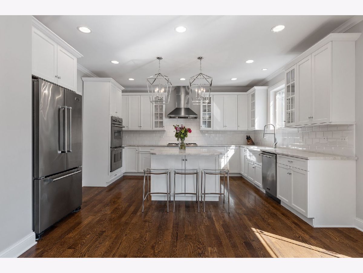
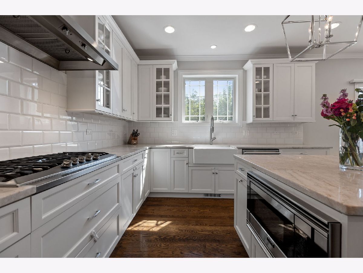
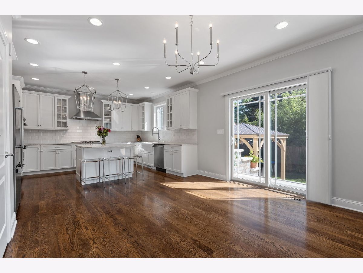
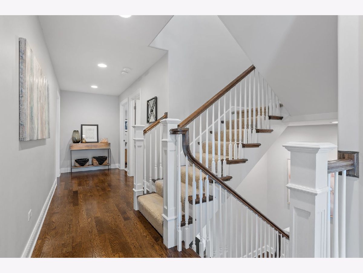
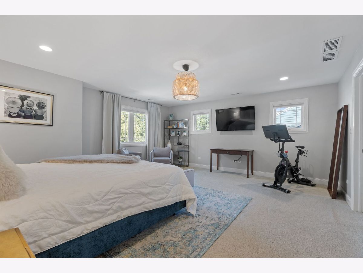
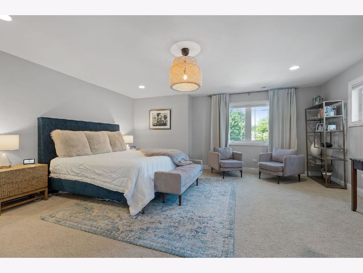
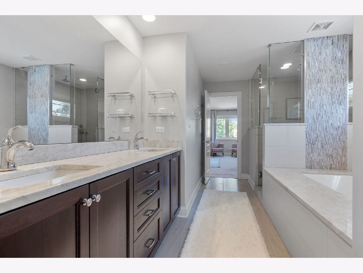
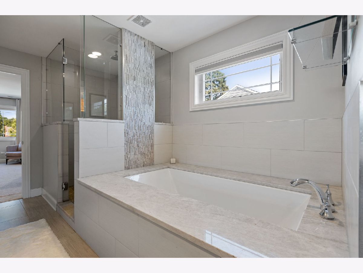
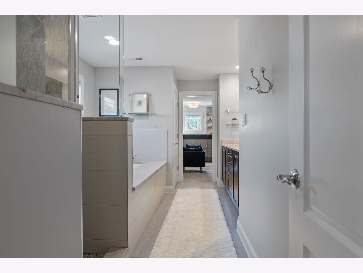
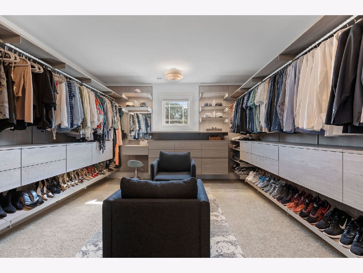
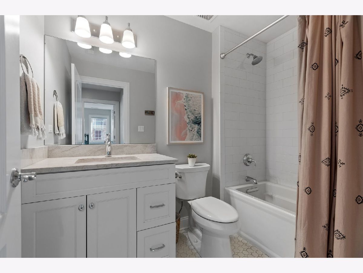
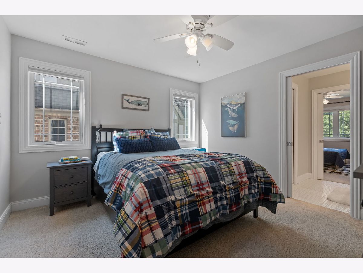
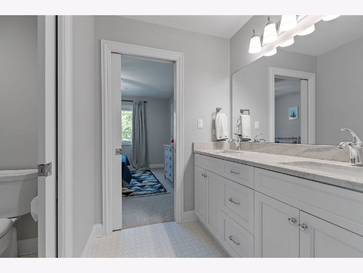
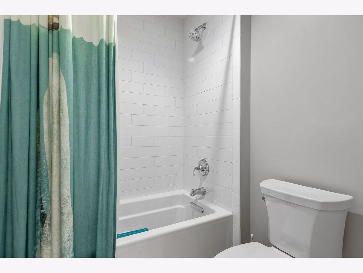
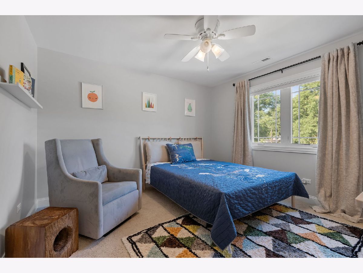

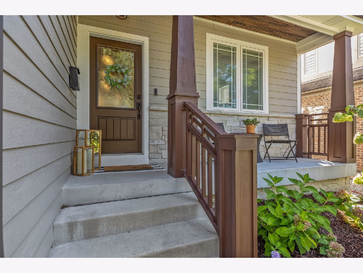
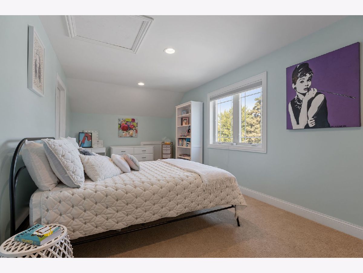
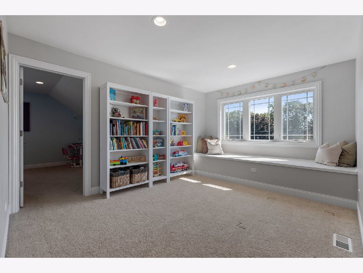
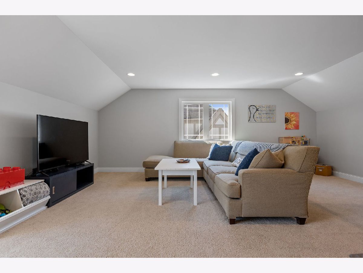
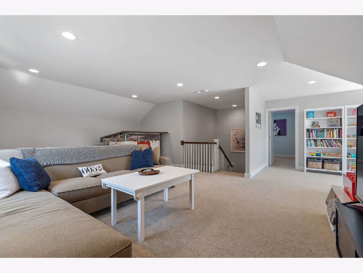
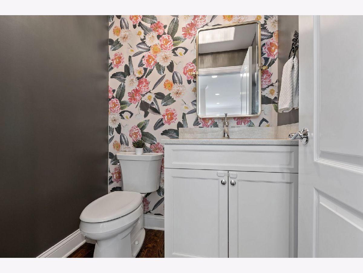
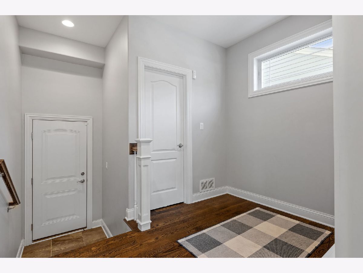
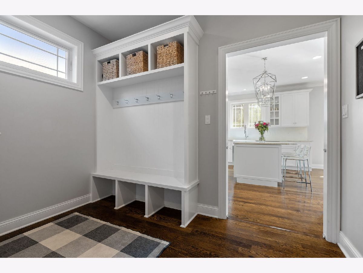
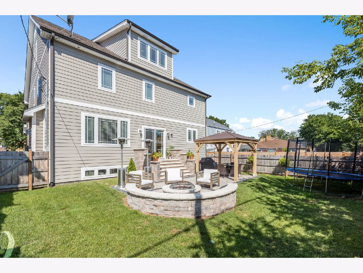
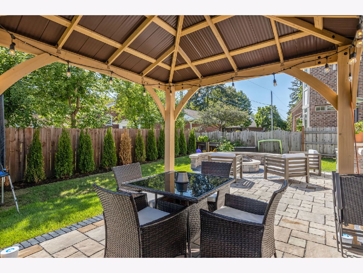
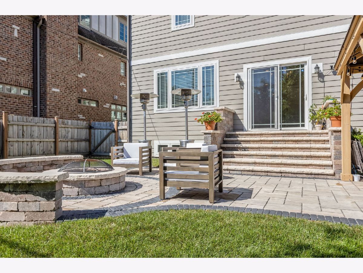
Room Specifics
Total Bedrooms: 5
Bedrooms Above Ground: 5
Bedrooms Below Ground: 0
Dimensions: —
Floor Type: Carpet
Dimensions: —
Floor Type: Carpet
Dimensions: —
Floor Type: Carpet
Dimensions: —
Floor Type: —
Full Bathrooms: 4
Bathroom Amenities: Whirlpool,Separate Shower,Double Sink
Bathroom in Basement: 0
Rooms: Bedroom 5,Recreation Room,Play Room,Mud Room,Storage,Walk In Closet
Basement Description: Unfinished
Other Specifics
| 2 | |
| — | |
| — | |
| — | |
| — | |
| 50 X 123 | |
| Finished,Full | |
| Full | |
| — | |
| Double Oven, Microwave, Dishwasher, High End Refrigerator, Washer, Dryer, Disposal, Stainless Steel Appliance(s), Cooktop | |
| Not in DB | |
| — | |
| — | |
| — | |
| — |
Tax History
| Year | Property Taxes |
|---|---|
| 2014 | $5,218 |
| 2021 | $20,775 |
Contact Agent
Nearby Similar Homes
Nearby Sold Comparables
Contact Agent
Listing Provided By
d'aprile properties








