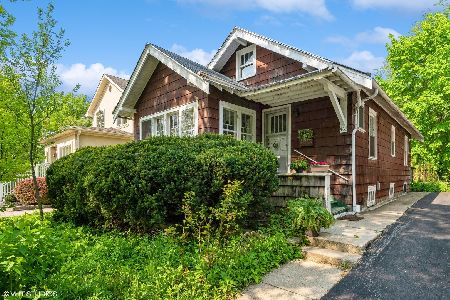843 Cherry Street, Winnetka, Illinois 60093
$1,525,000
|
Sold
|
|
| Status: | Closed |
| Sqft: | 3,000 |
| Cost/Sqft: | $483 |
| Beds: | 4 |
| Baths: | 5 |
| Year Built: | 1916 |
| Property Taxes: | $20,026 |
| Days On Market: | 318 |
| Lot Size: | 0,12 |
Description
This exceptional residence is nestled in an enviable, close-to-everything location, offering unparalleled convenience and charm. Impeccably redesigned with European craftsmanship and architectural sophistication, this home exudes elegance from top to bottom. Upon entry, you are welcomed by a captivating vaulted three-season room, featuring floor-to-ceiling windows and a welcoming fireplace, setting the tone for the rest of the home. The gracious living room, accessible through the foyer or French doors, seamlessly transitions into the formal dining room, which flows effortlessly into a refined office/den. The office is highlighted by a wall of custom built-ins and French doors that lead to a private, serene patio. The gourmet kitchen is nothing short of spectacular, with bespoke cabinetry, state-of-the-art appliances, and a striking granite island. It opens onto a generously sized deck, overlooking a beautifully landscaped yard-an ideal setting for both relaxation and entertaining. The master suite is a sanctuary of tranquility, featuring a cathedral ceiling, a cozy sitting room, and a spa-like bath with exquisite finishes. Two additional well-appointed bedrooms and a luxurious full bath complete the second level. A third-floor suite, with its charming window seat, cozy sleeping nook, full bath, and walk-in closet, offers an idyllic retreat for a teen, au pair, or guest. The finished basement adds to the allure, offering a spacious family room, full bath, laundry, and a versatile bonus room. With gleaming hardwood floors throughout and newer windows that bathe the home in natural light, this residence is a true masterpiece. The location is nothing short of extraordinary-just steps from the town center, train station, parks, and top-tier schools. This is a home where luxury, convenience, and style converge in perfect harmony.
Property Specifics
| Single Family | |
| — | |
| — | |
| 1916 | |
| — | |
| — | |
| No | |
| 0.12 |
| Cook | |
| — | |
| 0 / Not Applicable | |
| — | |
| — | |
| — | |
| 12305182 | |
| 05202160190000 |
Nearby Schools
| NAME: | DISTRICT: | DISTANCE: | |
|---|---|---|---|
|
Grade School
Crow Island Elementary School |
36 | — | |
|
Middle School
The Skokie School |
36 | Not in DB | |
|
High School
New Trier Twp H.s. Northfield/wi |
203 | Not in DB | |
|
Alternate Junior High School
Carleton W Washburne School |
— | Not in DB | |
Property History
| DATE: | EVENT: | PRICE: | SOURCE: |
|---|---|---|---|
| 5 Aug, 2014 | Sold | $1,205,000 | MRED MLS |
| 25 Jun, 2014 | Under contract | $1,249,000 | MRED MLS |
| 9 Jun, 2014 | Listed for sale | $1,249,000 | MRED MLS |
| 19 Feb, 2019 | Sold | $1,008,000 | MRED MLS |
| 20 Jan, 2019 | Under contract | $1,030,000 | MRED MLS |
| 16 Jan, 2019 | Listed for sale | $1,030,000 | MRED MLS |
| 18 Apr, 2025 | Sold | $1,525,000 | MRED MLS |
| 20 Mar, 2025 | Under contract | $1,450,000 | MRED MLS |
| 5 Mar, 2025 | Listed for sale | $1,450,000 | MRED MLS |
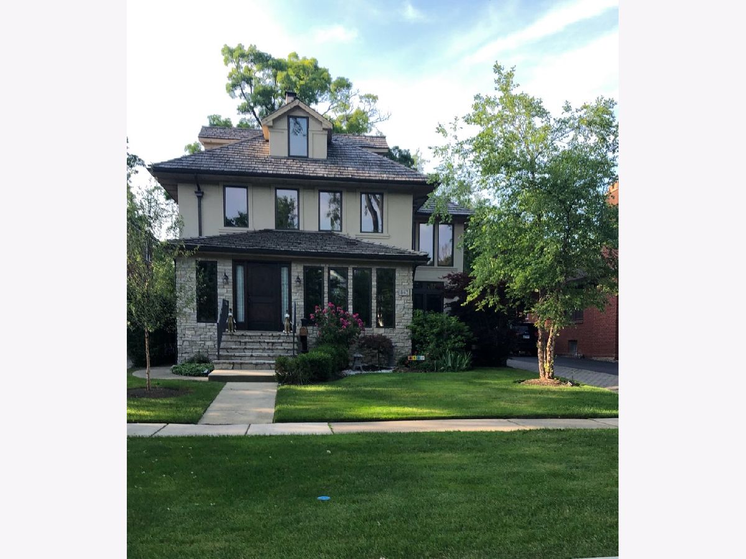
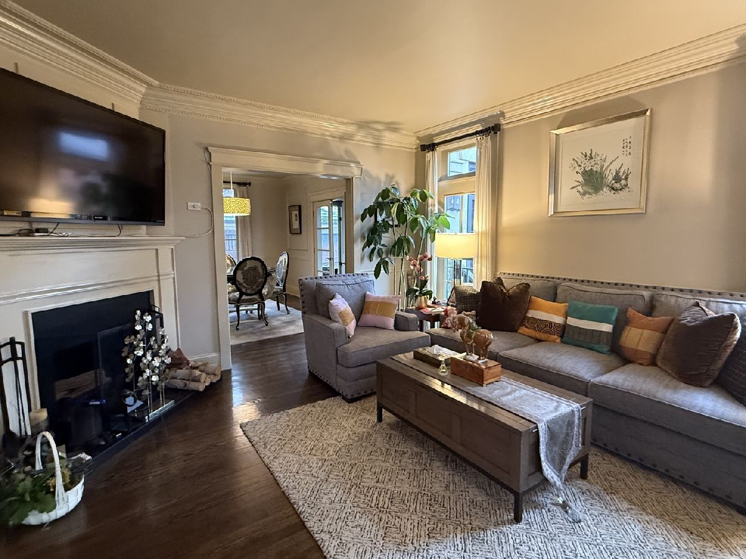
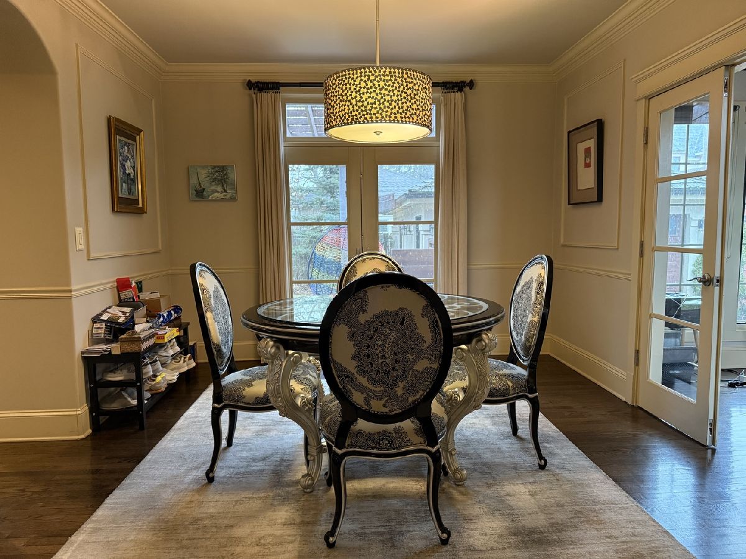
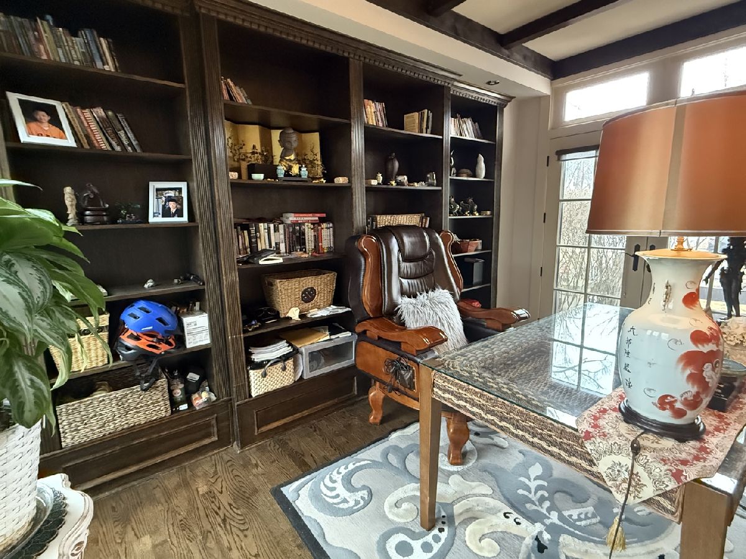
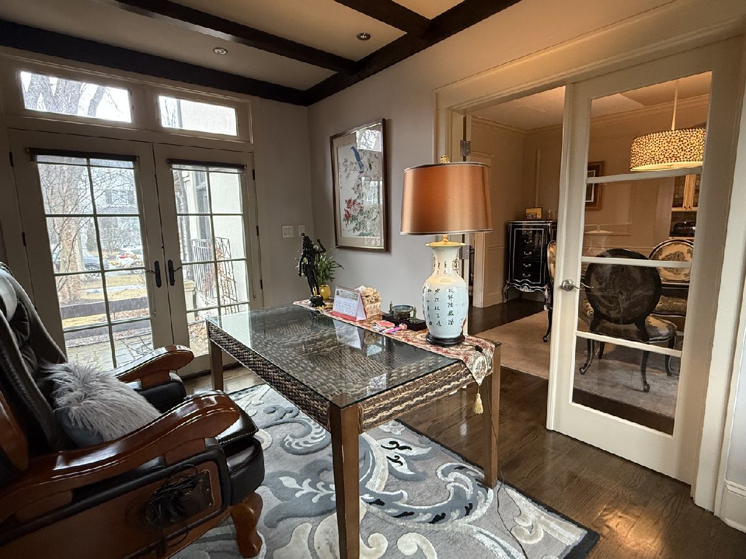
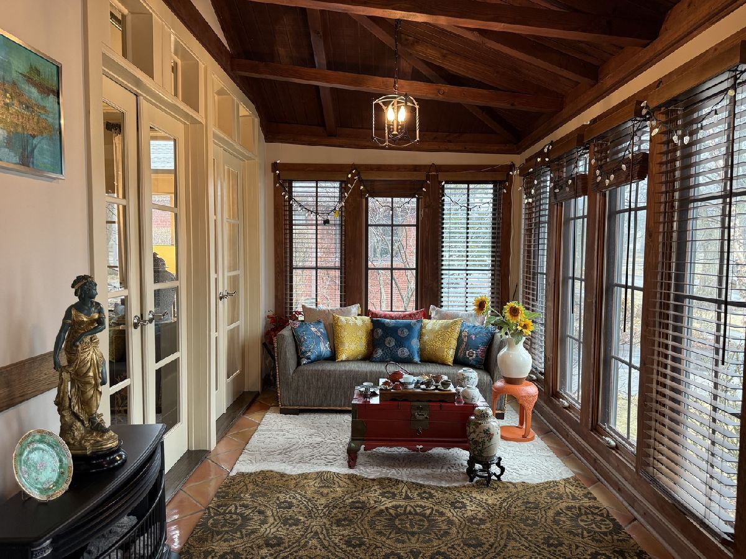
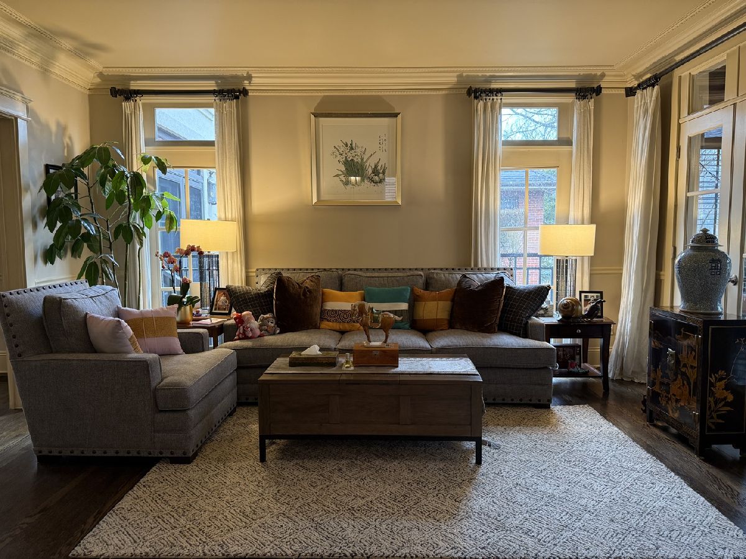
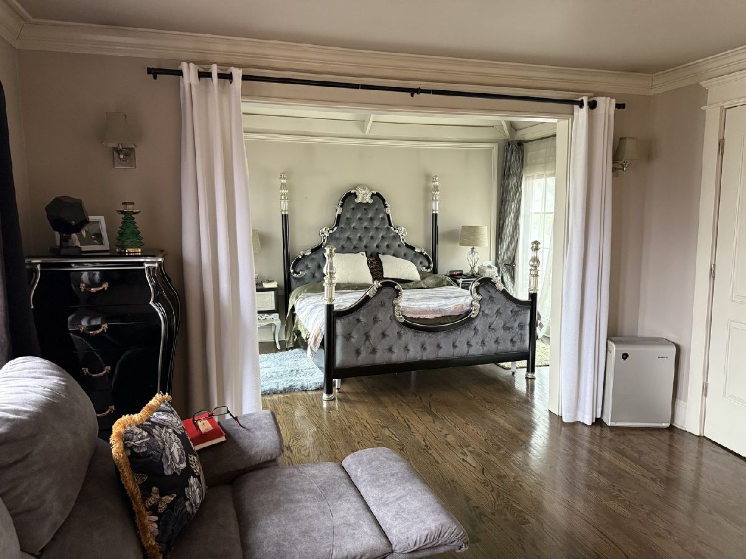
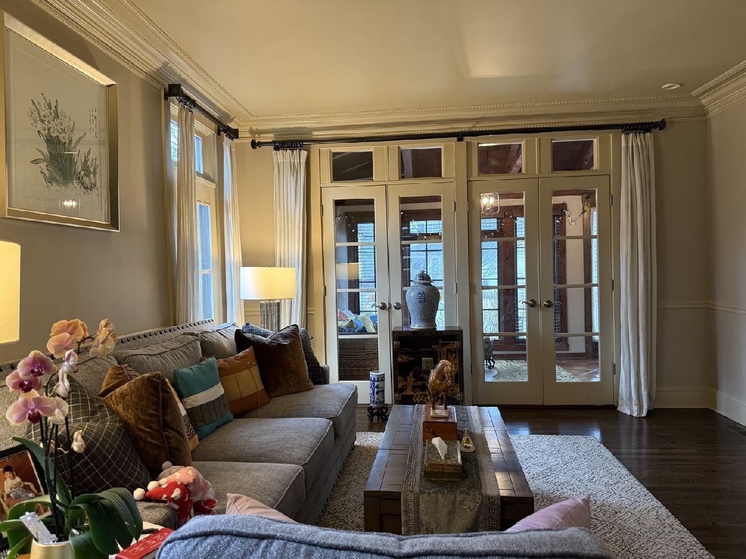
Room Specifics
Total Bedrooms: 4
Bedrooms Above Ground: 4
Bedrooms Below Ground: 0
Dimensions: —
Floor Type: —
Dimensions: —
Floor Type: —
Dimensions: —
Floor Type: —
Full Bathrooms: 5
Bathroom Amenities: —
Bathroom in Basement: 1
Rooms: —
Basement Description: —
Other Specifics
| 2 | |
| — | |
| — | |
| — | |
| — | |
| 47.96X107.06 | |
| Finished,Full | |
| — | |
| — | |
| — | |
| Not in DB | |
| — | |
| — | |
| — | |
| — |
Tax History
| Year | Property Taxes |
|---|---|
| 2014 | $15,040 |
| 2019 | $18,474 |
| 2025 | $20,026 |
Contact Agent
Nearby Similar Homes
Nearby Sold Comparables
Contact Agent
Listing Provided By
Kale Realty







