843 High Gate Course, Glen Ellyn, Illinois 60137
$785,000
|
Sold
|
|
| Status: | Closed |
| Sqft: | 2,706 |
| Cost/Sqft: | $296 |
| Beds: | 4 |
| Baths: | 4 |
| Year Built: | 1994 |
| Property Taxes: | $14,213 |
| Days On Market: | 947 |
| Lot Size: | 0,31 |
Description
This gorgeous brick Georgian offers plenty of space with details like stunning trim work and hardwood floors that will wow you immediately upon entry. Kitchen offers loads of cabinetry, SS appliances, granite countertops and island. It is perfectly situated for entertaining in between your dining room and open to your light and bright 2 story family room. You will spend the majority of your time enjoying family huddled around the fire here watching your favorite shows. 4 huge bedrooms with walk in closets all situated on the second floor with a hallway that overlooks the favorite family room. The primary bedroom is expansive with tray ceilings and a tastefully updated ensuite bathroom, who wouldn't want to soak in this tub? Guest bathroom and 1/2 bath on the main floor were also recently remodeled to todays buyers' taste. Sun flows through the many windows and skylights on all floors to fill this home with natural light all day. The backyard is dreamy, including a stamped concrete patio and several perennial flower beds to spend your summer nights. Recently remodeled basement offers an additional bedroom or office and another full bathroom. Check out all the windows that make this basement an entertainers delight! Situated in beautiful Derby Glen subdivision just a hop, skip and a jump from all the fun in downtown Glen Ellyn. Major updates include: Sump Pumps & Basement (23), Windows (21), Furnace, kitchen appliances, exterior painted (18), HWH (16), First and second floor baths, Ejector, light fixtures & blinds (15). As the only home currently for sale in the neighborhood, I don't expect this charmer to last!
Property Specifics
| Single Family | |
| — | |
| — | |
| 1994 | |
| — | |
| — | |
| No | |
| 0.31 |
| Du Page | |
| — | |
| 175 / Annual | |
| — | |
| — | |
| — | |
| 11808346 | |
| 0503307005 |
Nearby Schools
| NAME: | DISTRICT: | DISTANCE: | |
|---|---|---|---|
|
Grade School
Churchill Elementary School |
41 | — | |
|
Middle School
Hadley Junior High School |
41 | Not in DB | |
|
High School
Glenbard West High School |
87 | Not in DB | |
Property History
| DATE: | EVENT: | PRICE: | SOURCE: |
|---|---|---|---|
| 31 Aug, 2023 | Sold | $785,000 | MRED MLS |
| 12 Jul, 2023 | Under contract | $800,000 | MRED MLS |
| — | Last price change | $810,000 | MRED MLS |
| 22 Jun, 2023 | Listed for sale | $810,000 | MRED MLS |
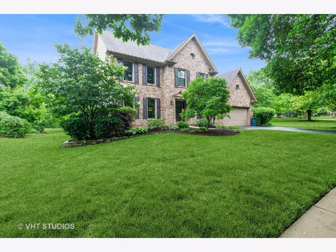
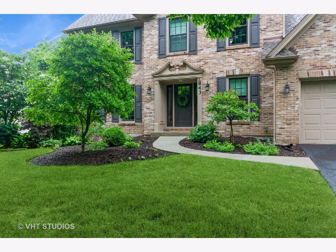
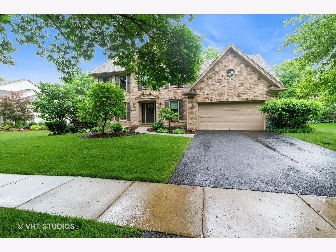
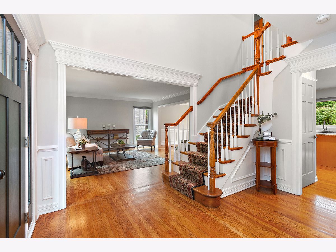
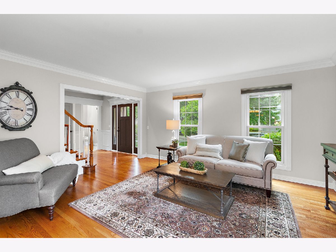
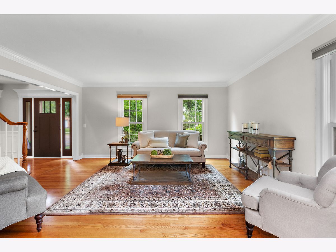
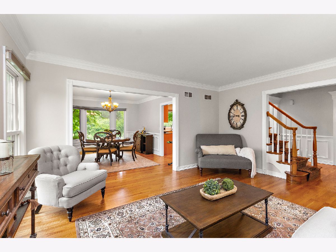
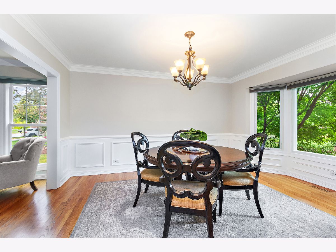
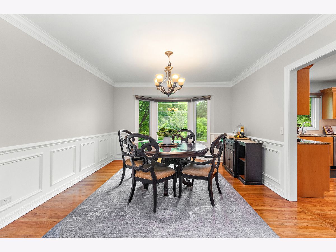
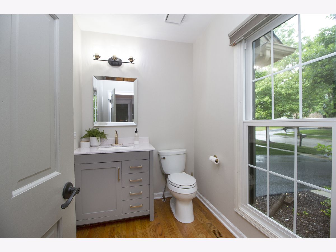
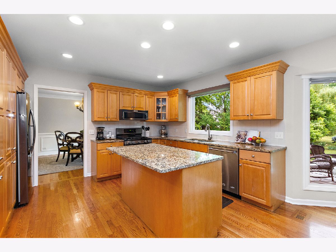
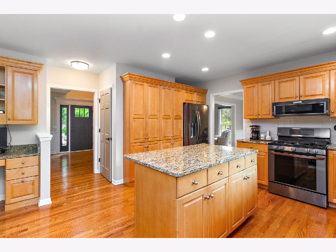
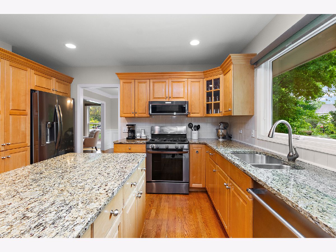
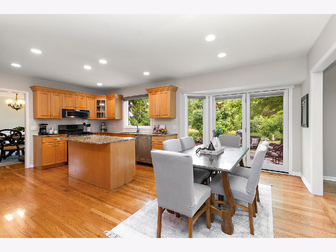
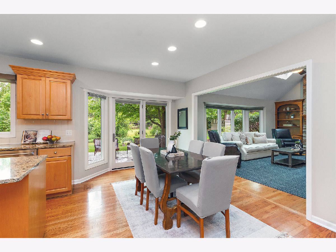
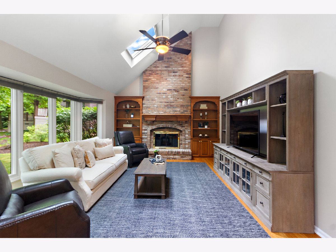
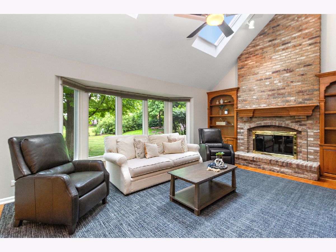
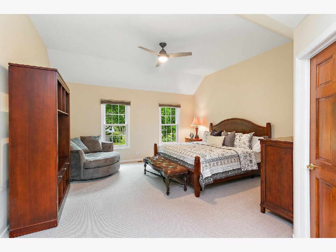
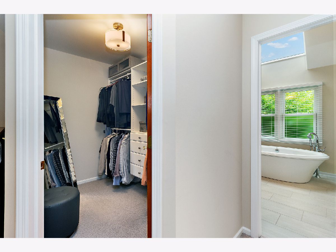
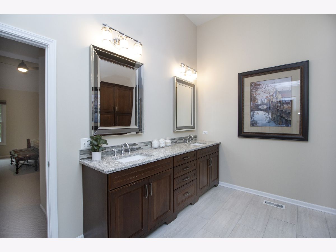
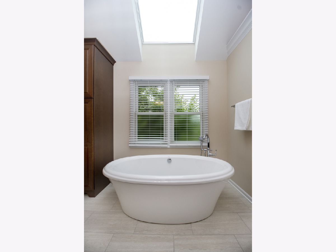
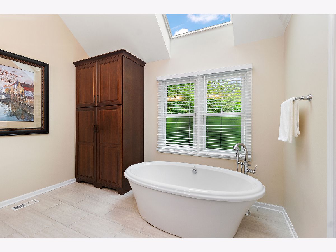
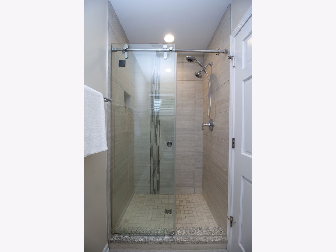
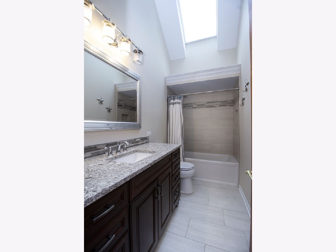
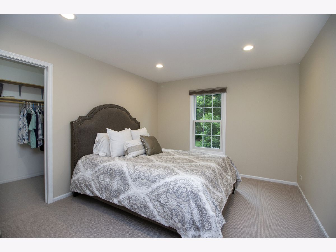
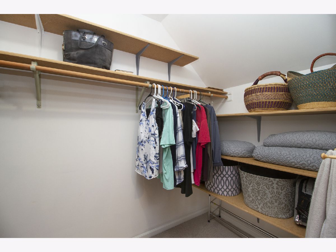
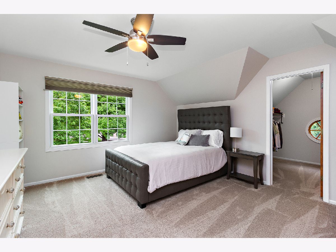
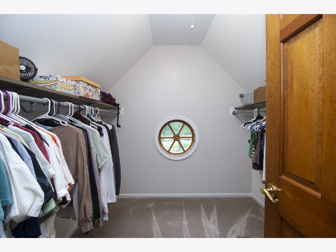
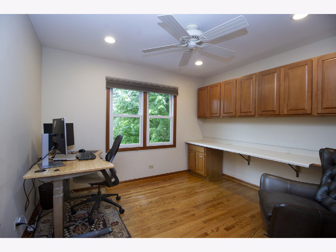
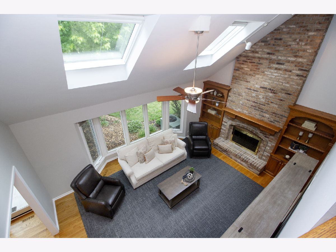
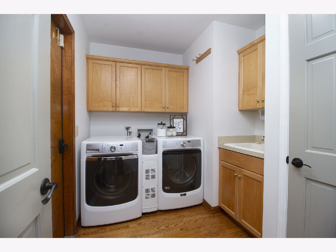
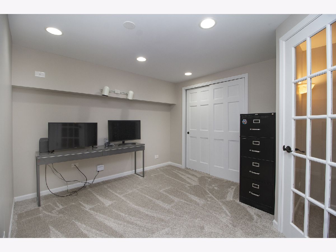
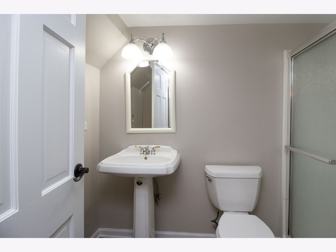
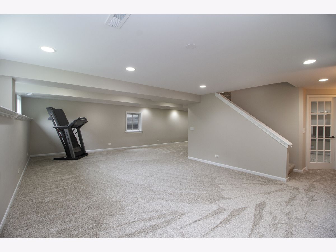
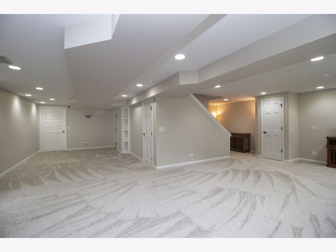
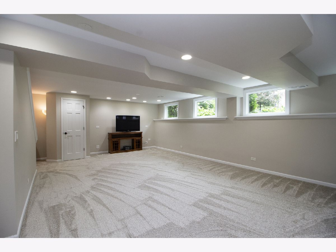
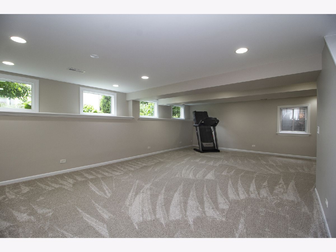
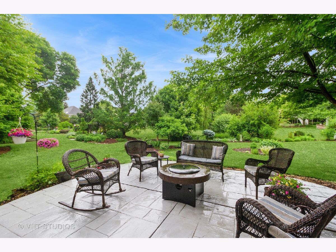
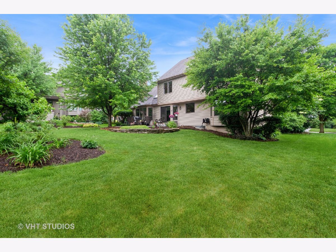
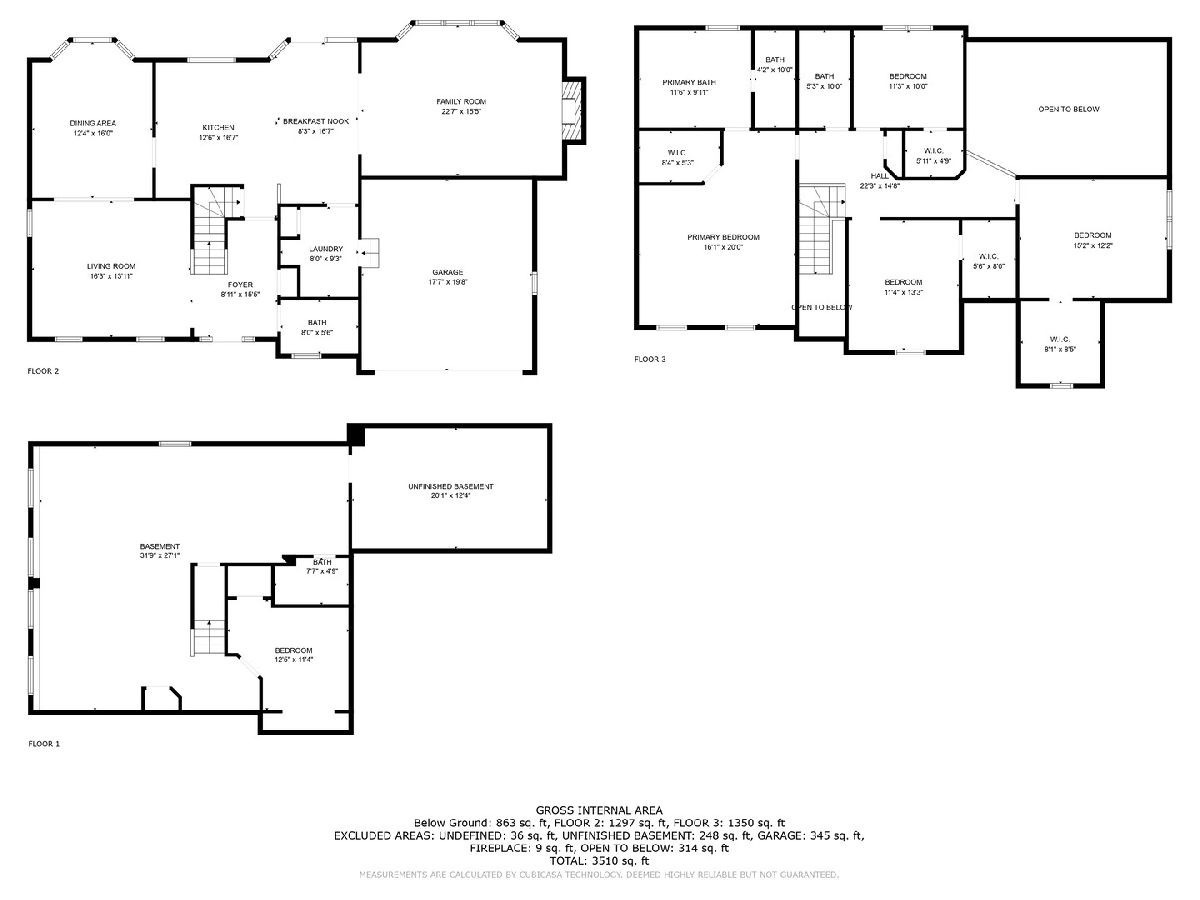
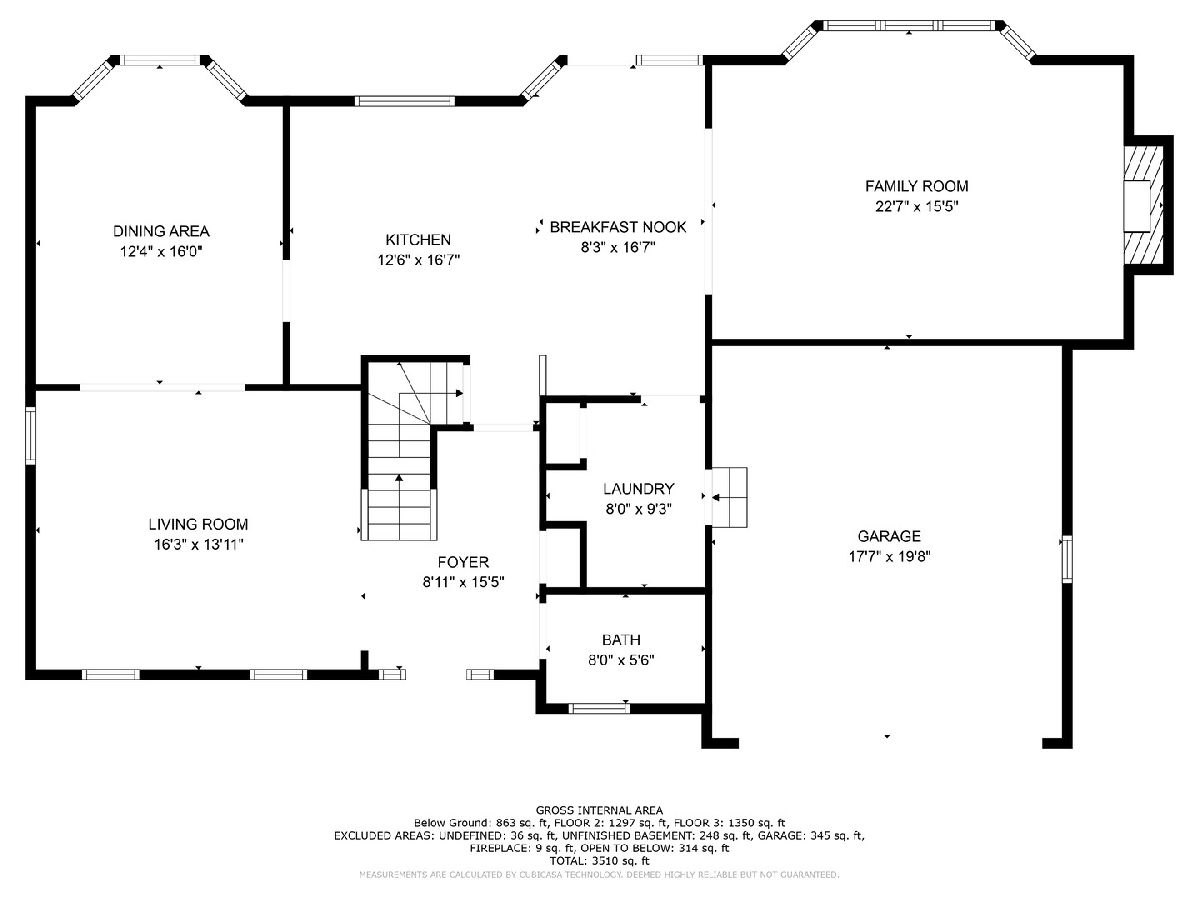
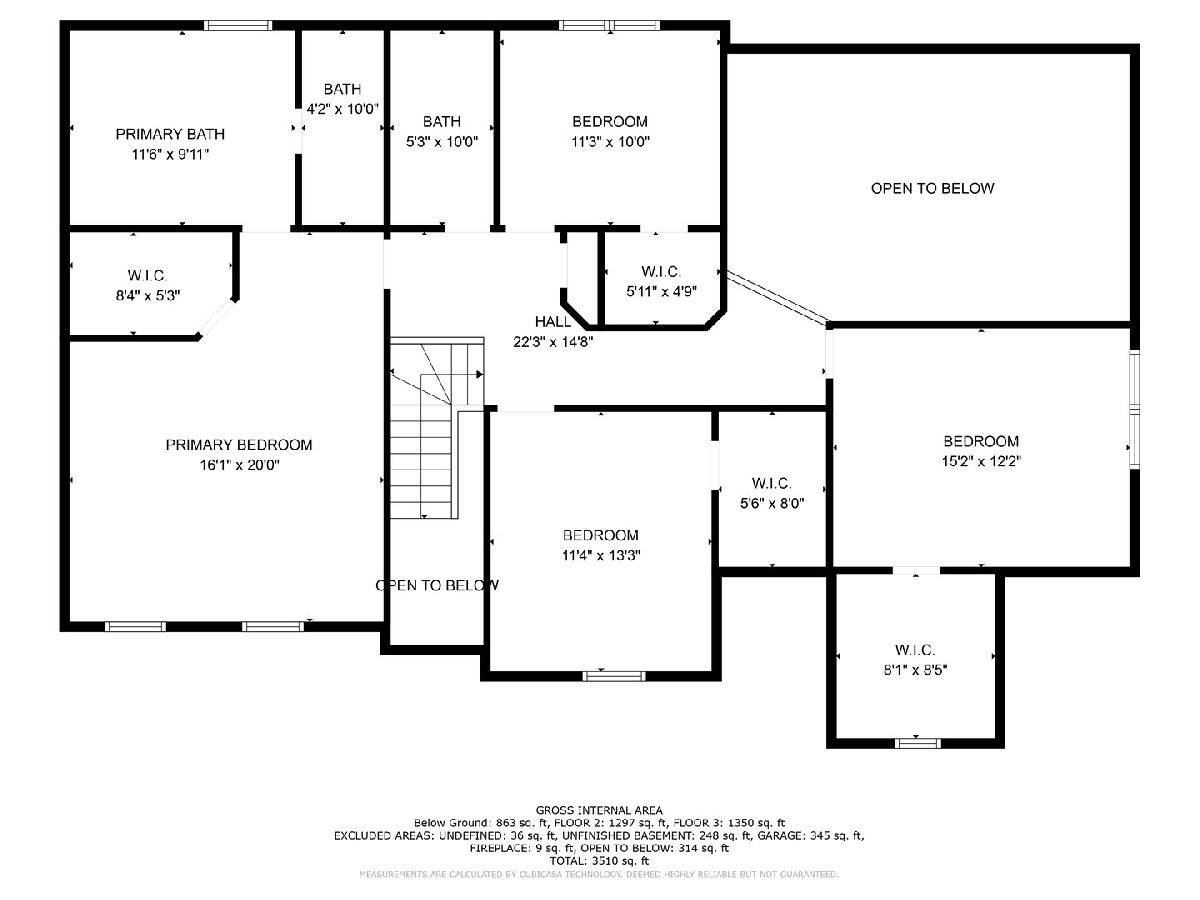
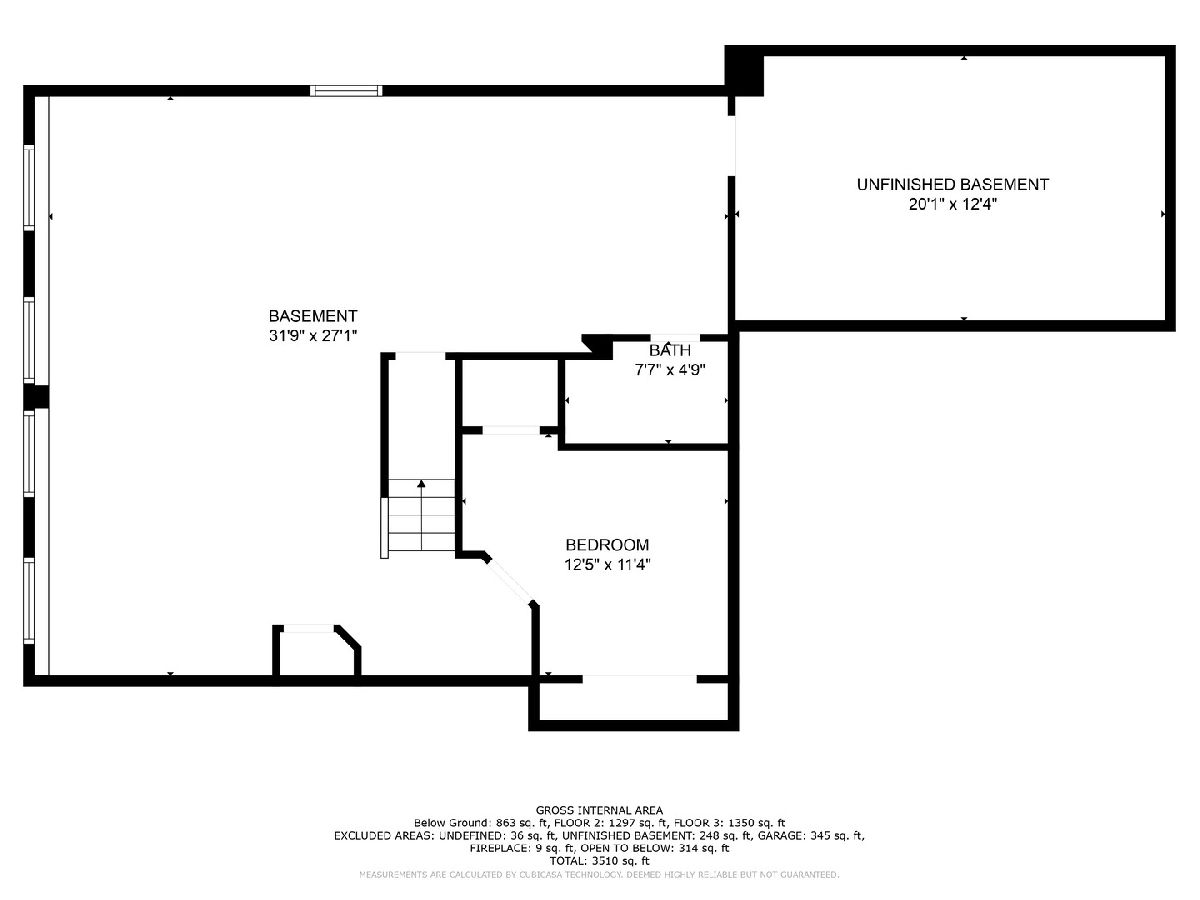
Room Specifics
Total Bedrooms: 5
Bedrooms Above Ground: 4
Bedrooms Below Ground: 1
Dimensions: —
Floor Type: —
Dimensions: —
Floor Type: —
Dimensions: —
Floor Type: —
Dimensions: —
Floor Type: —
Full Bathrooms: 4
Bathroom Amenities: Separate Shower,Double Sink,Soaking Tub
Bathroom in Basement: 1
Rooms: —
Basement Description: Partially Finished
Other Specifics
| 2.5 | |
| — | |
| Asphalt | |
| — | |
| — | |
| 87 X 155 | |
| — | |
| — | |
| — | |
| — | |
| Not in DB | |
| — | |
| — | |
| — | |
| — |
Tax History
| Year | Property Taxes |
|---|---|
| 2023 | $14,213 |
Contact Agent
Nearby Similar Homes
Nearby Sold Comparables
Contact Agent
Listing Provided By
Baird & Warner





