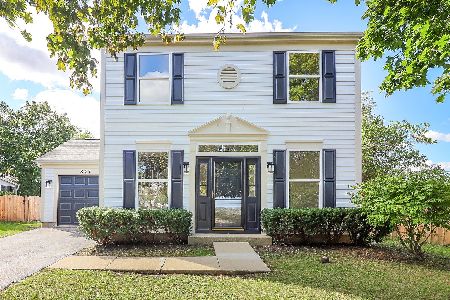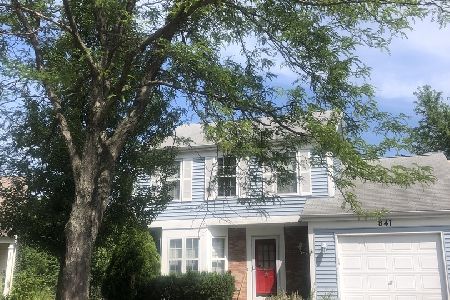843 Newbury Court, Grayslake, Illinois 60030
$185,000
|
Sold
|
|
| Status: | Closed |
| Sqft: | 1,508 |
| Cost/Sqft: | $126 |
| Beds: | 2 |
| Baths: | 2 |
| Year Built: | 1993 |
| Property Taxes: | $7,559 |
| Days On Market: | 2211 |
| Lot Size: | 0,13 |
Description
Beautifully updated home, nothing to do but move in! Open floor plan so light & bright! Home features gorgeous wood laminate floors in living/dining room area and family room. Very versatile floor plan. Awesome kitchen with ceramic tile floor, granite counter tops & stainless steel appliances. First floor laundry room. Upstairs features 2 bedrooms and a loft. Loft could easily be converted to 3rd bedroom. Master bedroom has vaulted ceiling, walk-in closet, shared access bathroom that has been all redone. Relax on the patio in the fenced in backyard. Shed for extra storage. New extra wide driveway for additional cars. Fabulous location close to parks, Rollins Savannah Forest Preserve, shopping, restaurants & the Metra. Plus NO HOA fees! For your peace of mind seller will provide a Home Warranty with HWA the Gold Plan. Welcome Home!
Property Specifics
| Single Family | |
| — | |
| Traditional | |
| 1993 | |
| None | |
| — | |
| No | |
| 0.13 |
| Lake | |
| College Trail | |
| — / Not Applicable | |
| None | |
| Public | |
| Public Sewer | |
| 10527749 | |
| 06251070250000 |
Property History
| DATE: | EVENT: | PRICE: | SOURCE: |
|---|---|---|---|
| 2 Nov, 2012 | Sold | $72,100 | MRED MLS |
| 5 Sep, 2012 | Under contract | $128,000 | MRED MLS |
| — | Last price change | $144,000 | MRED MLS |
| 18 May, 2012 | Listed for sale | $160,000 | MRED MLS |
| 29 Mar, 2013 | Sold | $146,000 | MRED MLS |
| 6 Feb, 2013 | Under contract | $149,000 | MRED MLS |
| 28 Dec, 2012 | Listed for sale | $149,000 | MRED MLS |
| 15 Nov, 2019 | Sold | $185,000 | MRED MLS |
| 6 Oct, 2019 | Under contract | $189,900 | MRED MLS |
| 24 Sep, 2019 | Listed for sale | $189,900 | MRED MLS |
Room Specifics
Total Bedrooms: 2
Bedrooms Above Ground: 2
Bedrooms Below Ground: 0
Dimensions: —
Floor Type: Carpet
Full Bathrooms: 2
Bathroom Amenities: Separate Shower
Bathroom in Basement: 0
Rooms: Loft
Basement Description: None
Other Specifics
| 1 | |
| Concrete Perimeter | |
| Asphalt | |
| Patio | |
| Corner Lot,Cul-De-Sac,Fenced Yard | |
| 60X100X66X90 | |
| — | |
| — | |
| Vaulted/Cathedral Ceilings, Wood Laminate Floors, First Floor Laundry | |
| Range, Microwave, Dishwasher, Refrigerator, Washer, Dryer, Disposal, Stainless Steel Appliance(s) | |
| Not in DB | |
| Sidewalks, Street Lights, Street Paved | |
| — | |
| — | |
| — |
Tax History
| Year | Property Taxes |
|---|---|
| 2012 | $6,002 |
| 2013 | $6,378 |
| 2019 | $7,559 |
Contact Agent
Nearby Similar Homes
Nearby Sold Comparables
Contact Agent
Listing Provided By
Baird & Warner







