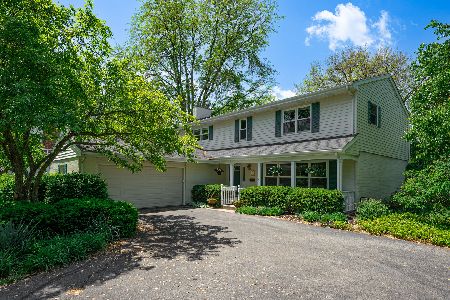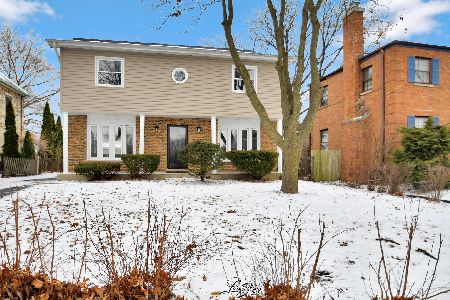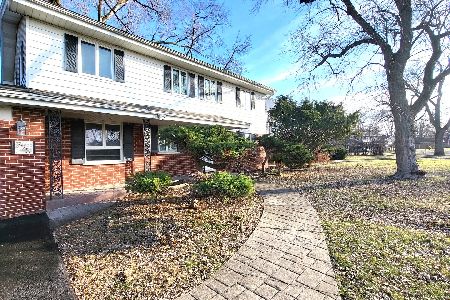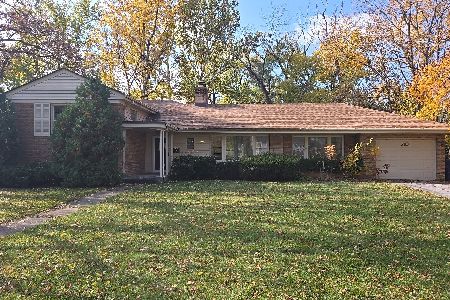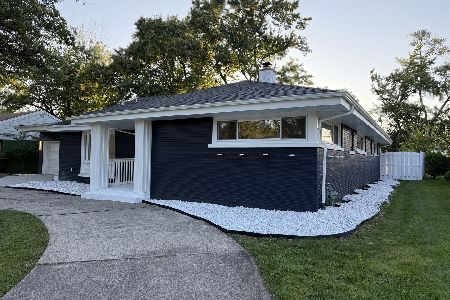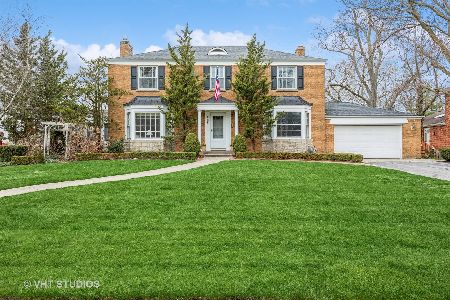843 Park Drive, Flossmoor, Illinois 60422
$440,000
|
Sold
|
|
| Status: | Closed |
| Sqft: | 6,000 |
| Cost/Sqft: | $73 |
| Beds: | 5 |
| Baths: | 6 |
| Year Built: | 1927 |
| Property Taxes: | $29,505 |
| Days On Market: | 2324 |
| Lot Size: | 0,29 |
Description
PRESENTS THIS LUXURIOUS ARCHITECTURAL DESIGN CONTEMPORARY ESTATE MANSION ~ Impressive from the moment you walk into this massive an very alluring home. Absolutely stunning With Attention to detail * It doesn't get much better than this! ... This Spectacular Flossmoor Home provides the opportunity of a lifetime! 5 Bedrooms, 5.5 Baths, 5 Fire Places, 5 Car Garage, The Owner went all out on this one ~ making this one a real winner. Smart House Technology, wiring rated For Over 10 yrs, Euro Style Fully Equipped Chef Kitchen With All The Bells And Whistles, Love this sun-drenched open floor plan! ... NANNY'S RM OR OFFICE. SPACIOUS MASTER SPA SUIT With custom cabinets sitting AREA & FIREPLACE, Bonus Room, Cat Walk, In Door Swimming Pool With Hot Tub, Dramatic Entryway, Hardwood Floors, Butler Staircase, vaulted ceiling in the family room, built-in bookcases. Awesome Outside Kitchen For The Those Amazing Backyard Parties, ENORMOUS BASEMENT WITH ALL THE POSSIBILITIES ~ THEATER & FAMILY ROOM OR THAT MUCH NEEDED MAN CAVE, Small Golf Courses In Rear Of Property ... This Is A Short Sale Property! Sold - As - Is ...
Property Specifics
| Single Family | |
| — | |
| Other | |
| 1927 | |
| Full | |
| — | |
| No | |
| 0.29 |
| Cook | |
| — | |
| — / Not Applicable | |
| None | |
| Public | |
| Public Sewer | |
| 10552440 | |
| 31014120030000 |
Nearby Schools
| NAME: | DISTRICT: | DISTANCE: | |
|---|---|---|---|
|
Grade School
Western Avenue Elementary School |
161 | — | |
|
Middle School
Parker Junior High School |
161 | Not in DB | |
|
High School
Homewood-flossmoor High School |
233 | Not in DB | |
Property History
| DATE: | EVENT: | PRICE: | SOURCE: |
|---|---|---|---|
| 21 Aug, 2020 | Sold | $440,000 | MRED MLS |
| 8 Jun, 2020 | Under contract | $435,900 | MRED MLS |
| — | Last price change | $475,500 | MRED MLS |
| 18 Oct, 2019 | Listed for sale | $525,500 | MRED MLS |
Room Specifics
Total Bedrooms: 5
Bedrooms Above Ground: 5
Bedrooms Below Ground: 0
Dimensions: —
Floor Type: Carpet
Dimensions: —
Floor Type: Carpet
Dimensions: —
Floor Type: Carpet
Dimensions: —
Floor Type: —
Full Bathrooms: 6
Bathroom Amenities: Whirlpool,Separate Shower,Double Sink,Soaking Tub
Bathroom in Basement: 1
Rooms: Office,Foyer,Bedroom 5,Game Room
Basement Description: Finished
Other Specifics
| 5 | |
| Concrete Perimeter | |
| Concrete,Circular,Side Drive | |
| Deck, Patio, In Ground Pool, Outdoor Grill | |
| Landscaped | |
| 64X203X64X193 | |
| — | |
| Full | |
| Hardwood Floors, Heated Floors, First Floor Bedroom, Second Floor Laundry, Pool Indoors, Walk-In Closet(s) | |
| Double Oven, Range, Microwave, Dishwasher, High End Refrigerator, Disposal, Range Hood, Other | |
| Not in DB | |
| Park, Curbs, Sidewalks, Street Paved | |
| — | |
| — | |
| — |
Tax History
| Year | Property Taxes |
|---|---|
| 2020 | $29,505 |
Contact Agent
Nearby Similar Homes
Nearby Sold Comparables
Contact Agent
Listing Provided By
RE/MAX Synergy

