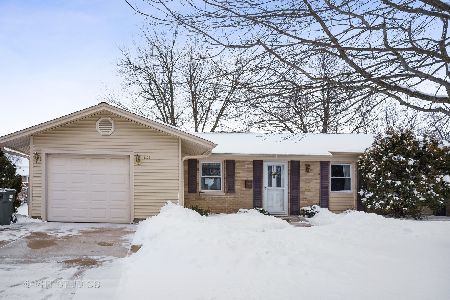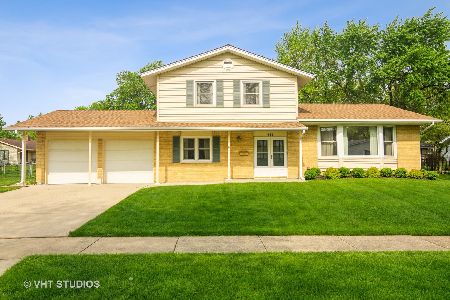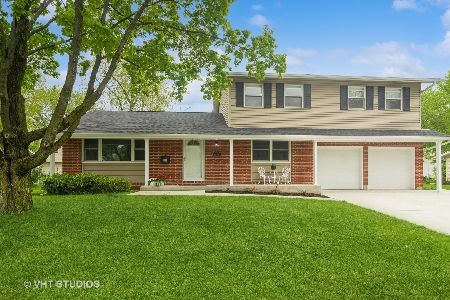843 Plate Drive, Palatine, Illinois 60074
$300,000
|
Sold
|
|
| Status: | Closed |
| Sqft: | 2,118 |
| Cost/Sqft: | $147 |
| Beds: | 4 |
| Baths: | 2 |
| Year Built: | 1966 |
| Property Taxes: | $6,205 |
| Days On Market: | 1506 |
| Lot Size: | 0,21 |
Description
This is a Four Bedroom Raised Ranch home on a fantastic corner lot located in Winston Park. If you need lots of room, then this could be your new home! There are 3 bedrooms upstairs along with a formal living room, formal dining room, full-sized eat-in kitchen, and a shared bathroom to the owner's suite. Your lower level provides you with a family room, bedroom, full bath/laundry combo giving you lots of alternative uses for the family room area like a workout room, game room, theatre room, in-law suite or home office. The home is situated on a large corner lot that is flat giving you plenty of room to play games and have social gatherings. There is even a shed for all your yard tools making it convenient when doing yard work. The kitchen had a remodel around 10 years ago making it a spacious eat-in kitchen with hardwood floors, lots of counter space and solid wood cabinetry with access to the large deck that leads down to the yard. The main upper bath was also remodeled with new vanity, granite counter, faucets, lighting, and ceramic tile flooring around the same time. The windows were also replaced right around 10 years ago when the kitchen and main bathroom were remodeled with double pane insulated white vinyl saving you on energy costs. There is also an oversized 2.5 car garage insulated garage doors, auto garage door opener and comes with shelving, storage cubby and workshop area for tinkering. This home might need some updating but it's bone and structure are solid. This home is being sold "AS IS" and priced accordingly. You have super easy access to Route 14 & Rand Road and are just a couple of miles to major shopping as well. The Metra station is close by making commuting or activities in the city easy to get to. The town of Palatine offers parks, trails and streams and areas to explore for nature lovers at the Wilke Marsh Nature Preserve and the Salt Creek.
Property Specifics
| Single Family | |
| — | |
| Bi-Level | |
| 1966 | |
| Partial | |
| — | |
| No | |
| 0.21 |
| Cook | |
| Winston Park | |
| — / Not Applicable | |
| None | |
| Lake Michigan | |
| Public Sewer | |
| 11284583 | |
| 02131150010000 |
Nearby Schools
| NAME: | DISTRICT: | DISTANCE: | |
|---|---|---|---|
|
Grade School
Jane Addams Elementary School |
15 | — | |
|
Middle School
Winston Campus-junior High |
15 | Not in DB | |
|
High School
Palatine High School |
211 | Not in DB | |
Property History
| DATE: | EVENT: | PRICE: | SOURCE: |
|---|---|---|---|
| 1 Mar, 2022 | Sold | $300,000 | MRED MLS |
| 3 Feb, 2022 | Under contract | $311,900 | MRED MLS |
| 10 Dec, 2021 | Listed for sale | $311,900 | MRED MLS |












Room Specifics
Total Bedrooms: 4
Bedrooms Above Ground: 4
Bedrooms Below Ground: 0
Dimensions: —
Floor Type: Parquet
Dimensions: —
Floor Type: Carpet
Dimensions: —
Floor Type: Carpet
Full Bathrooms: 2
Bathroom Amenities: Separate Shower,Double Sink,Soaking Tub
Bathroom in Basement: 1
Rooms: No additional rooms
Basement Description: Finished
Other Specifics
| 2.5 | |
| Concrete Perimeter | |
| Concrete | |
| Deck, Storms/Screens, Workshop | |
| Corner Lot,Fenced Yard,Landscaped,Level,Outdoor Lighting,Sidewalks,Streetlights | |
| 83 X112 | |
| Unfinished | |
| — | |
| Hardwood Floors, First Floor Bedroom, In-Law Arrangement, First Floor Full Bath, Some Carpeting, Some Window Treatmnt, Some Wood Floors, Drapes/Blinds, Granite Counters, Some Storm Doors | |
| — | |
| Not in DB | |
| Park, Curbs, Sidewalks, Street Lights, Street Paved | |
| — | |
| — | |
| — |
Tax History
| Year | Property Taxes |
|---|---|
| 2022 | $6,205 |
Contact Agent
Nearby Similar Homes
Nearby Sold Comparables
Contact Agent
Listing Provided By
Exit Realty 365











