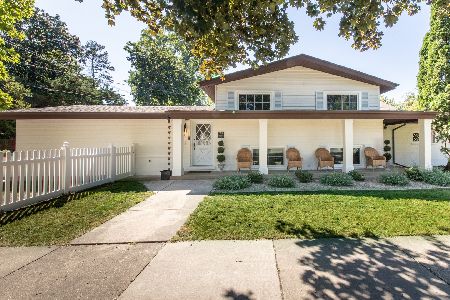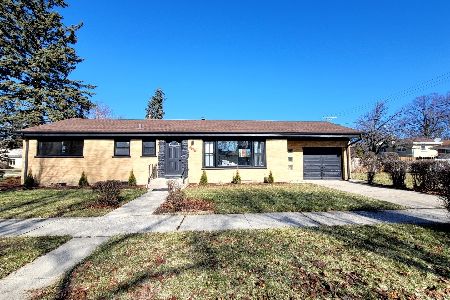843 Sylviawood Avenue, Park Ridge, Illinois 60068
$585,000
|
Sold
|
|
| Status: | Closed |
| Sqft: | 2,733 |
| Cost/Sqft: | $227 |
| Beds: | 5 |
| Baths: | 3 |
| Year Built: | 1960 |
| Property Taxes: | $11,490 |
| Days On Market: | 2727 |
| Lot Size: | 0,00 |
Description
Home-sale contingency fell through, motivated sellers for this completely remodeled home! This beautiful 5 bdrm, 2.5 bath residence has wonderful amenities to enjoy including: open concept layout, first floor master bdrm with his and her custom closets, second master bdrm with WIC, large upstairs family room with fireplace and balcony, newly remodeled kitchen with dry bar, s/s appliances, double oven and granite countertop, two newly remodeled bathrooms w/marble tile and countertop, deep soaking tub and rain shower head, hdwd floors throughout, brand new siding, central air/heat, two car garage and so much more! Full bsmt w/open layout and high ceilings is ready to finish. Minutes to expressways, Metra train, Maine Park Leisure Center and the Wildlife Nature Center. Come on over, this is a must see!"
Property Specifics
| Single Family | |
| — | |
| — | |
| 1960 | |
| Full | |
| — | |
| No | |
| — |
| Cook | |
| Wildwood | |
| 0 / Not Applicable | |
| None | |
| Lake Michigan | |
| Public Sewer | |
| 10039304 | |
| 09271140390000 |
Nearby Schools
| NAME: | DISTRICT: | DISTANCE: | |
|---|---|---|---|
|
Grade School
George B Carpenter Elementary Sc |
64 | — | |
|
Middle School
Emerson Middle School |
64 | Not in DB | |
|
High School
Maine South High School |
207 | Not in DB | |
Property History
| DATE: | EVENT: | PRICE: | SOURCE: |
|---|---|---|---|
| 27 Dec, 2013 | Sold | $437,000 | MRED MLS |
| 21 Nov, 2013 | Under contract | $449,900 | MRED MLS |
| — | Last price change | $459,000 | MRED MLS |
| 4 Oct, 2013 | Listed for sale | $475,000 | MRED MLS |
| 31 Oct, 2018 | Sold | $585,000 | MRED MLS |
| 1 Oct, 2018 | Under contract | $619,900 | MRED MLS |
| — | Last price change | $624,900 | MRED MLS |
| 2 Aug, 2018 | Listed for sale | $624,900 | MRED MLS |
Room Specifics
Total Bedrooms: 5
Bedrooms Above Ground: 5
Bedrooms Below Ground: 0
Dimensions: —
Floor Type: Hardwood
Dimensions: —
Floor Type: Carpet
Dimensions: —
Floor Type: Carpet
Dimensions: —
Floor Type: —
Full Bathrooms: 3
Bathroom Amenities: Whirlpool,Double Sink
Bathroom in Basement: 0
Rooms: Bedroom 5,Walk In Closet
Basement Description: Unfinished
Other Specifics
| 2 | |
| Concrete Perimeter | |
| Concrete | |
| Roof Deck | |
| Landscaped | |
| 50 X 131 | |
| Unfinished | |
| — | |
| Skylight(s), Bar-Dry, Hardwood Floors, First Floor Bedroom, In-Law Arrangement, First Floor Full Bath | |
| Double Oven, Microwave, Dishwasher, Disposal | |
| Not in DB | |
| Sidewalks, Street Lights, Street Paved | |
| — | |
| — | |
| Wood Burning, Includes Accessories |
Tax History
| Year | Property Taxes |
|---|---|
| 2013 | $12,056 |
| 2018 | $11,490 |
Contact Agent
Nearby Similar Homes
Nearby Sold Comparables
Contact Agent
Listing Provided By
Prello Realty, Inc.












