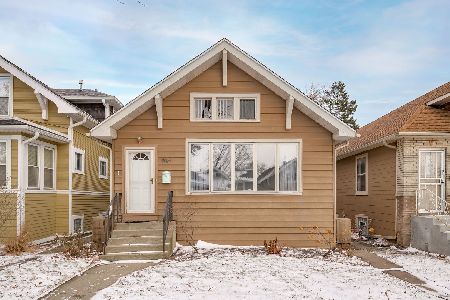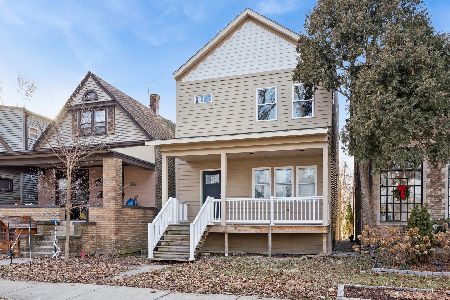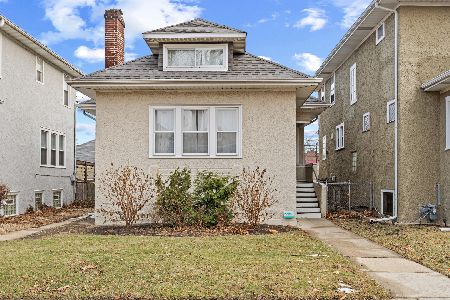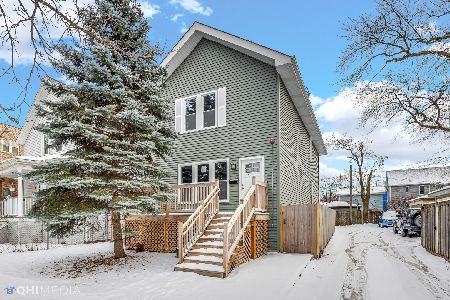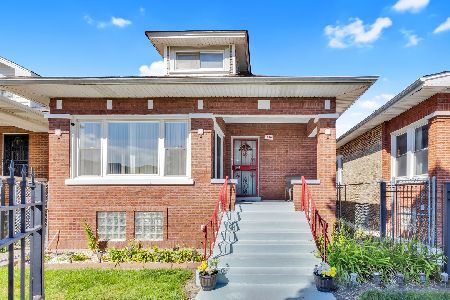843 Taylor Avenue, Oak Park, Illinois 60302
$445,000
|
Sold
|
|
| Status: | Closed |
| Sqft: | 1,968 |
| Cost/Sqft: | $229 |
| Beds: | 4 |
| Baths: | 2 |
| Year Built: | 1914 |
| Property Taxes: | $12,537 |
| Days On Market: | 2482 |
| Lot Size: | 0,12 |
Description
You need to be inside this Bungalow to see how large it really is! Freshly painted, with open floor plan, on a quiet street, right next to the park. Many new windows, hardwood floors, beautiful bathrooms (one with two sinks), new carpeting & new sliding barn doors. New in 2015: tear-off roof on house & garage, furnace, central air, & water heater. Remodeled kitchen with breakfast bar, stainless appliances, built-in table/nook, sharp backsplash, & maximized storage space with hidden pull-out drawers. Roomy lower level family room. Extra wide lot means lots of sunlight throughout the home. The heated sun room overlooks the park (where after-school care is provided) & the backyard oasis, that is ideal for outdoor entertaining & fun, with slate patio, pergola, fire pit & built-in 50" TV & cedar fence. Oversized 2 car garage & an extra parking space. Possibility of seller leaving home partially furnished & even including patio furniture, pergola cover, lawn mower, landscaping. supplies.
Property Specifics
| Single Family | |
| — | |
| Bungalow | |
| 1914 | |
| Full | |
| — | |
| No | |
| 0.12 |
| Cook | |
| — | |
| 0 / Not Applicable | |
| None | |
| Lake Michigan | |
| Public Sewer | |
| 10331851 | |
| 16053050090000 |
Nearby Schools
| NAME: | DISTRICT: | DISTANCE: | |
|---|---|---|---|
|
Grade School
Whittier Elementary School |
97 | — | |
|
Middle School
Gwendolyn Brooks Middle School |
97 | Not in DB | |
|
High School
Oak Park & River Forest High Sch |
200 | Not in DB | |
Property History
| DATE: | EVENT: | PRICE: | SOURCE: |
|---|---|---|---|
| 12 Jul, 2019 | Sold | $445,000 | MRED MLS |
| 19 May, 2019 | Under contract | $450,000 | MRED MLS |
| — | Last price change | $465,000 | MRED MLS |
| 4 Apr, 2019 | Listed for sale | $465,000 | MRED MLS |
Room Specifics
Total Bedrooms: 4
Bedrooms Above Ground: 4
Bedrooms Below Ground: 0
Dimensions: —
Floor Type: Hardwood
Dimensions: —
Floor Type: Hardwood
Dimensions: —
Floor Type: Carpet
Full Bathrooms: 2
Bathroom Amenities: Double Sink
Bathroom in Basement: 0
Rooms: Office,Heated Sun Room
Basement Description: Partially Finished,Exterior Access
Other Specifics
| 2 | |
| — | |
| — | |
| Patio, Stamped Concrete Patio, Storms/Screens | |
| Fenced Yard | |
| 50' X 125' | |
| — | |
| Full | |
| Hardwood Floors, First Floor Bedroom, First Floor Full Bath, Built-in Features | |
| Range, Microwave, Dishwasher, Refrigerator, Washer, Dryer | |
| Not in DB | |
| Sidewalks, Street Lights, Street Paved | |
| — | |
| — | |
| — |
Tax History
| Year | Property Taxes |
|---|---|
| 2019 | $12,537 |
Contact Agent
Nearby Similar Homes
Nearby Sold Comparables
Contact Agent
Listing Provided By
@properties

