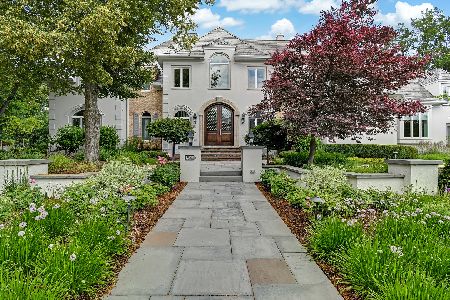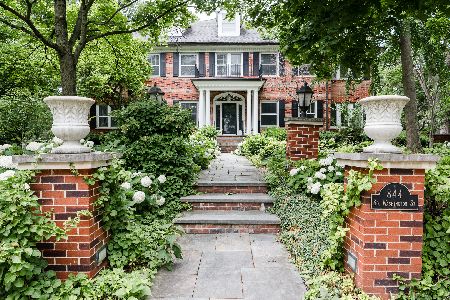843 Washington Street, Hinsdale, Illinois 60521
$2,100,000
|
Sold
|
|
| Status: | Closed |
| Sqft: | 7,000 |
| Cost/Sqft: | $357 |
| Beds: | 5 |
| Baths: | 6 |
| Year Built: | 1990 |
| Property Taxes: | $39,700 |
| Days On Market: | 4000 |
| Lot Size: | 0,00 |
Description
This iconic home's exquisite Portland Cement exterior was recently refined with a new subtle color. 2 full master suites, 1is on the first level,the other is on the 2nd floor along with a private "nanny"suite. Chef's kitchen has 2 dble ovens,dishwashers,Viking stove,SubZero refrig/freezer. Exquisite trim work,moulding,&archways. The 4 car attached heated garage is perfect for car enthusiast. Great in town location
Property Specifics
| Single Family | |
| — | |
| Traditional | |
| 1990 | |
| Full | |
| — | |
| No | |
| — |
| Du Page | |
| — | |
| 0 / Not Applicable | |
| None | |
| Lake Michigan,Public | |
| Public Sewer | |
| 08832526 | |
| 0912317009 |
Nearby Schools
| NAME: | DISTRICT: | DISTANCE: | |
|---|---|---|---|
|
Grade School
Oak Elementary School |
181 | — | |
|
Middle School
Hinsdale Middle School |
181 | Not in DB | |
|
High School
Hinsdale Central High School |
86 | Not in DB | |
Property History
| DATE: | EVENT: | PRICE: | SOURCE: |
|---|---|---|---|
| 31 Jul, 2015 | Sold | $2,100,000 | MRED MLS |
| 19 Jun, 2015 | Under contract | $2,500,000 | MRED MLS |
| 6 Feb, 2015 | Listed for sale | $2,500,000 | MRED MLS |
| 27 Jun, 2022 | Sold | $3,025,000 | MRED MLS |
| 9 May, 2022 | Under contract | $3,399,000 | MRED MLS |
| 9 May, 2022 | Listed for sale | $3,399,000 | MRED MLS |
Room Specifics
Total Bedrooms: 5
Bedrooms Above Ground: 5
Bedrooms Below Ground: 0
Dimensions: —
Floor Type: Carpet
Dimensions: —
Floor Type: Carpet
Dimensions: —
Floor Type: Carpet
Dimensions: —
Floor Type: —
Full Bathrooms: 6
Bathroom Amenities: Whirlpool,Separate Shower,Double Sink
Bathroom in Basement: 0
Rooms: Bedroom 5,Breakfast Room,Foyer,Library,Recreation Room
Basement Description: Finished
Other Specifics
| 4 | |
| — | |
| Side Drive | |
| Deck, Patio, Porch Screened, Brick Paver Patio, Storms/Screens | |
| Corner Lot | |
| 94 X 249 | |
| — | |
| Full | |
| Vaulted/Cathedral Ceilings, Skylight(s), Hardwood Floors, First Floor Bedroom, In-Law Arrangement, First Floor Full Bath | |
| Double Oven, Microwave, Dishwasher, High End Refrigerator, Bar Fridge, Washer, Dryer, Disposal, Wine Refrigerator | |
| Not in DB | |
| Sidewalks, Street Lights, Street Paved | |
| — | |
| — | |
| Double Sided, Wood Burning, Gas Log |
Tax History
| Year | Property Taxes |
|---|---|
| 2015 | $39,700 |
| 2022 | $44,195 |
Contact Agent
Nearby Similar Homes
Nearby Sold Comparables
Contact Agent
Listing Provided By
Brush Hill, Inc., REALTORS









