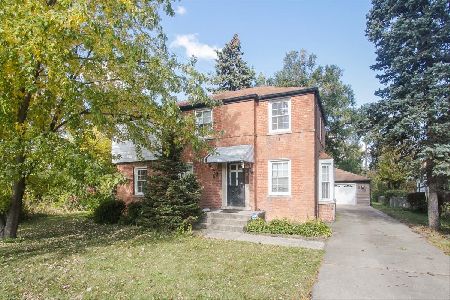843 Wolf Road, Des Plaines, Illinois 60016
$210,000
|
Sold
|
|
| Status: | Closed |
| Sqft: | 1,087 |
| Cost/Sqft: | $202 |
| Beds: | 3 |
| Baths: | 1 |
| Year Built: | 1950 |
| Property Taxes: | $5,803 |
| Days On Market: | 3132 |
| Lot Size: | 0,00 |
Description
Lovingly maintained home. Hardwood floors through out. Fireplace in Living room. All windows except one bedroom are new. 30 year roof installed 2011. New heating and Air Conditioning 2016. New Tankless H2O 2017. New stove top and oven, newer dishwasher and refrigerator. Whole house fan. Condensation pump on furnace, fenced yard. Walk to West Park recreation. Just blocks from Prairie Lakes Recreation. Close to Forest school. Algonquin Middle School, and Maine West High School. Plenty of resturants and shopping in the area. Bus stop right at corner Wolf and Thacker. Full basement partially finished.
Property Specifics
| Single Family | |
| — | |
| Ranch | |
| 1950 | |
| Full | |
| — | |
| No | |
| — |
| Cook | |
| — | |
| 0 / Not Applicable | |
| None | |
| Lake Michigan | |
| Public Sewer | |
| 09648366 | |
| 09192020300000 |
Nearby Schools
| NAME: | DISTRICT: | DISTANCE: | |
|---|---|---|---|
|
Grade School
Forest Elementary School |
62 | — | |
|
Middle School
Algonquin Middle School |
62 | Not in DB | |
|
High School
Maine West High School |
207 | Not in DB | |
Property History
| DATE: | EVENT: | PRICE: | SOURCE: |
|---|---|---|---|
| 29 Oct, 2009 | Sold | $181,000 | MRED MLS |
| 16 Sep, 2009 | Under contract | $199,000 | MRED MLS |
| — | Last price change | $209,000 | MRED MLS |
| 3 Jun, 2009 | Listed for sale | $209,000 | MRED MLS |
| 2 Mar, 2018 | Sold | $210,000 | MRED MLS |
| 28 Jan, 2018 | Under contract | $220,000 | MRED MLS |
| — | Last price change | $225,000 | MRED MLS |
| 19 Jun, 2017 | Listed for sale | $249,000 | MRED MLS |
Room Specifics
Total Bedrooms: 3
Bedrooms Above Ground: 3
Bedrooms Below Ground: 0
Dimensions: —
Floor Type: Hardwood
Dimensions: —
Floor Type: Hardwood
Full Bathrooms: 1
Bathroom Amenities: —
Bathroom in Basement: 0
Rooms: No additional rooms
Basement Description: Partially Finished
Other Specifics
| 2 | |
| — | |
| Concrete | |
| — | |
| — | |
| 50 X 125 | |
| — | |
| None | |
| Bar-Dry, Hardwood Floors, First Floor Bedroom, First Floor Full Bath | |
| Range, Dishwasher, Washer, Dryer, Disposal | |
| Not in DB | |
| Park, Tennis Court(s), Curbs, Sidewalks, Street Lights, Street Paved | |
| — | |
| — | |
| Wood Burning |
Tax History
| Year | Property Taxes |
|---|---|
| 2009 | $3,372 |
| 2018 | $5,803 |
Contact Agent
Nearby Similar Homes
Contact Agent
Listing Provided By
Berkshire Hathaway HomeServices Starck Real Estate









