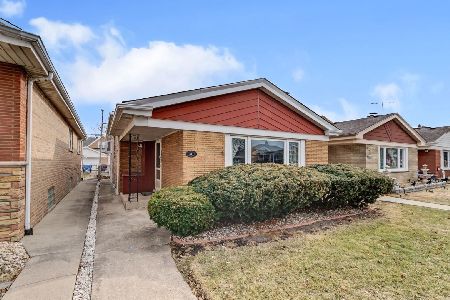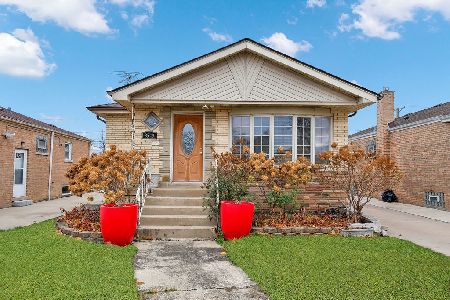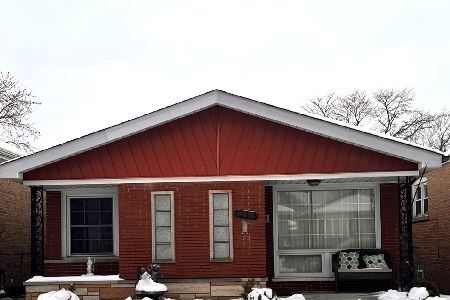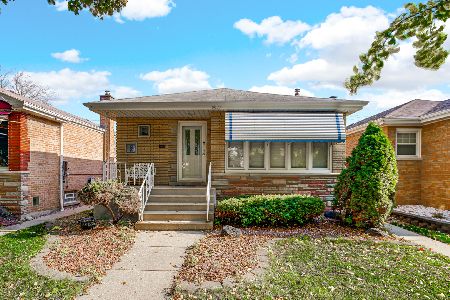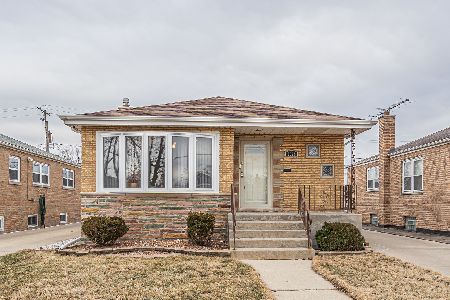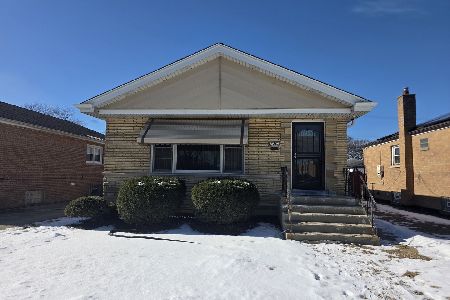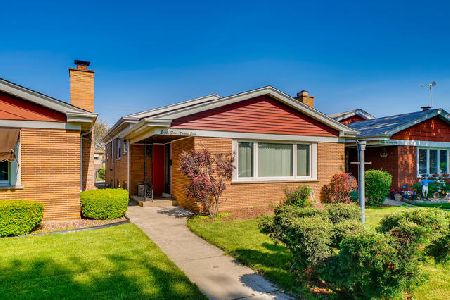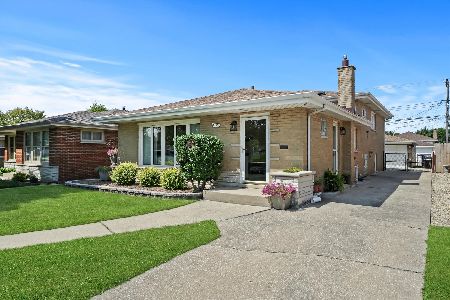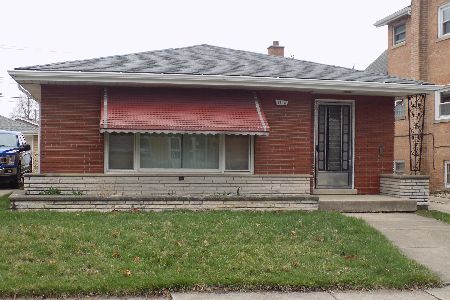8430 Kolin Avenue, Ashburn, Chicago, Illinois 60652
$284,500
|
Sold
|
|
| Status: | Closed |
| Sqft: | 1,317 |
| Cost/Sqft: | $189 |
| Beds: | 3 |
| Baths: | 3 |
| Year Built: | 1963 |
| Property Taxes: | $3,623 |
| Days On Market: | 1766 |
| Lot Size: | 0,00 |
Description
Don't miss your opportunity to own this immaculate, updated 5 bedroom 3 bath brick raised ranch! The floorplan offers 3 bedrooms and rare 1 1/2 baths on the main floor, plus 2 bedrooms, family room and a new spa-like full bath in the finished basement. This lovely home offers many updates, including new stainless steel range, microwave and dishwasher, refinished hardwood floors, new ceramic tile in the spacious kitchen, remodeled baths and is freshly painted too! The finished basement offers a spacious family room, separate laundry room, 2 bedrooms and a full bath. All the hard work and updates are done for you: New windows in living rm dining rm and kitchen, updated electric, sump pump, solar attic vent, furnace, water heater and new fencing. Air ducts cleaned 2021. This home is perfect for the large family or related living! There is plenty of space for everyone and it offers great options for entertaining family and friends indoors or outside in your fenced landscaped backyard. Plus, there is a 2 car garage and a side drive. Walk to the grammar school, plus shopping,dining and the CTA all nearby. A must see!
Property Specifics
| Single Family | |
| — | |
| Bungalow | |
| 1963 | |
| Full,English | |
| — | |
| No | |
| — |
| Cook | |
| — | |
| — / Not Applicable | |
| None | |
| Lake Michigan | |
| Public Sewer | |
| 11072402 | |
| 19344080550000 |
Property History
| DATE: | EVENT: | PRICE: | SOURCE: |
|---|---|---|---|
| 15 Jun, 2021 | Sold | $284,500 | MRED MLS |
| 3 May, 2021 | Under contract | $249,500 | MRED MLS |
| 30 Apr, 2021 | Listed for sale | $249,500 | MRED MLS |
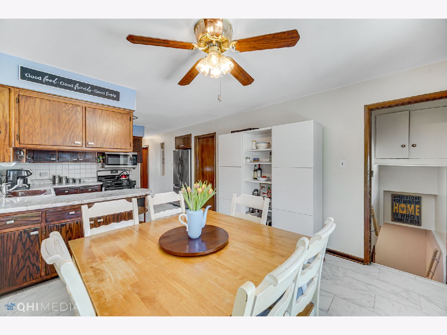
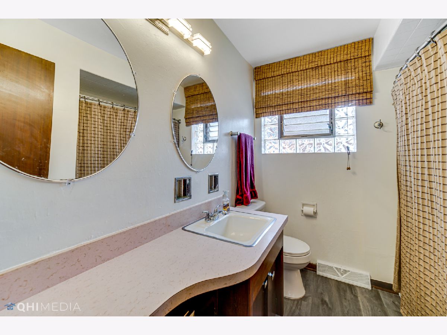
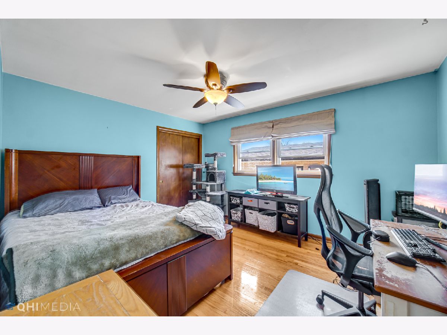
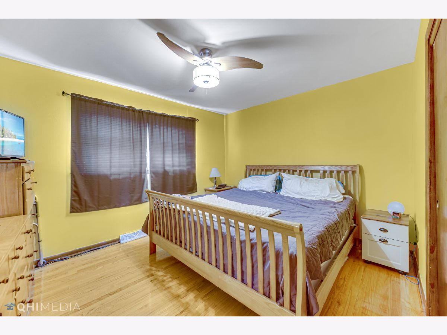
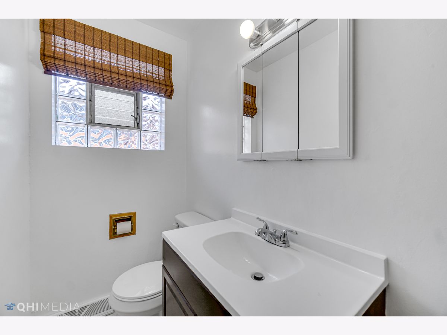
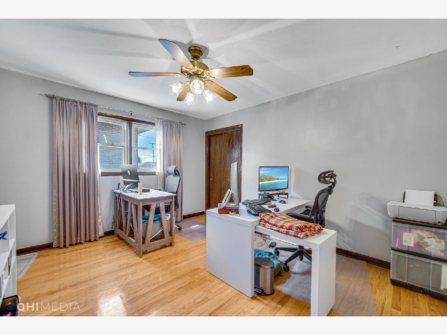
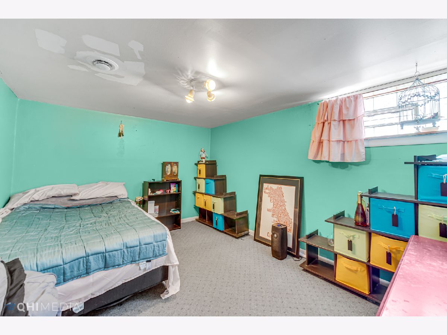
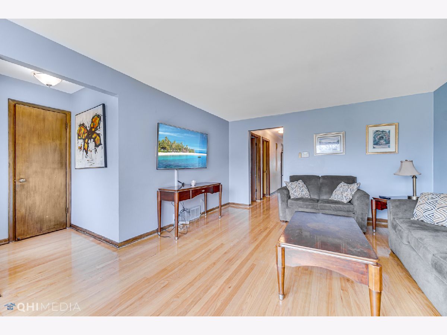
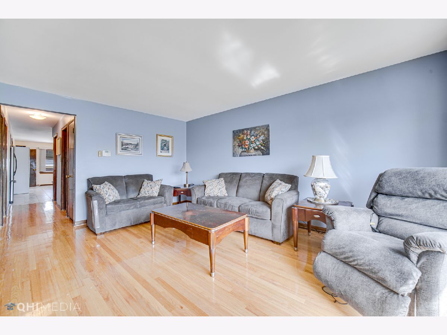
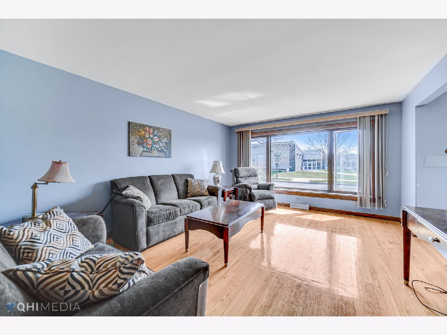
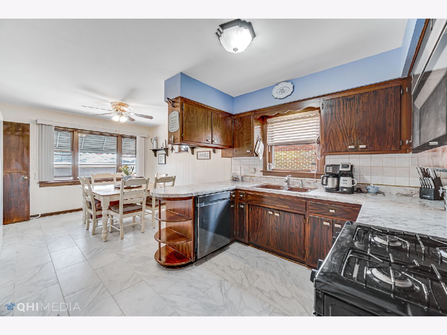
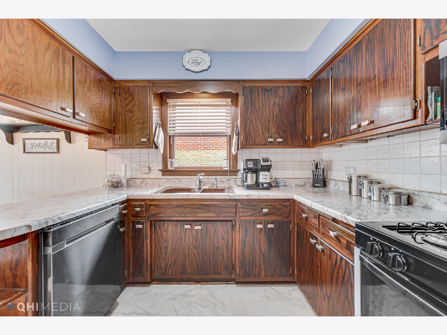
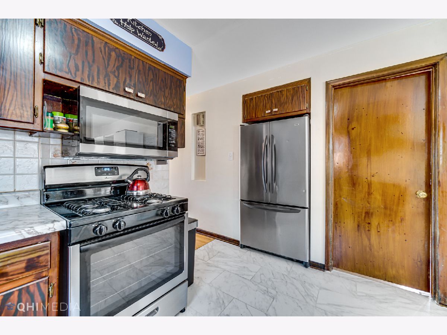
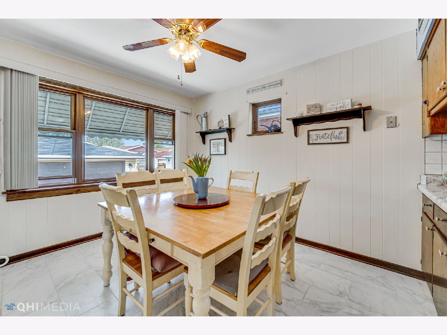
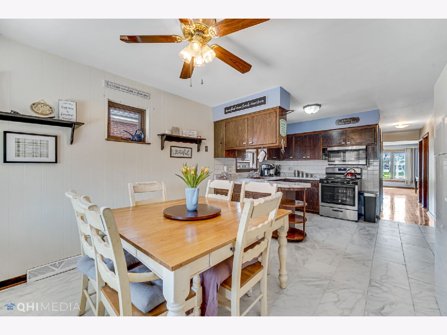
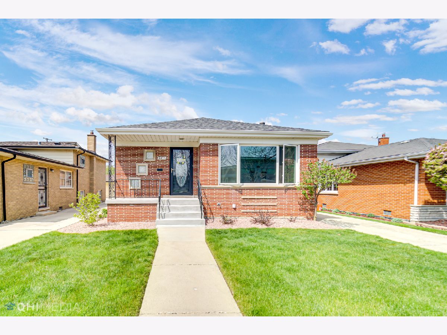
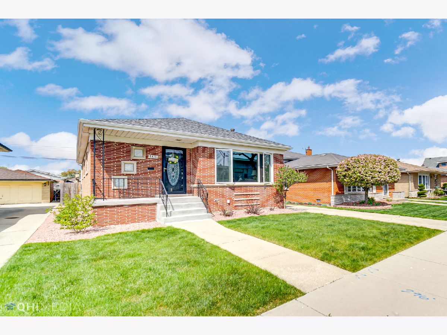
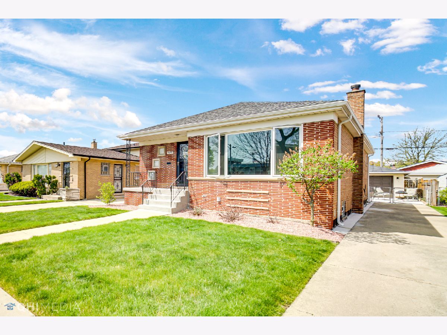
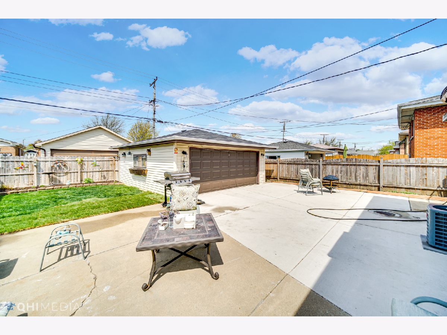
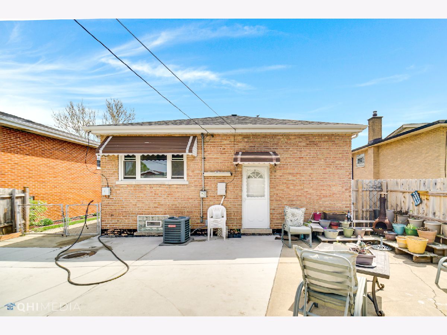
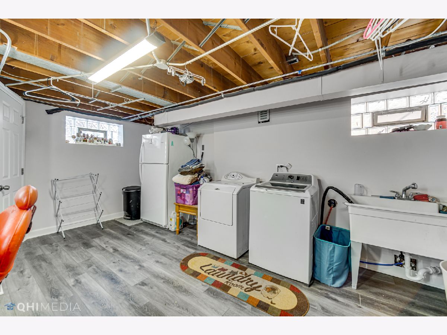
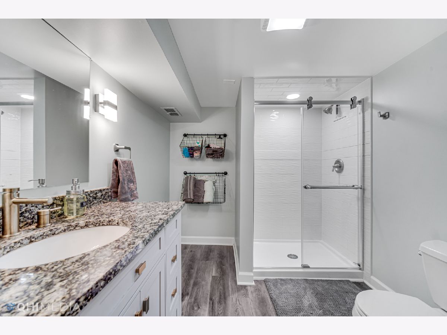
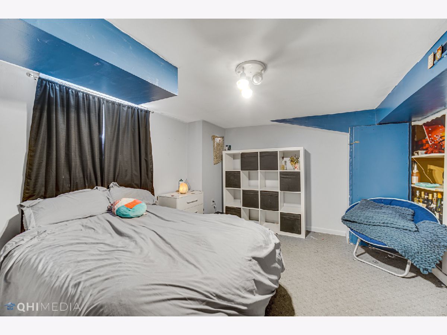
Room Specifics
Total Bedrooms: 5
Bedrooms Above Ground: 3
Bedrooms Below Ground: 2
Dimensions: —
Floor Type: Hardwood
Dimensions: —
Floor Type: Hardwood
Dimensions: —
Floor Type: Carpet
Dimensions: —
Floor Type: —
Full Bathrooms: 3
Bathroom Amenities: Separate Shower,Double Shower
Bathroom in Basement: 1
Rooms: Bedroom 5
Basement Description: Finished,Exterior Access,Rec/Family Area
Other Specifics
| 2 | |
| — | |
| Side Drive | |
| — | |
| — | |
| 50 X 125 | |
| — | |
| None | |
| Hardwood Floors, First Floor Bedroom, In-Law Arrangement, First Floor Full Bath | |
| Range, Microwave, Dishwasher, Refrigerator, Washer, Dryer, Stainless Steel Appliance(s) | |
| Not in DB | |
| Curbs, Sidewalks, Street Lights | |
| — | |
| — | |
| — |
Tax History
| Year | Property Taxes |
|---|---|
| 2021 | $3,623 |
Contact Agent
Nearby Similar Homes
Nearby Sold Comparables
Contact Agent
Listing Provided By
Home Source Realty, Inc

