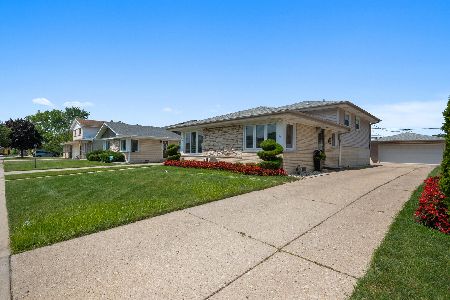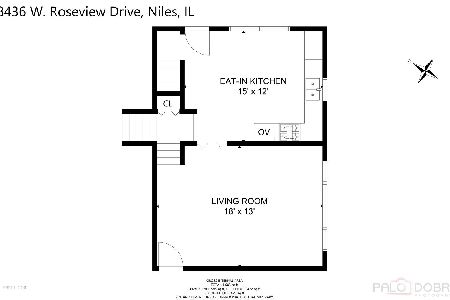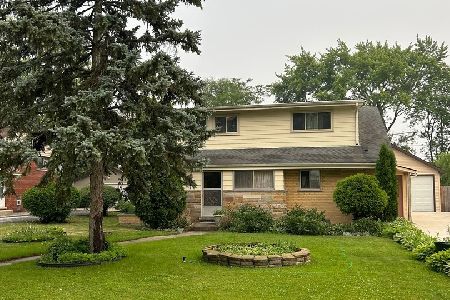8430 Roseview Drive, Niles, Illinois 60714
$455,000
|
Sold
|
|
| Status: | Closed |
| Sqft: | 1,959 |
| Cost/Sqft: | $230 |
| Beds: | 3 |
| Baths: | 2 |
| Year Built: | 1960 |
| Property Taxes: | $7,118 |
| Days On Market: | 1760 |
| Lot Size: | 0,16 |
Description
"Niles", Immaculate and well cared for 3 bedroom, 2 full bathroom tri-level home with sub-basement. First level offers a cooks dream kitchen (2020): 42" white cabinets, stainless steel appliances, vented out hood above stove, granite countertops, undermount sink and stylish backsplash. Separate DR and large LR with newer hardwood flooring (main level 2018 / second level 2016) and canned lighting throughout, large bay widow that lets the light pour in. Second level offers primary bedroom with two closets, bedrooms two and three have generous closet space, large common bathroom (2015) with double bowl vanity, tasteful tile work and glass shower door, tub and linen closet. Take the stairs down to the walk-out lower level with mud room and experience the massive family room that is perfect for entertaining family and friends with tile flooring, windows, canned lighting and second full bathroom with linen closet and separate shower. Sub-basement has recreation room, tile flooring, fourth bedroom with closet, carpeting and mechanical room with side by side washer dryer. Large and lush backyard, expansive patio area makes for great bbqing, two car garage with newer door, newer cemented side drive and walks, newer soffits and downspouts complete this home. Windows (2013), HVAC with high efficiency furnace (2010), flood control system with check valve. Just drop your bags and move right in! Agent related to seller.
Property Specifics
| Single Family | |
| — | |
| Tri-Level | |
| 1960 | |
| Full,Walkout | |
| — | |
| No | |
| 0.16 |
| Cook | |
| — | |
| — / Not Applicable | |
| None | |
| Other | |
| Other | |
| 11032021 | |
| 09231160200000 |
Nearby Schools
| NAME: | DISTRICT: | DISTANCE: | |
|---|---|---|---|
|
Grade School
Nelson Elementary School |
63 | — | |
|
Middle School
Gemini Junior High School |
63 | Not in DB | |
|
High School
Maine East High School |
207 | Not in DB | |
Property History
| DATE: | EVENT: | PRICE: | SOURCE: |
|---|---|---|---|
| 3 Jun, 2021 | Sold | $455,000 | MRED MLS |
| 4 Apr, 2021 | Under contract | $450,000 | MRED MLS |
| 25 Mar, 2021 | Listed for sale | $450,000 | MRED MLS |
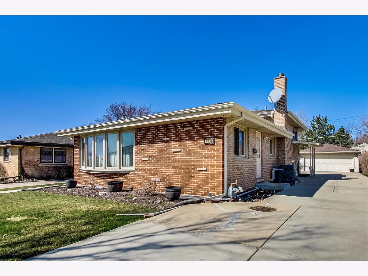
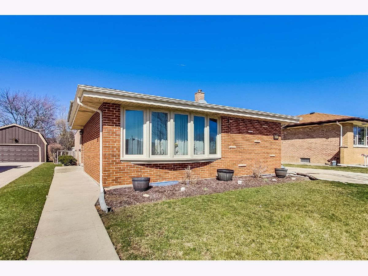
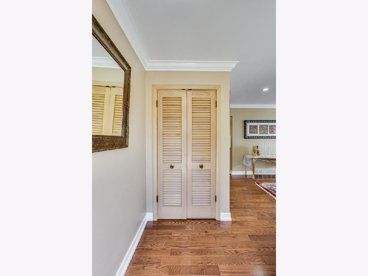
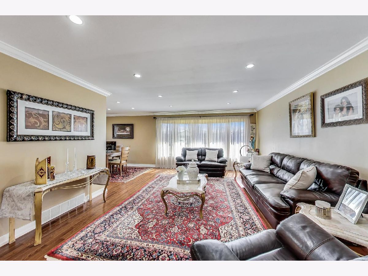
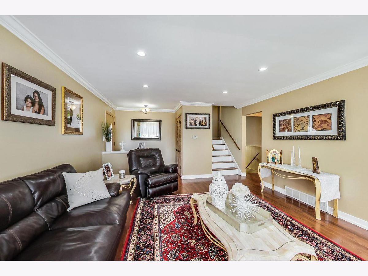
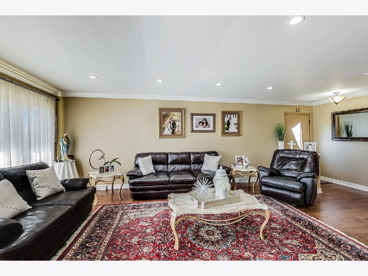
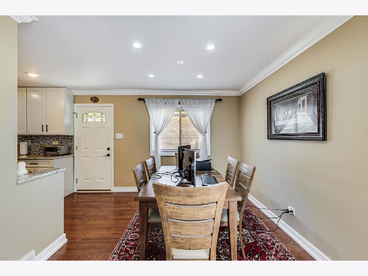
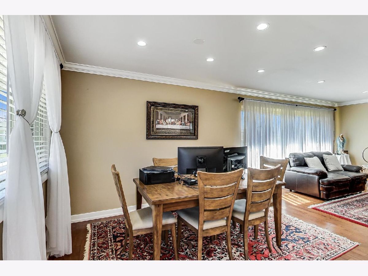
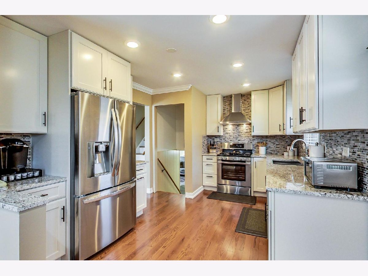
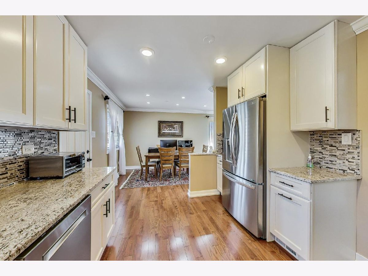
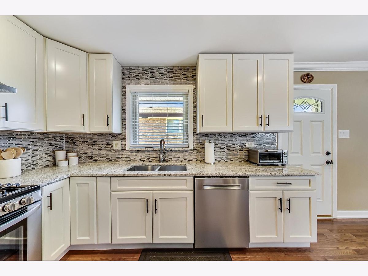
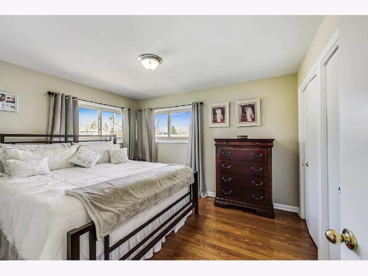
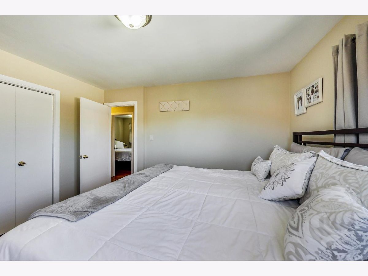
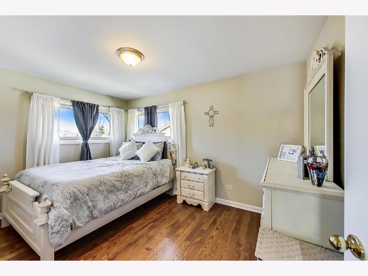
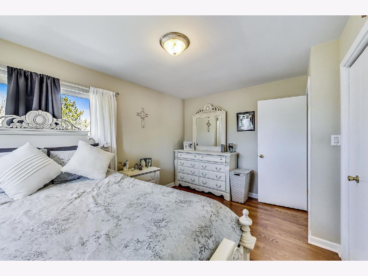
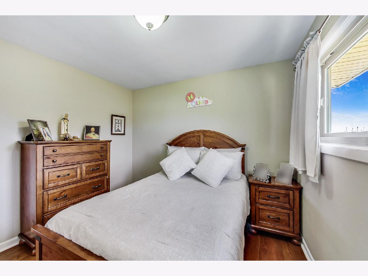
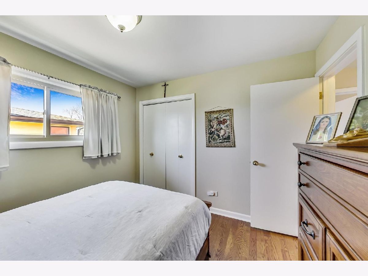
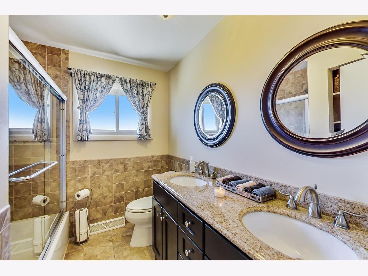
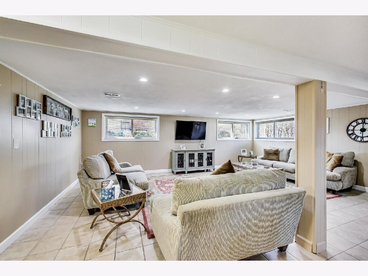
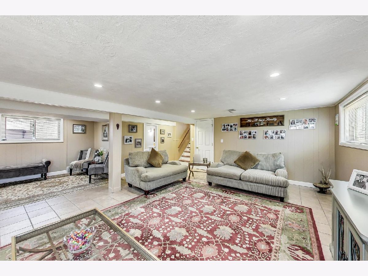
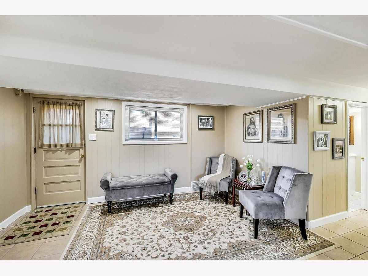
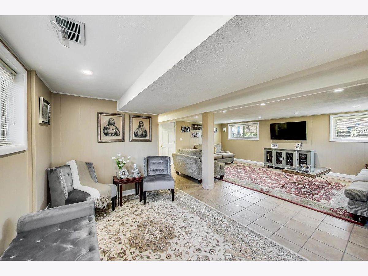
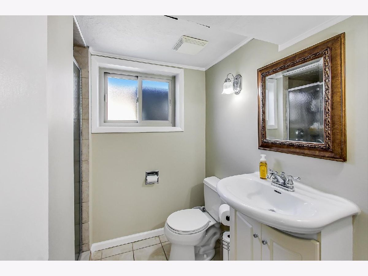
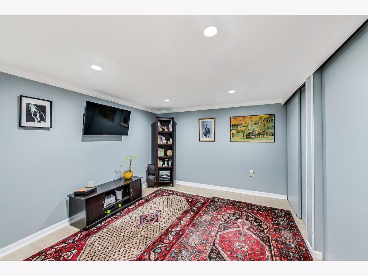
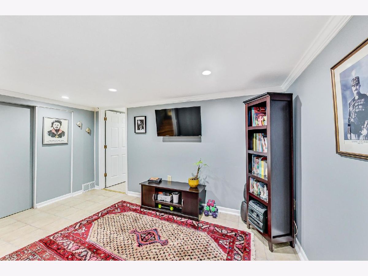
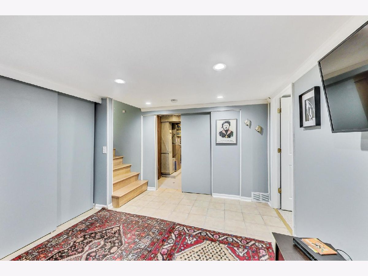
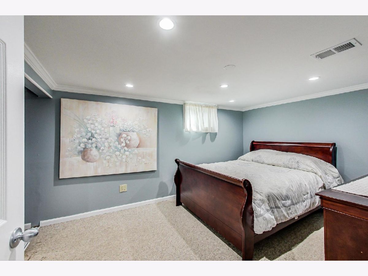
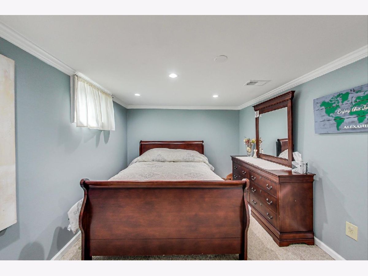
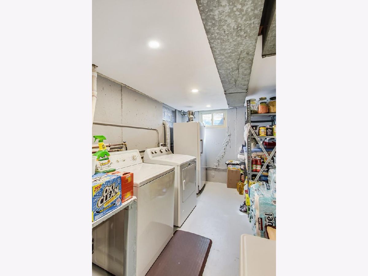
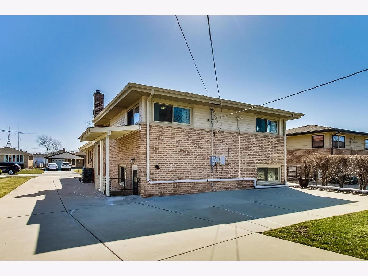
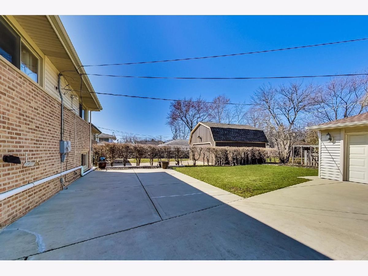
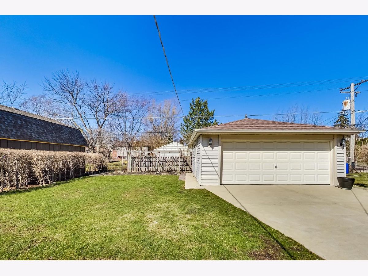
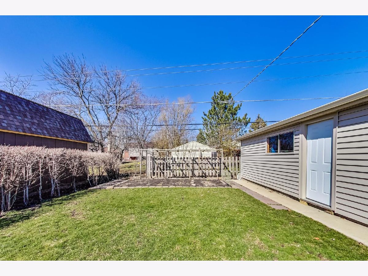
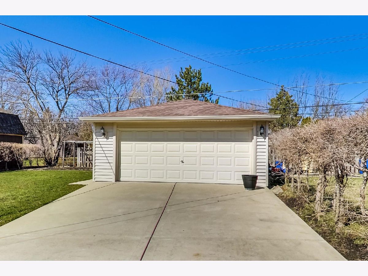
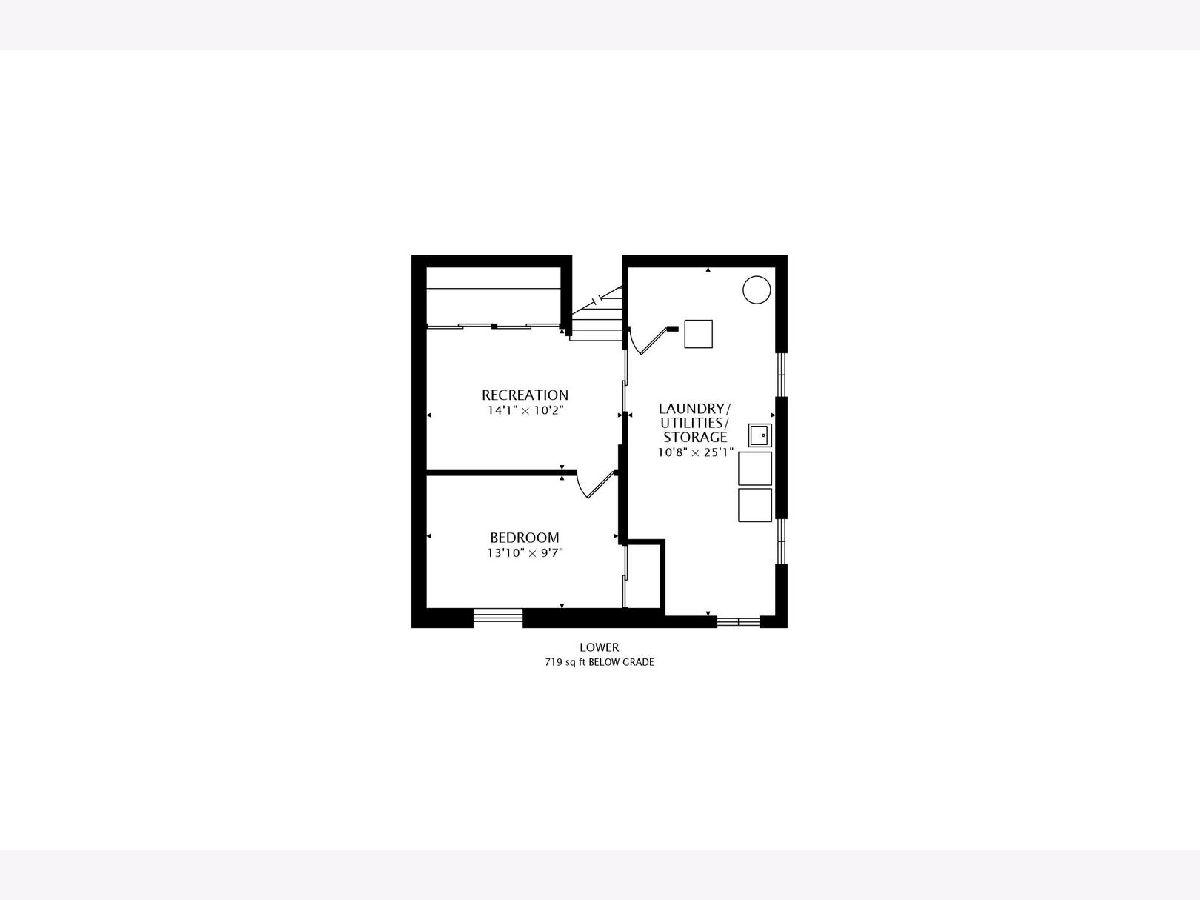
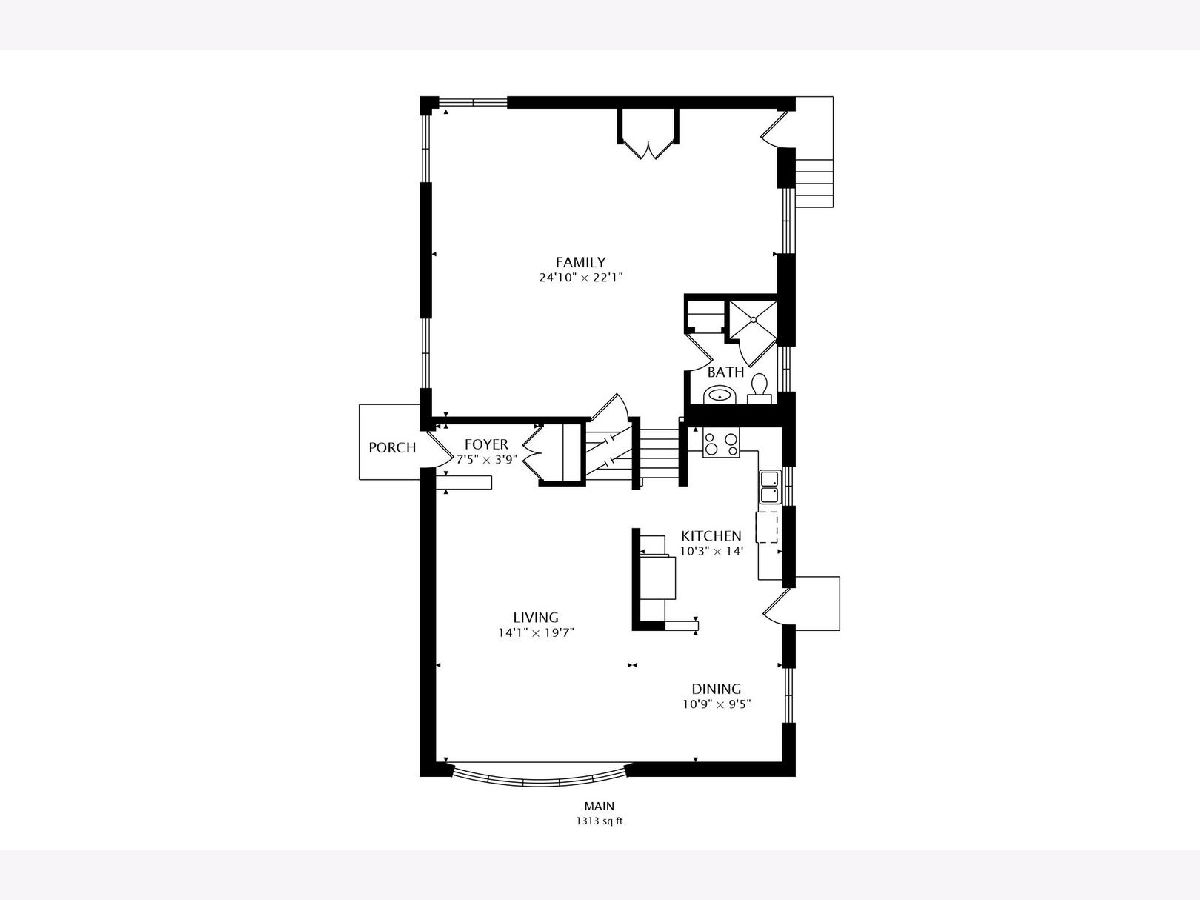
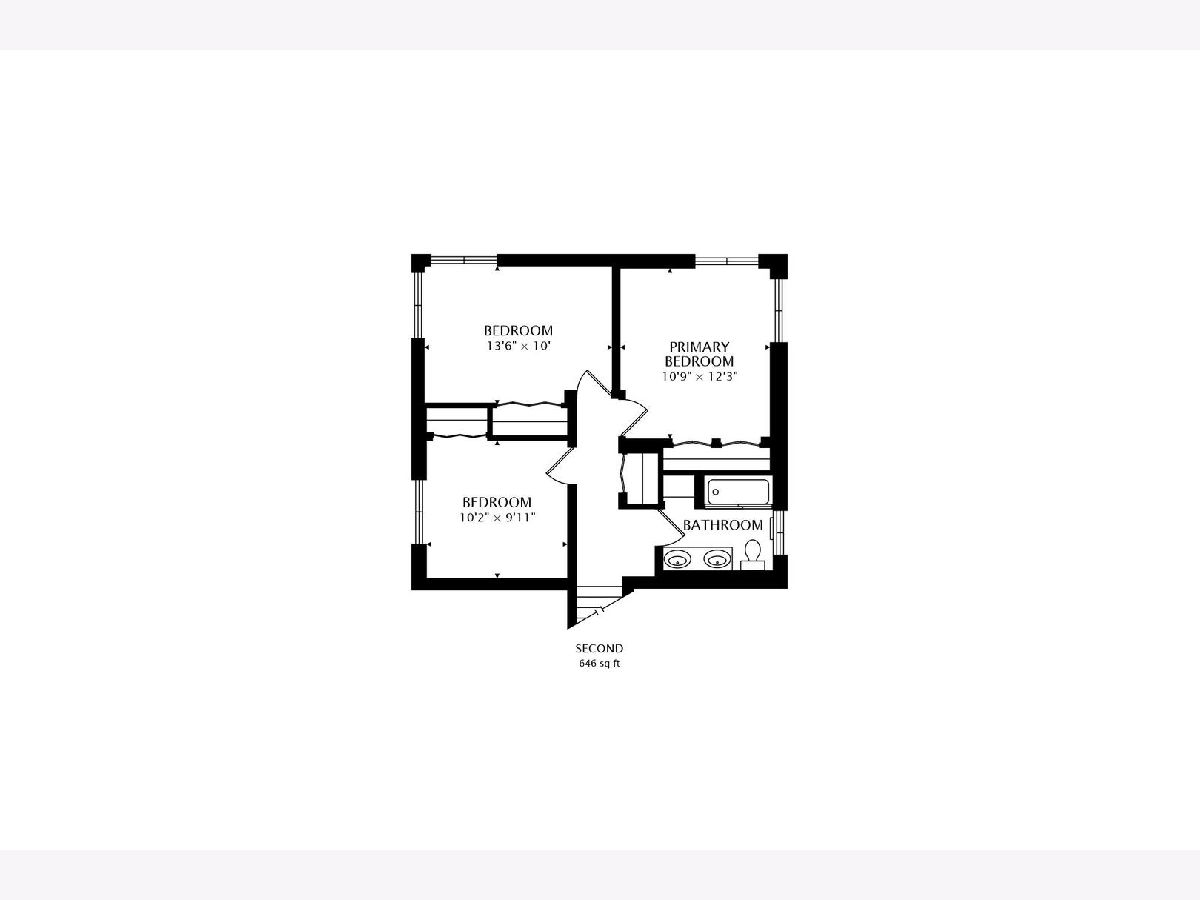
Room Specifics
Total Bedrooms: 4
Bedrooms Above Ground: 3
Bedrooms Below Ground: 1
Dimensions: —
Floor Type: Hardwood
Dimensions: —
Floor Type: Hardwood
Dimensions: —
Floor Type: Carpet
Full Bathrooms: 2
Bathroom Amenities: Double Sink
Bathroom in Basement: 1
Rooms: Recreation Room
Basement Description: Finished,Sub-Basement,Exterior Access,Storage Space
Other Specifics
| 2 | |
| Concrete Perimeter | |
| Concrete | |
| Patio | |
| — | |
| 50X135 | |
| — | |
| None | |
| Hardwood Floors, Granite Counters, Separate Dining Room | |
| Double Oven, Dishwasher, High End Refrigerator, Washer, Dryer, Stainless Steel Appliance(s), Range Hood, Gas Oven, Range Hood | |
| Not in DB | |
| Park, Tennis Court(s), Curbs, Street Lights | |
| — | |
| — | |
| — |
Tax History
| Year | Property Taxes |
|---|---|
| 2021 | $7,118 |
Contact Agent
Nearby Similar Homes
Nearby Sold Comparables
Contact Agent
Listing Provided By
@properties

