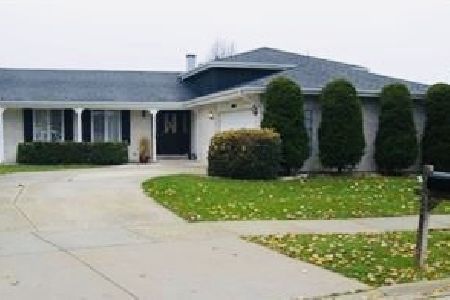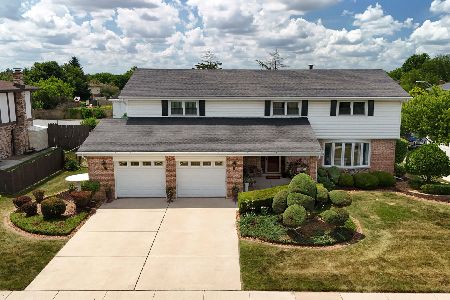8431 Camelia Lane, Orland Park, Illinois 60462
$240,000
|
Sold
|
|
| Status: | Closed |
| Sqft: | 1,274 |
| Cost/Sqft: | $196 |
| Beds: | 4 |
| Baths: | 2 |
| Year Built: | 1976 |
| Property Taxes: | $4,543 |
| Days On Market: | 2823 |
| Lot Size: | 0,20 |
Description
Welcome to this charming & spacious split-level home offering four bedrooms & 2 full baths with a bright and open floor plan in the highly desirable Carl Sandburg School District. This delightful space offers separate living room & dining room areas. The large eat-in kitchen overlooks the tiered lower level family/recreation room with fireplace and offers views of the well-groomed spacious back yard with concrete patio perfect for entertaining and relaxing. Three nice size bedrooms and one sizable full bath on second level. Large lower level family/recreation room with fireplace and adjacent fourth bedroom, one full bath & laundry room with side-by-side washer & dryer, slop sink and interior access to the two-car garage. An additional lower level offers an unfinished basement with a very large storage room. Bryant furnace 2 years ago. New shingled roof 3 years ago. New gutters 3 years ago. Property has been well-kept and maintained and is priced to sell. Come and see this beauty!
Property Specifics
| Single Family | |
| — | |
| — | |
| 1976 | |
| Full,English | |
| — | |
| No | |
| 0.2 |
| Cook | |
| — | |
| 0 / Not Applicable | |
| None | |
| Lake Michigan,Public | |
| Public Sewer | |
| 09930012 | |
| 27141060220000 |
Nearby Schools
| NAME: | DISTRICT: | DISTANCE: | |
|---|---|---|---|
|
Grade School
Liberty Elementary School |
135 | — | |
|
Middle School
Jerling Junior High School |
135 | Not in DB | |
|
High School
Carl Sandburg High School |
230 | Not in DB | |
Property History
| DATE: | EVENT: | PRICE: | SOURCE: |
|---|---|---|---|
| 29 May, 2018 | Sold | $240,000 | MRED MLS |
| 26 Apr, 2018 | Under contract | $250,000 | MRED MLS |
| 26 Apr, 2018 | Listed for sale | $250,000 | MRED MLS |
Room Specifics
Total Bedrooms: 4
Bedrooms Above Ground: 4
Bedrooms Below Ground: 0
Dimensions: —
Floor Type: Carpet
Dimensions: —
Floor Type: Carpet
Dimensions: —
Floor Type: Carpet
Full Bathrooms: 2
Bathroom Amenities: —
Bathroom in Basement: 1
Rooms: Foyer,Storage
Basement Description: Unfinished
Other Specifics
| 2 | |
| — | |
| Concrete | |
| — | |
| — | |
| 8750 | |
| — | |
| None | |
| — | |
| — | |
| Not in DB | |
| — | |
| — | |
| — | |
| — |
Tax History
| Year | Property Taxes |
|---|---|
| 2018 | $4,543 |
Contact Agent
Nearby Similar Homes
Nearby Sold Comparables
Contact Agent
Listing Provided By
@properties





