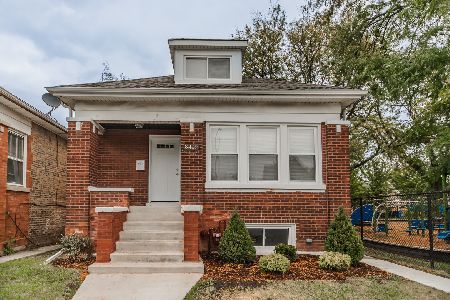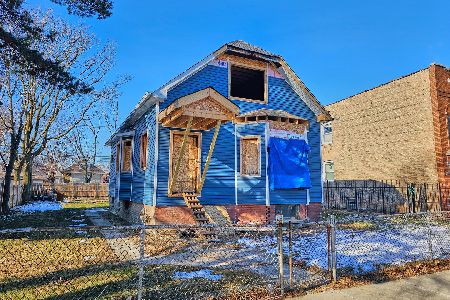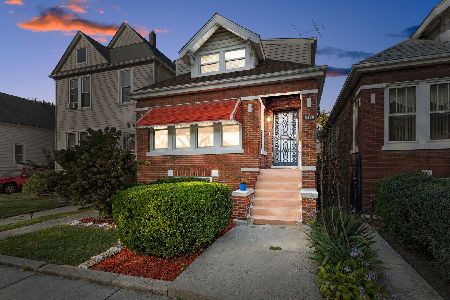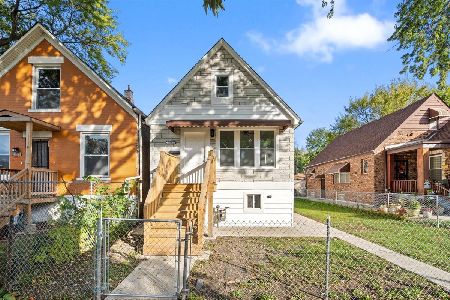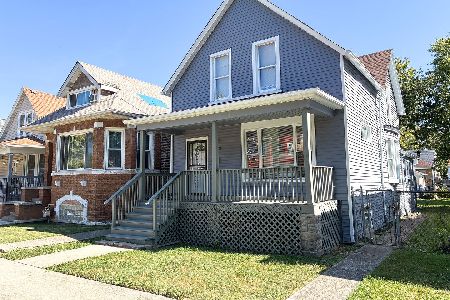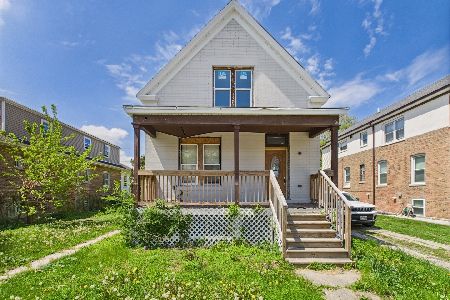8431 Morgan Street, Auburn Gresham, Chicago, Illinois 60620
$120,000
|
Sold
|
|
| Status: | Closed |
| Sqft: | 1,200 |
| Cost/Sqft: | $100 |
| Beds: | 3 |
| Baths: | 2 |
| Year Built: | 1915 |
| Property Taxes: | $525 |
| Days On Market: | 1656 |
| Lot Size: | 0,07 |
Description
This wonderful home is ready for new owners! The home has a wonderful floor plan awaiting your clients finishing ideas. The home has 2 levels of living with an upper attic level that can be finished for additional living space. The property has a full finished basement and a second full bathroom. This lovely home also has a wonderful back yard, and is very close to the park, and other area amenities. The roof was replaced in 2012, newer furnace. Bring your approved buyers. This home is being sold as is. *****MULTIPLE OFFER SITUATION HIGHEST AND BEST DUE BY 7/22 10AM***********
Property Specifics
| Single Family | |
| — | |
| — | |
| 1915 | |
| Full,Walkout | |
| — | |
| No | |
| 0.07 |
| Cook | |
| — | |
| — / Not Applicable | |
| None | |
| Lake Michigan,Public | |
| Public Sewer | |
| 11160969 | |
| 20324120120000 |
Property History
| DATE: | EVENT: | PRICE: | SOURCE: |
|---|---|---|---|
| 30 Sep, 2021 | Sold | $120,000 | MRED MLS |
| 6 Aug, 2021 | Under contract | $119,500 | MRED MLS |
| 19 Jul, 2021 | Listed for sale | $119,500 | MRED MLS |
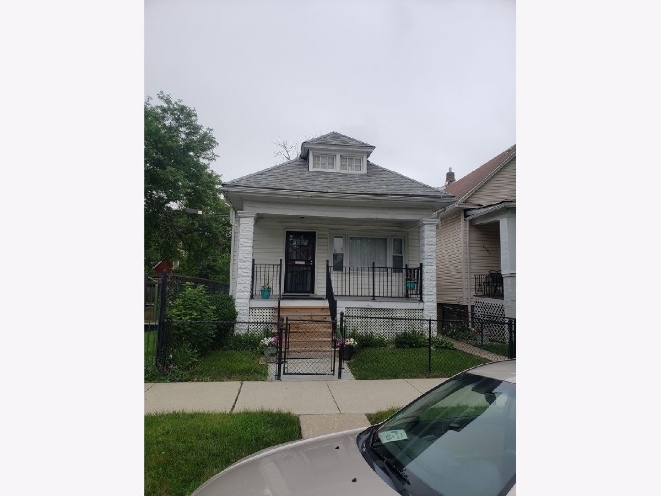
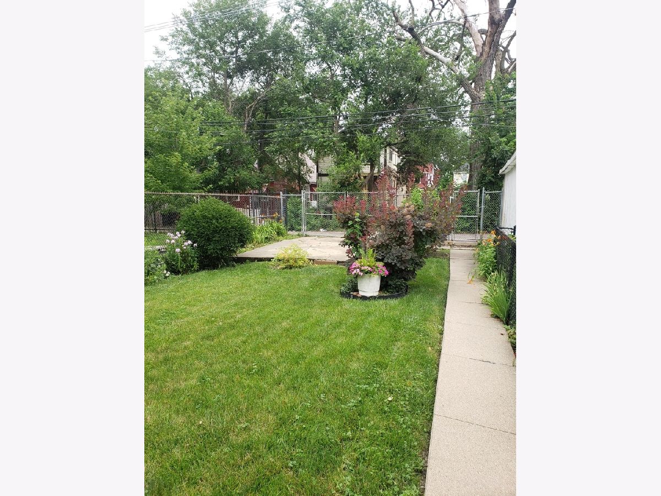
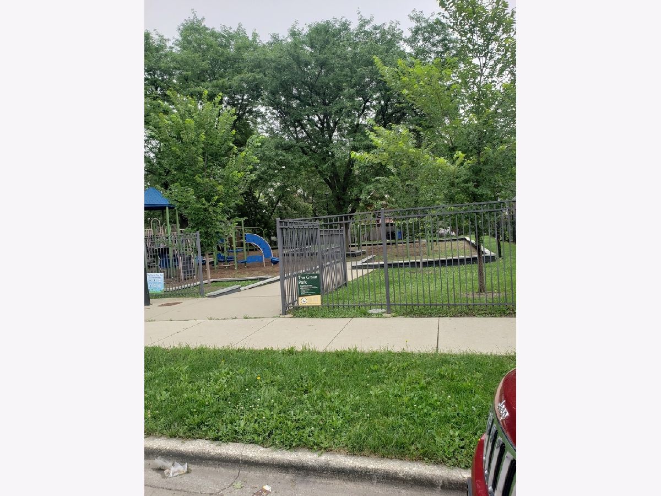
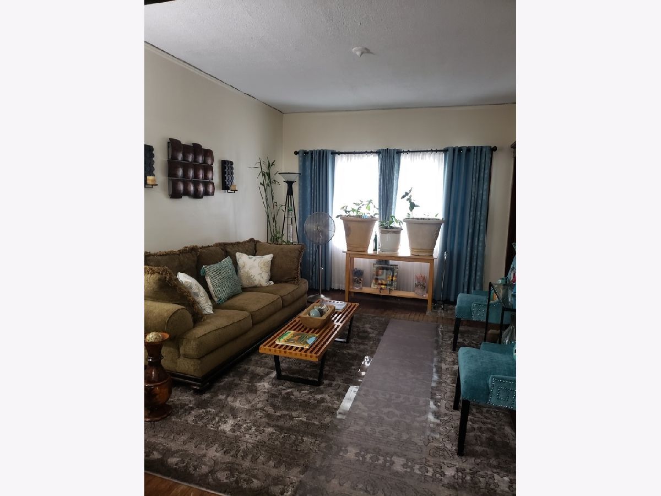
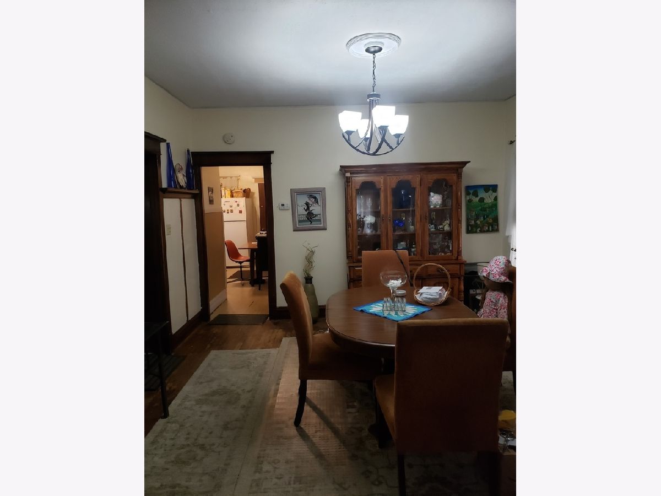
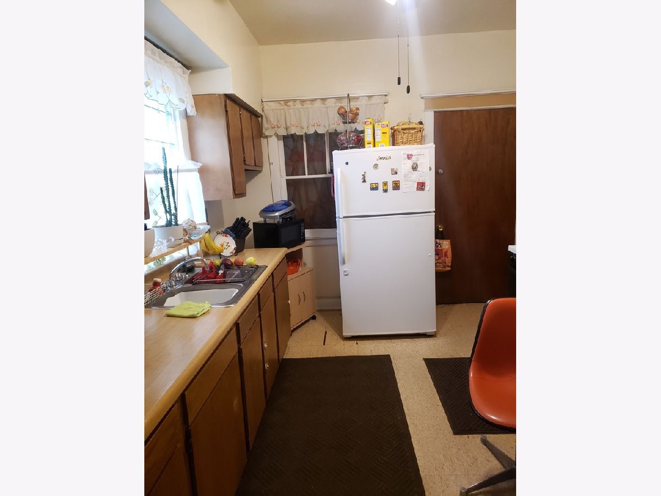
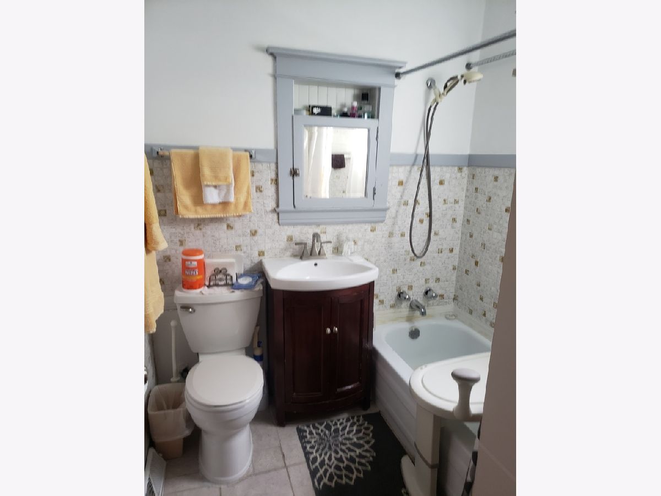
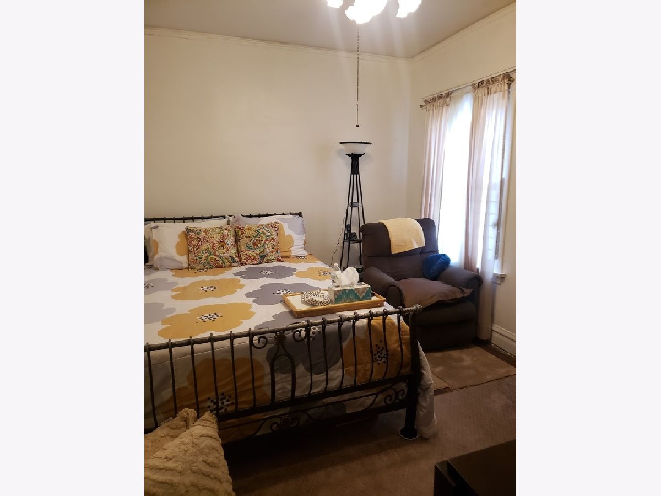
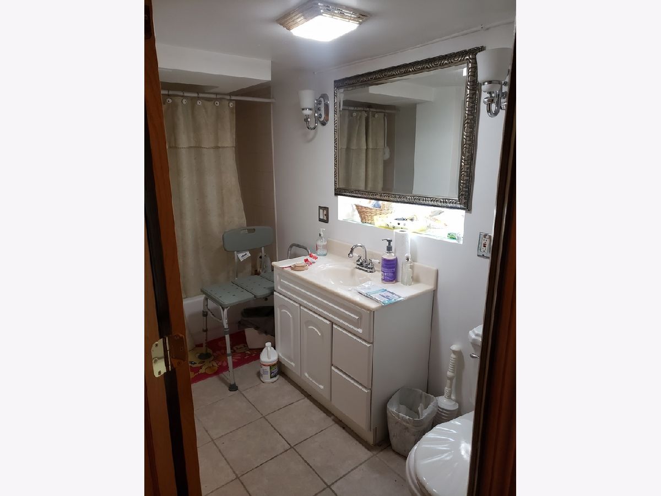
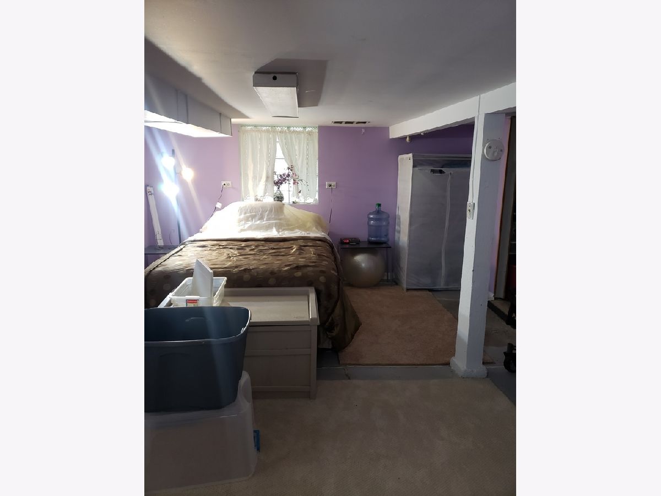
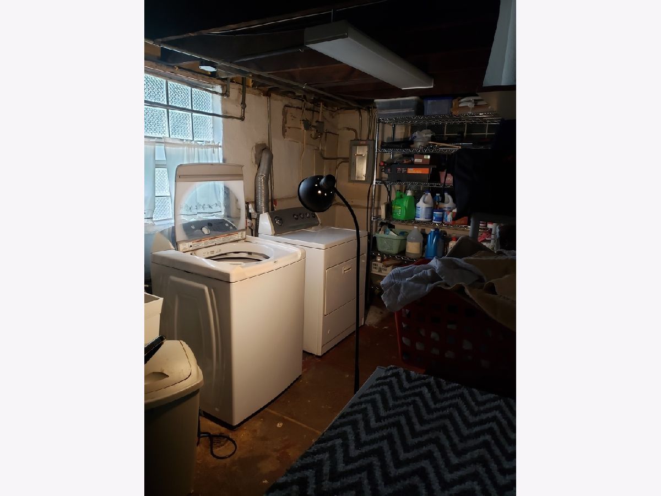
Room Specifics
Total Bedrooms: 3
Bedrooms Above Ground: 3
Bedrooms Below Ground: 0
Dimensions: —
Floor Type: —
Dimensions: —
Floor Type: —
Full Bathrooms: 2
Bathroom Amenities: —
Bathroom in Basement: 1
Rooms: Attic,Enclosed Porch
Basement Description: Finished
Other Specifics
| — | |
| — | |
| — | |
| — | |
| — | |
| 25X125 | |
| Full,Unfinished | |
| None | |
| Hardwood Floors, First Floor Bedroom, Some Carpeting | |
| Range, Refrigerator, Washer, Dryer | |
| Not in DB | |
| Park, Curbs, Sidewalks, Street Lights, Street Paved | |
| — | |
| — | |
| — |
Tax History
| Year | Property Taxes |
|---|---|
| 2021 | $525 |
Contact Agent
Nearby Similar Homes
Nearby Sold Comparables
Contact Agent
Listing Provided By
Illinois Premier Homes, Inc.

