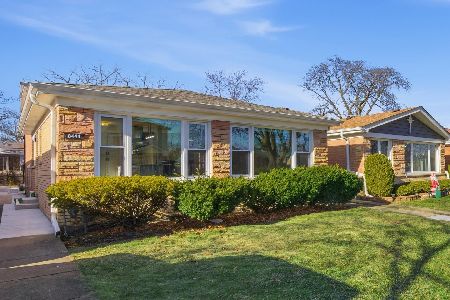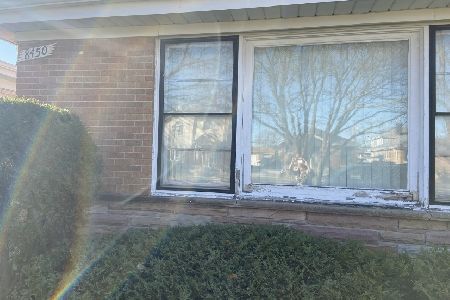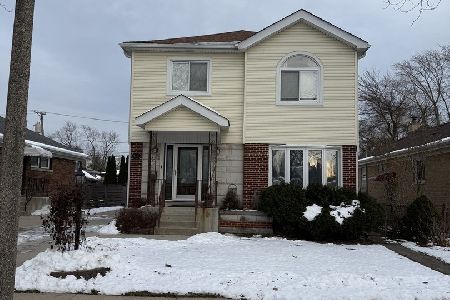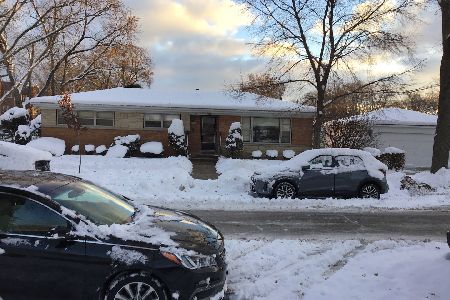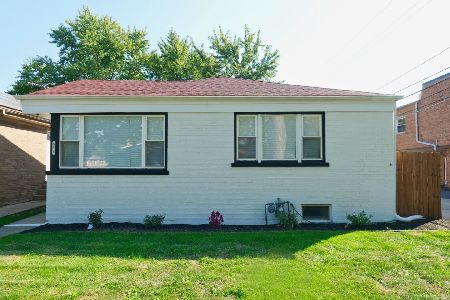8432 Drake Avenue, Skokie, Illinois 60076
$435,000
|
Sold
|
|
| Status: | Closed |
| Sqft: | 0 |
| Cost/Sqft: | — |
| Beds: | 4 |
| Baths: | 2 |
| Year Built: | — |
| Property Taxes: | $7,874 |
| Days On Market: | 935 |
| Lot Size: | 0,00 |
Description
BUYER COULD NOT GET FINANCING...THEIR LOSS YOUR GAIN...Welcome to your home located in the idyllic neighborhood of Skokie, Illinois. This beautiful residence offers a harmonious blend of comfort and convenience, ensuring a truly comforting living experience. With its functionally designed layout this home is perfect for creating lasting memories with your loved ones. Step inside the main floor, boasting four spacious bedrooms on the main floor and a fifth in the basement that provide privacy and ample space for your family members or guests. The warm and inviting atmosphere of each room makes it easy to unwind and relax. The heart of this home is the remodeled main floor kitchen, which has been beautifully upgraded with stainless steel appliances, granite countertops that offers additional seating. This kitchen is not just a place for cooking but also a gathering spot for delightful conversations and quick breakfasts. The soft-close cabinets provide a touch of luxury while ensuring a quiet and smooth closing experience. The basement of this residence offers even more to love, including an additional kitchen with granite countertops. Located adjacent to the recreation room, this secondary kitchen is perfect for hosting events and catering to your guests' needs. Enjoy the ease of preparing and serving meals without having to interrupt the festivities. In the basement, you'll also find a spacious laundry room equipped with a front-load washer and dryer. Beyond its functionality, this room offers versatility, as it is large enough to serve as a storage space for your Costco hauls. Keep your supplies organized and readily accessible, making your everyday tasks a breeze. Step outside into the backyard, perfect for those beautiful summer evenings and memorable gatherings. Picture yourself hosting barbecues, playing games, or simply enjoying quiet moments surrounded by nature's beauty. To top it off, the property includes a driveway that provides convenient off-street parking for your vehicles, ensuring you never have to worry about finding parking spaces. This wonderfully loved and well-kept home is ready for new owners. Experience the comfort and tranquility this residence offers by scheduling an appointment today. Don't miss out on the opportunity to embrace a new chapter in this charming abode.
Property Specifics
| Single Family | |
| — | |
| — | |
| — | |
| — | |
| — | |
| No | |
| — |
| Cook | |
| — | |
| — / Not Applicable | |
| — | |
| — | |
| — | |
| 11830660 | |
| 10232190450000 |
Nearby Schools
| NAME: | DISTRICT: | DISTANCE: | |
|---|---|---|---|
|
Grade School
John Middleton Elementary School |
73.5 | — | |
|
Middle School
Oliver Mccracken Middle School |
73.5 | Not in DB | |
|
High School
Niles North High School |
219 | Not in DB | |
Property History
| DATE: | EVENT: | PRICE: | SOURCE: |
|---|---|---|---|
| 31 May, 2013 | Sold | $185,000 | MRED MLS |
| 14 Feb, 2013 | Under contract | $175,000 | MRED MLS |
| 7 Feb, 2013 | Listed for sale | $175,000 | MRED MLS |
| 8 Feb, 2024 | Sold | $435,000 | MRED MLS |
| 9 Jan, 2024 | Under contract | $439,900 | MRED MLS |
| — | Last price change | $449,900 | MRED MLS |
| 13 Jul, 2023 | Listed for sale | $449,900 | MRED MLS |
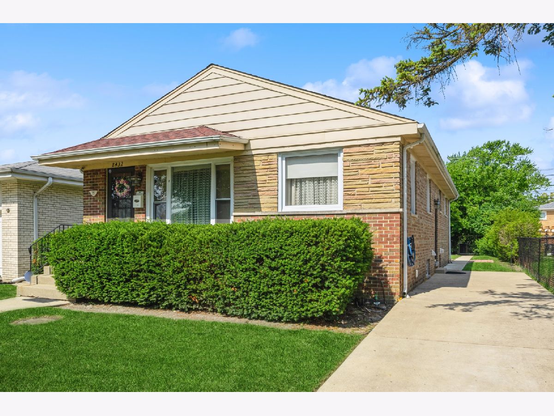
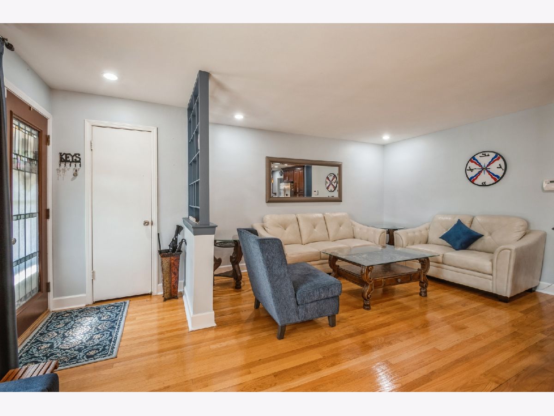
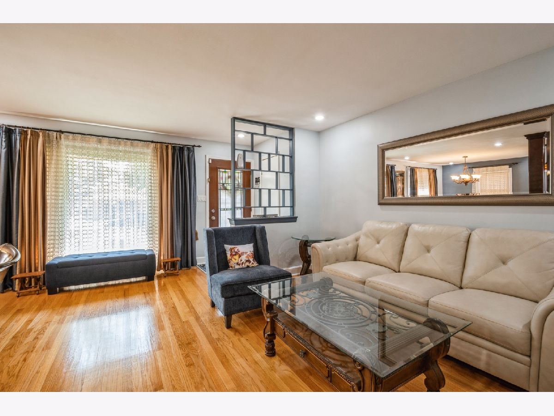
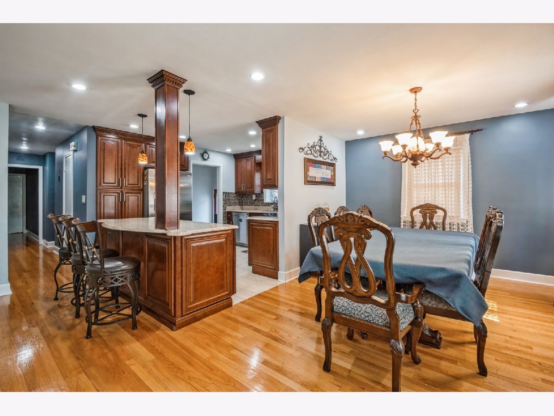
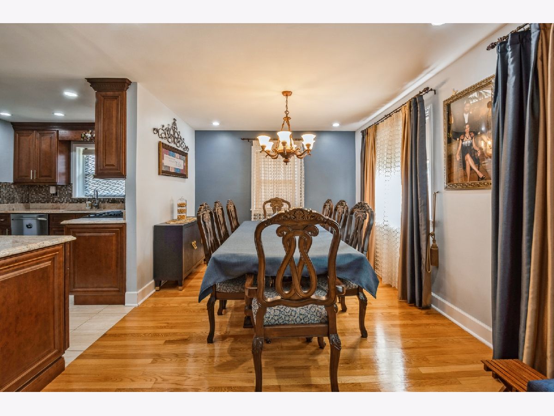
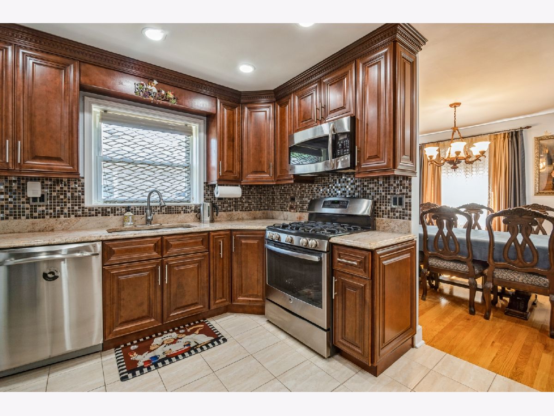
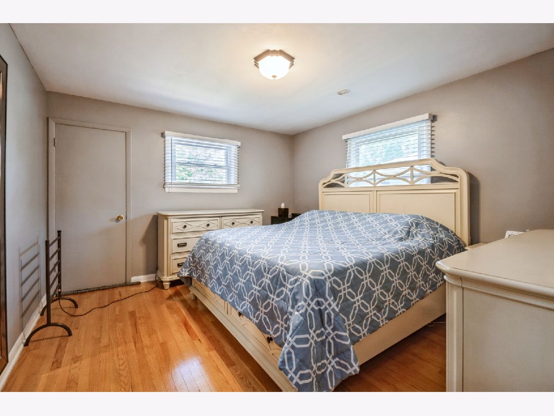
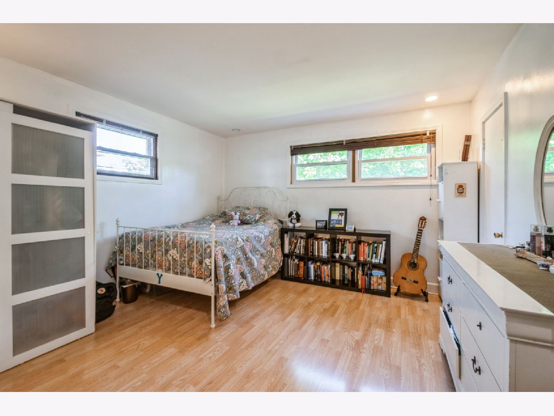
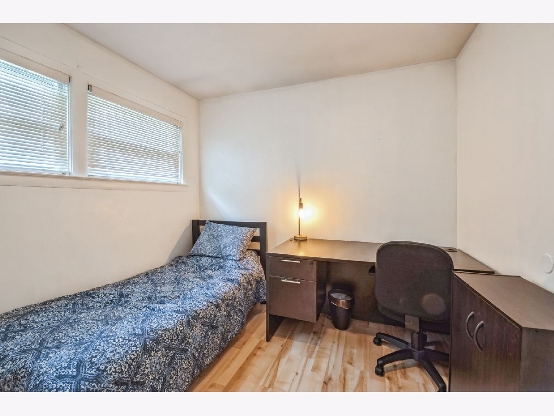
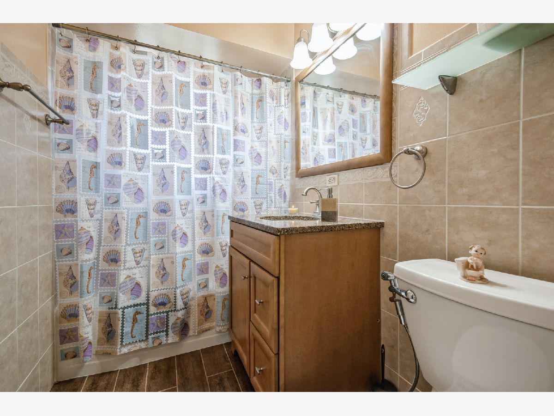
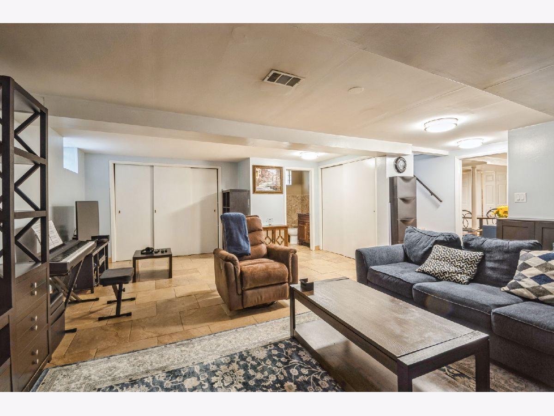
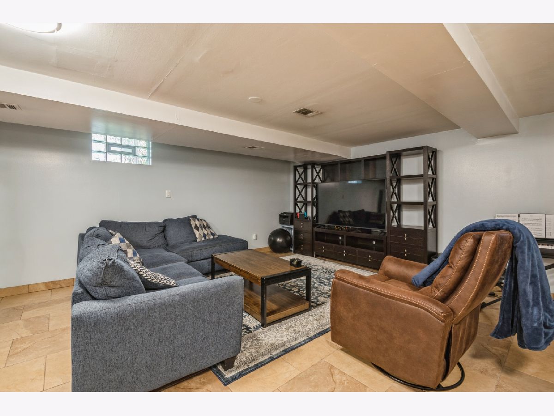
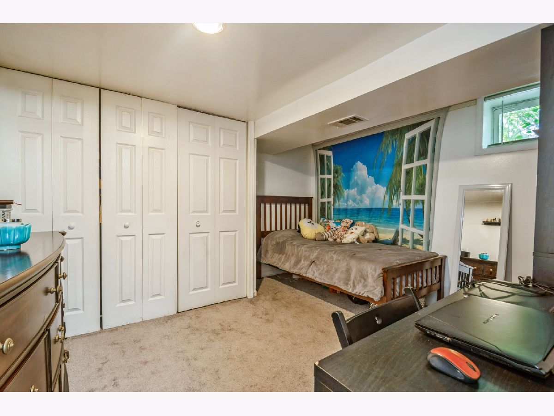
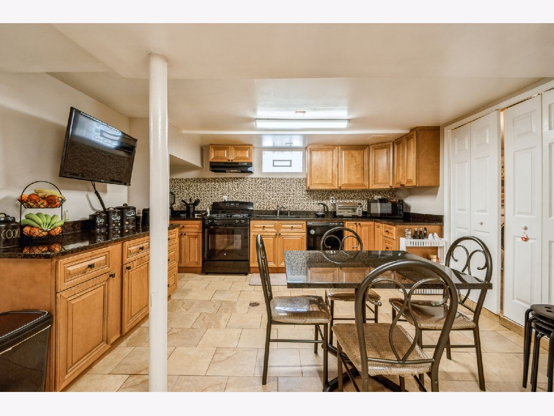
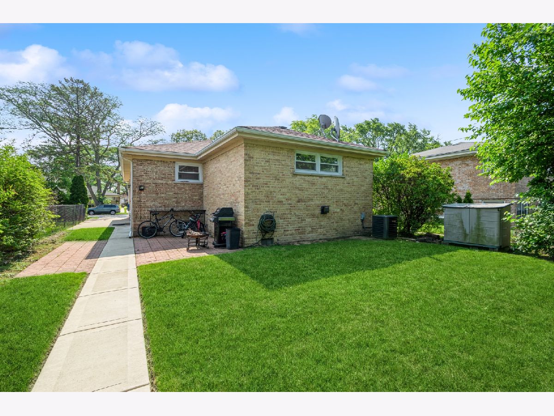
Room Specifics
Total Bedrooms: 5
Bedrooms Above Ground: 4
Bedrooms Below Ground: 1
Dimensions: —
Floor Type: —
Dimensions: —
Floor Type: —
Dimensions: —
Floor Type: —
Dimensions: —
Floor Type: —
Full Bathrooms: 2
Bathroom Amenities: —
Bathroom in Basement: 1
Rooms: —
Basement Description: Finished
Other Specifics
| — | |
| — | |
| — | |
| — | |
| — | |
| 40X123 | |
| — | |
| — | |
| — | |
| — | |
| Not in DB | |
| — | |
| — | |
| — | |
| — |
Tax History
| Year | Property Taxes |
|---|---|
| 2013 | $6,582 |
| 2024 | $7,874 |
Contact Agent
Nearby Similar Homes
Nearby Sold Comparables
Contact Agent
Listing Provided By
Compass

