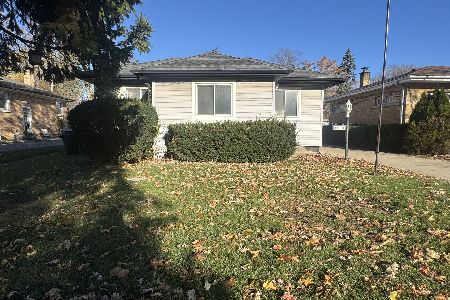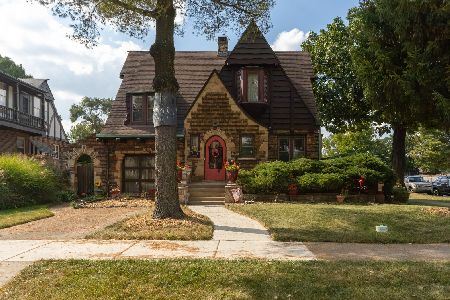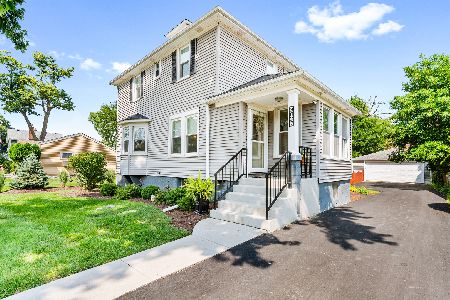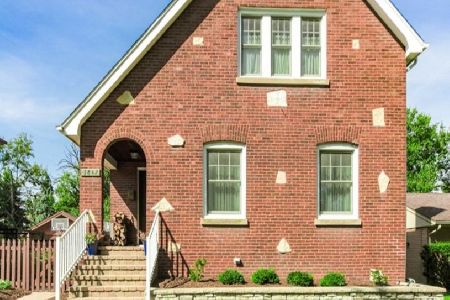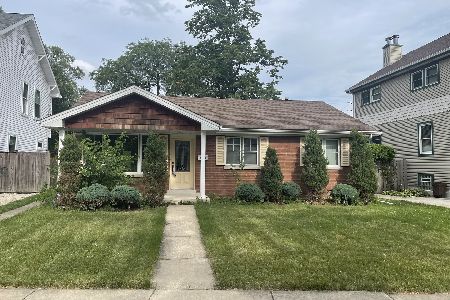8432 Parkview Avenue, Brookfield, Illinois 60513
$325,000
|
Sold
|
|
| Status: | Closed |
| Sqft: | 1,707 |
| Cost/Sqft: | $181 |
| Beds: | 3 |
| Baths: | 2 |
| Year Built: | 1920 |
| Property Taxes: | $10,687 |
| Days On Market: | 1507 |
| Lot Size: | 0,00 |
Description
Charming Queen Ann Bungalow in desirable Hollywood subdivision of Brookfield offers great potential. A block from the Metra, Brookfield Zoo, and schools. Stucco exterior recently painted highlights the original French style windows in the living room and dining room (new glazing 2018). Gorgeous hardwood flooring throughout the main level, 9 foot ceilings, and original woodwork help showcase the character in this 1700 sq ft home. First floor primary bedroom accesses the bonus sun room lined with windows. First floor full bath features original hexagon tiles, subway tiles and bathtub. An addition opens up the space in the kitchen with vaulted ceilings and a separate eating area. Comfortable first floor family room off the kitchen. So much potential upstairs with two good sized bedrooms and loads of storage closets plus an opportunity to finish additional attic space for a third bedroom. Desirable off-street parking with large driveway. Sewer backup system, flood control with lift station and ejector pump from 2018. Other features include chimney tuck-pointed 2020, basement windows 2019, updated electrical panel 2017, and tear-off roof 2011. Come see all this historic home has to offer!
Property Specifics
| Single Family | |
| — | |
| Bungalow | |
| 1920 | |
| Full | |
| — | |
| No | |
| — |
| Cook | |
| — | |
| — / Not Applicable | |
| None | |
| Lake Michigan,Public | |
| Public Sewer | |
| 11234660 | |
| 15353040190000 |
Nearby Schools
| NAME: | DISTRICT: | DISTANCE: | |
|---|---|---|---|
|
High School
Riverside Brookfield Twp Senior |
208 | Not in DB | |
Property History
| DATE: | EVENT: | PRICE: | SOURCE: |
|---|---|---|---|
| 12 Nov, 2021 | Sold | $325,000 | MRED MLS |
| 4 Oct, 2021 | Under contract | $309,000 | MRED MLS |
| 30 Sep, 2021 | Listed for sale | $309,000 | MRED MLS |
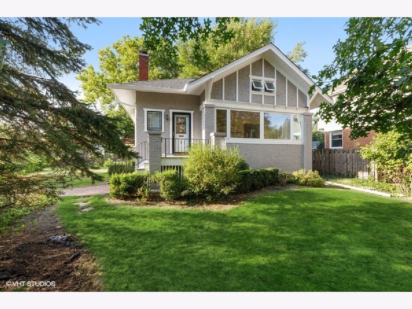
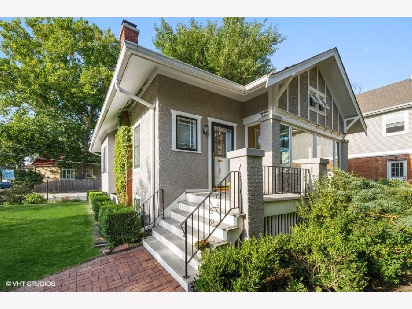
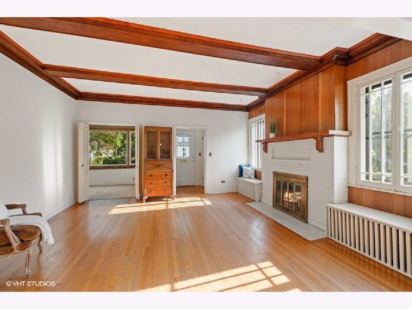
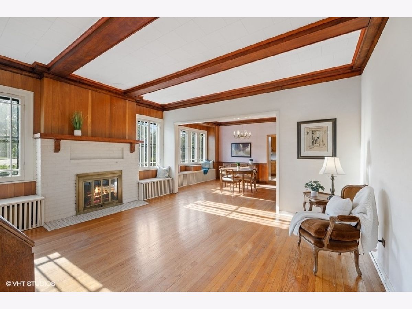
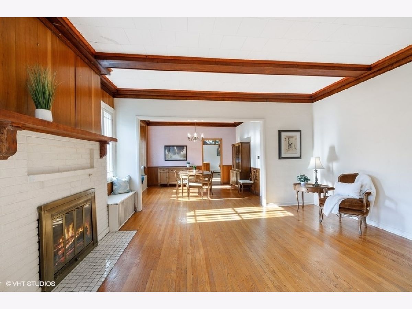
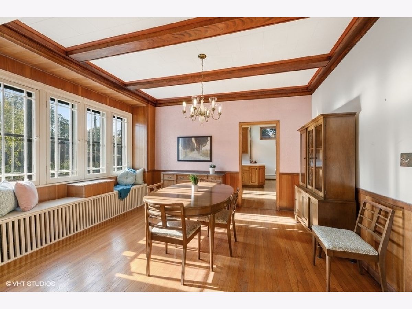
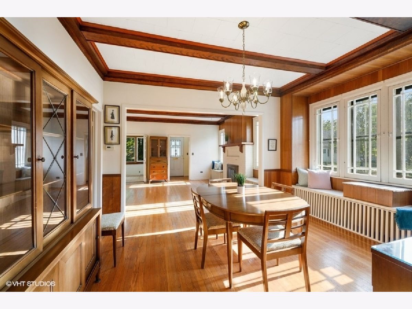
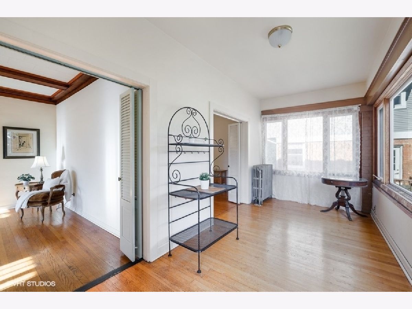
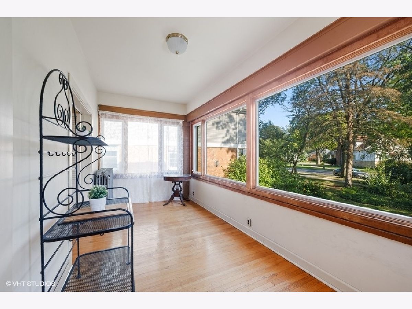
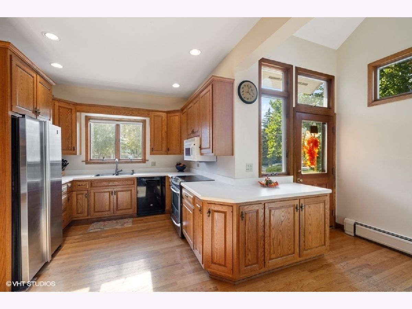
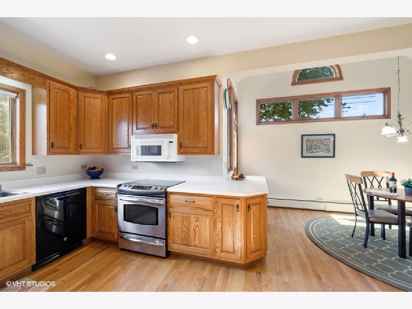
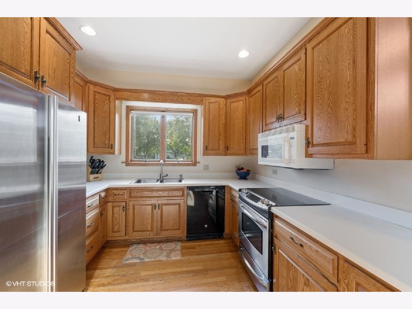
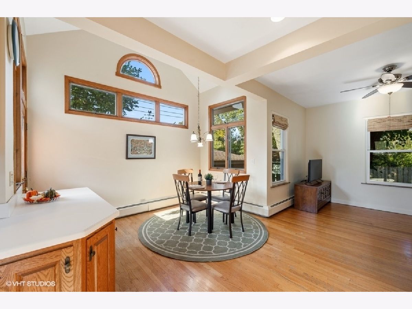
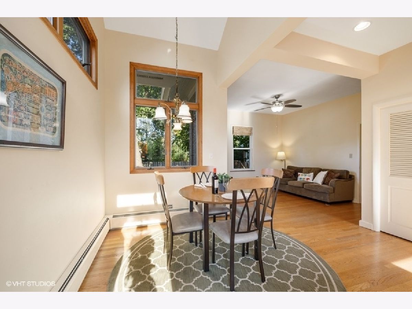
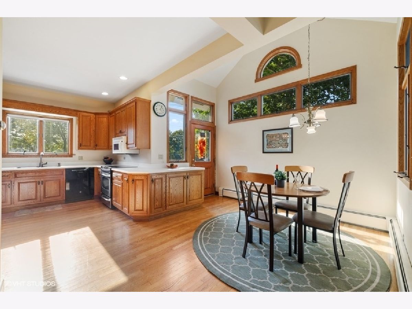
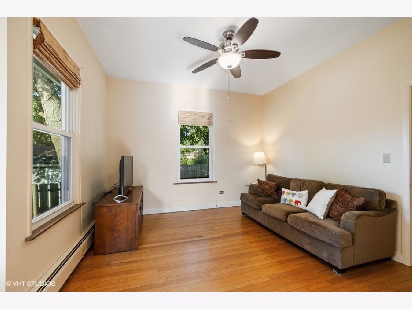
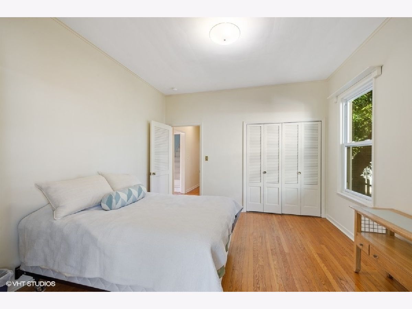
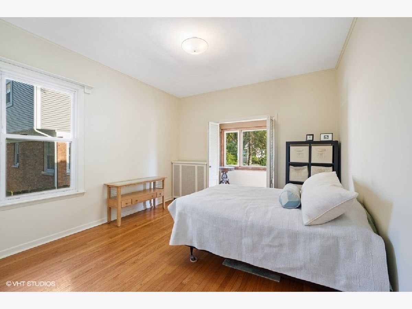
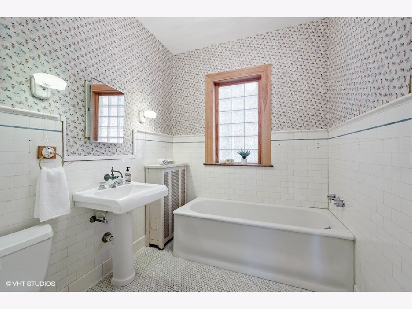
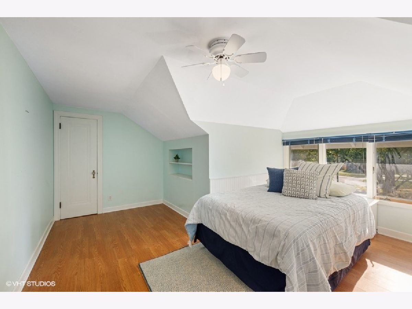
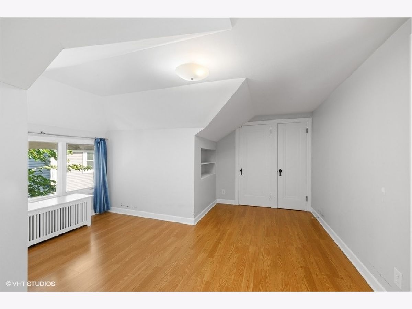
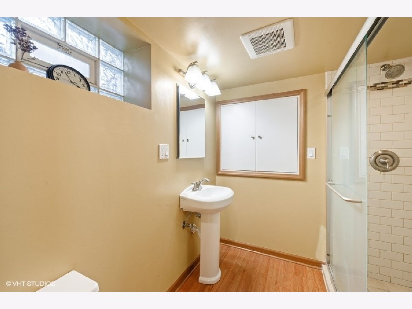
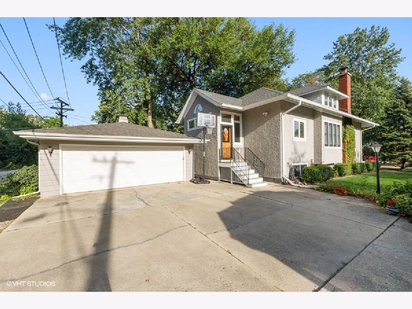
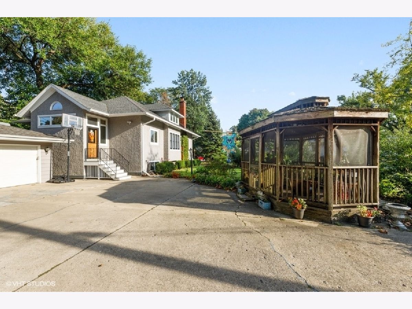
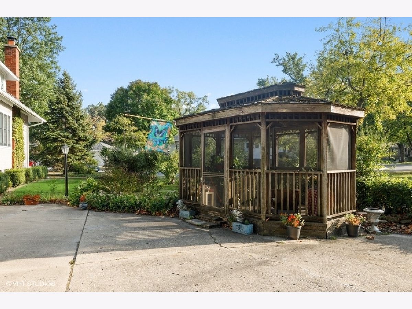
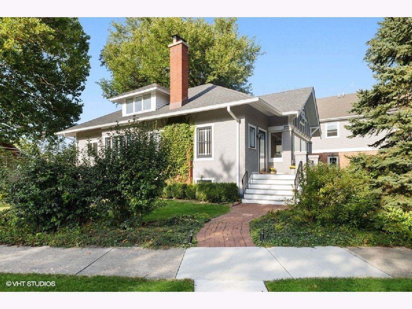
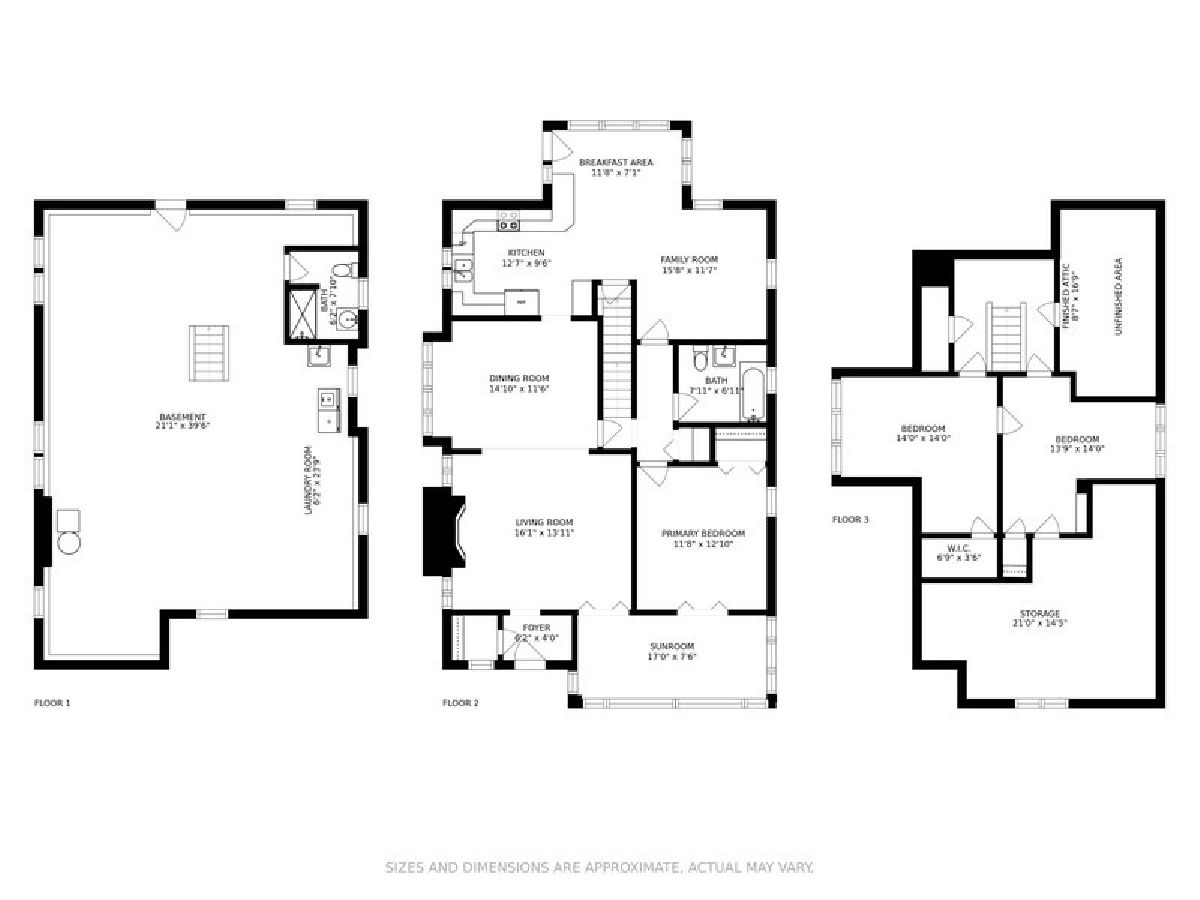
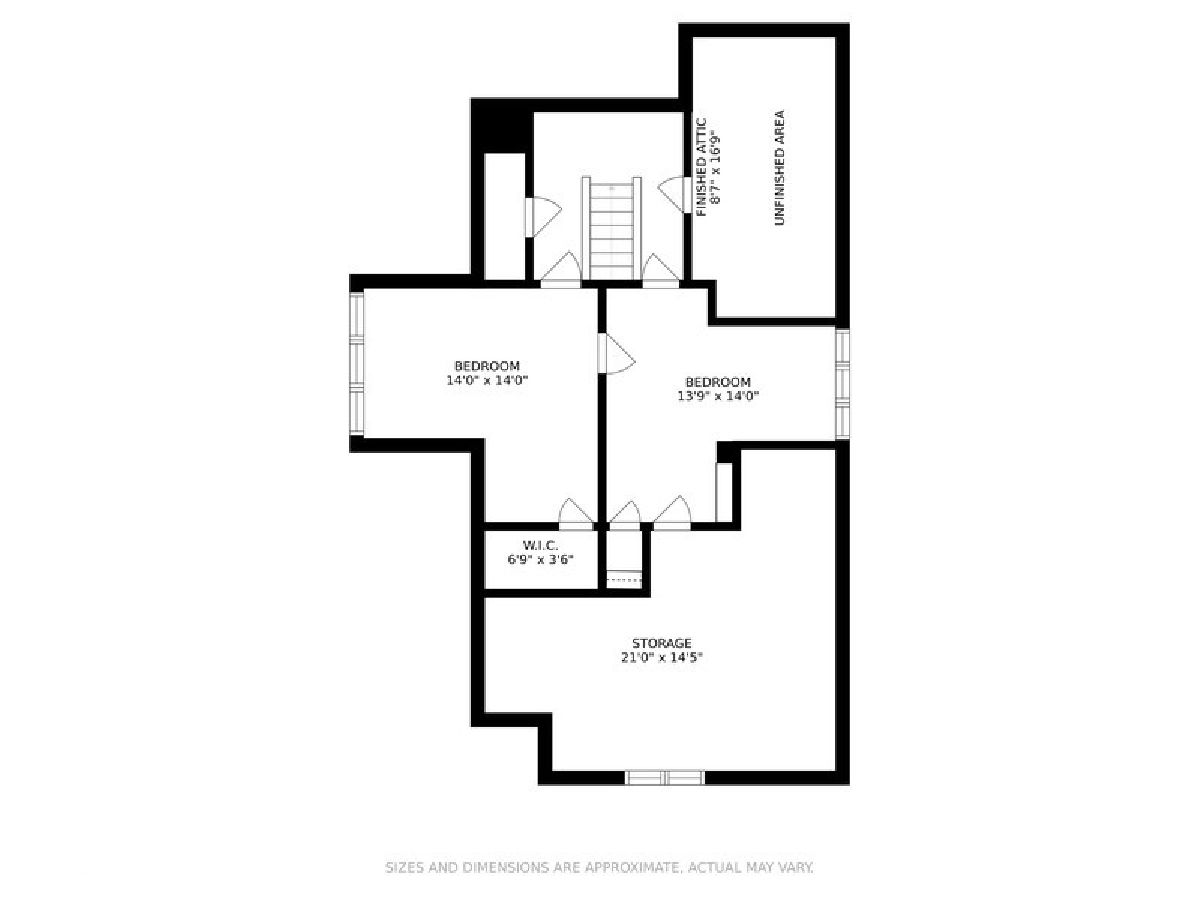
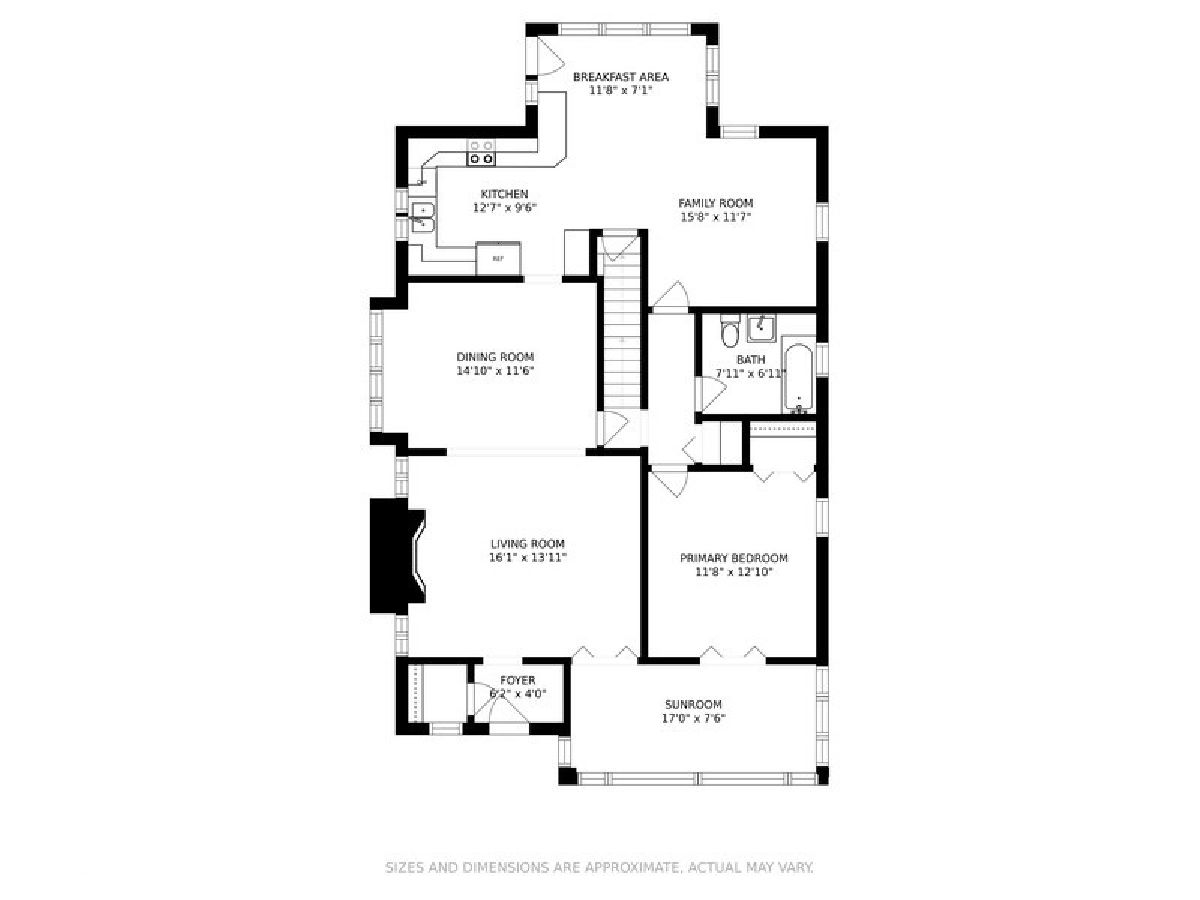
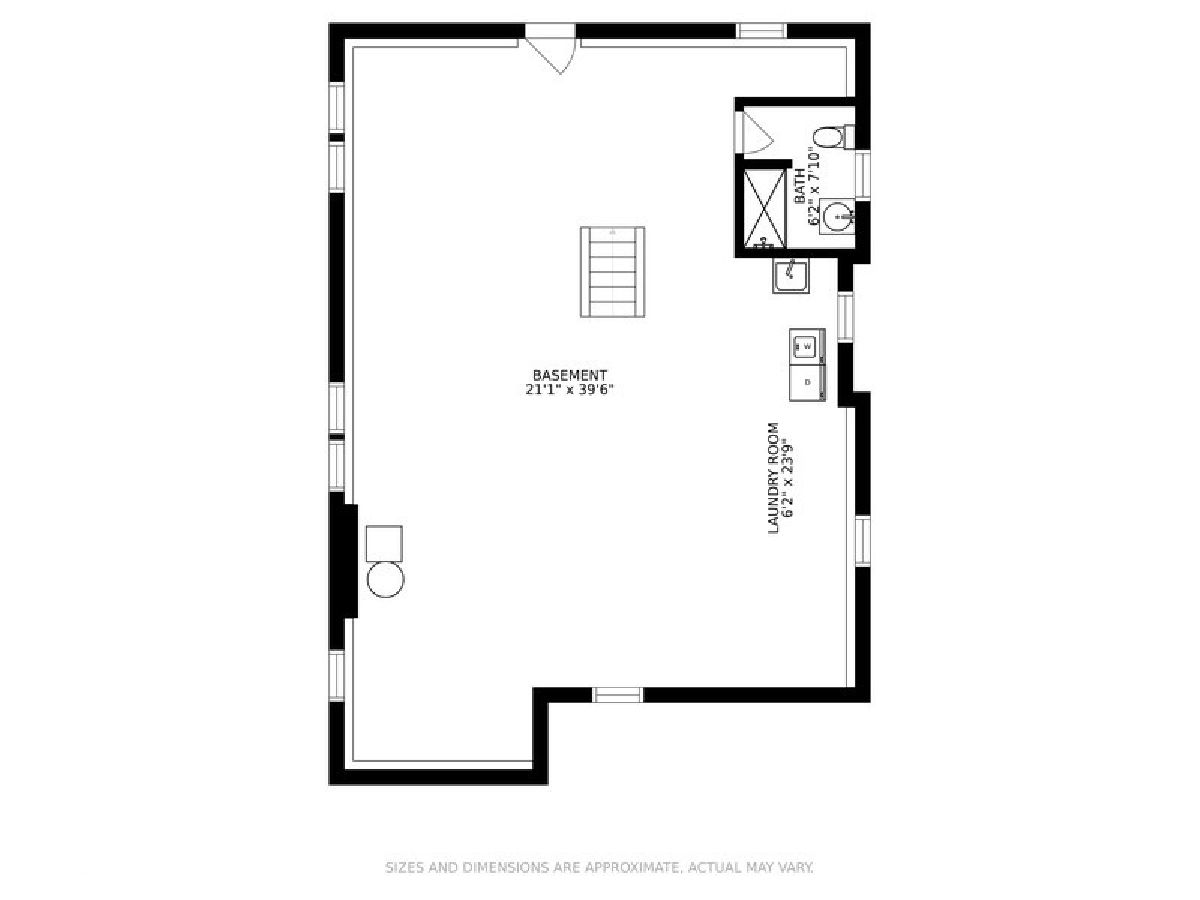
Room Specifics
Total Bedrooms: 3
Bedrooms Above Ground: 3
Bedrooms Below Ground: 0
Dimensions: —
Floor Type: Wood Laminate
Dimensions: —
Floor Type: Wood Laminate
Full Bathrooms: 2
Bathroom Amenities: Separate Shower
Bathroom in Basement: 1
Rooms: Eating Area,Storage,Sun Room,Foyer
Basement Description: Unfinished
Other Specifics
| 2 | |
| — | |
| Concrete | |
| — | |
| — | |
| 6480 | |
| Unfinished | |
| None | |
| Vaulted/Cathedral Ceilings, Bar-Wet, Hardwood Floors, First Floor Bedroom, First Floor Full Bath | |
| Range, Microwave, Dishwasher, Refrigerator, Washer, Dryer | |
| Not in DB | |
| Park, Curbs, Sidewalks, Street Lights, Street Paved | |
| — | |
| — | |
| Wood Burning, Gas Starter |
Tax History
| Year | Property Taxes |
|---|---|
| 2021 | $10,687 |
Contact Agent
Nearby Similar Homes
Nearby Sold Comparables
Contact Agent
Listing Provided By
@properties

