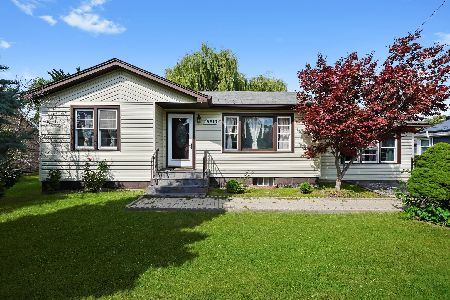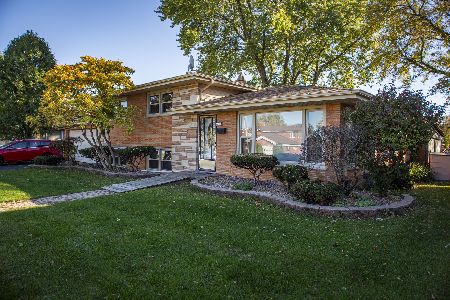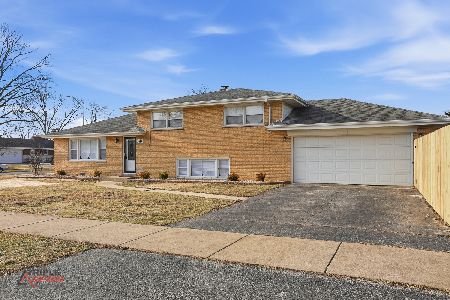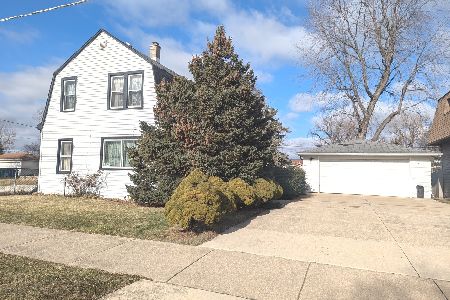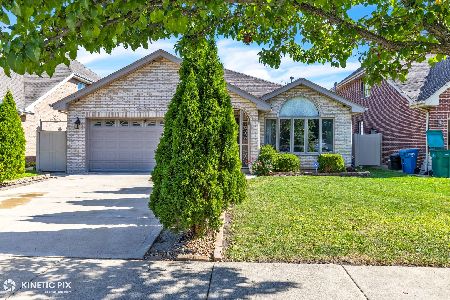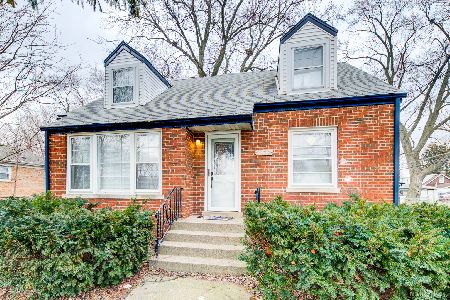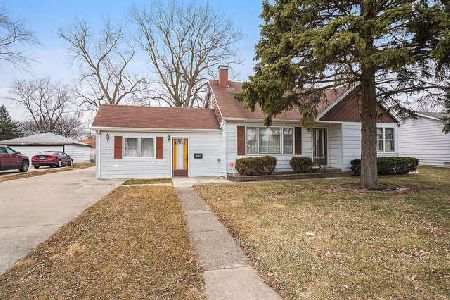8433 Central Avenue, Burbank, Illinois 60459
$345,000
|
Sold
|
|
| Status: | Closed |
| Sqft: | 2,404 |
| Cost/Sqft: | $154 |
| Beds: | 3 |
| Baths: | 2 |
| Year Built: | 1963 |
| Property Taxes: | $6,835 |
| Days On Market: | 361 |
| Lot Size: | 0,12 |
Description
Welcome to this completely updated 4 bedroom 2 bath brick raised ranch in the heart of Burbank. Looking for related living...this home has it all! Two levels of finished space complete with high end finishes. Two gorgeous kitchens featuring new custom cabinets, quartz counters, stainless steel appliances and plenty of storage. Upper level features gleaming newly stained hardwood, updated full bath and three spacious bedrooms. The fully remodeled basement offers a large family/rec room, full kitchen complete with brand new custom cabinets, SS appliances , and large pantry. Basement also boasts a gorgeous full bathroom with marble tile, a large bedroom, laundry room and plenty of additional storage space. Updates include: new upgraded 200 amp electrical panel, all new plumbing, new trim, new hot water heater, new window panes. Roof, HVAC all under 5 years old. Brand new professionally painted interior and exterior. New exterior lighting along with board and batten trim. Detached two car garage and semi fenced backyard. Situated near schools, parks, shopping, dining, public transportation and major roadways. This home is a true gem that invites you to move in and make lasting memories. Don't miss out on the opportunity to own this professionally remodeled Burbank home!
Property Specifics
| Single Family | |
| — | |
| — | |
| 1963 | |
| — | |
| RAISED RANCH | |
| No | |
| 0.12 |
| Cook | |
| — | |
| — / Not Applicable | |
| — | |
| — | |
| — | |
| 12265020 | |
| 19333240240000 |
Nearby Schools
| NAME: | DISTRICT: | DISTANCE: | |
|---|---|---|---|
|
Grade School
Luther Burbank Elementary School |
111 | — | |
|
Middle School
Liberty Junior High School |
111 | Not in DB | |
Property History
| DATE: | EVENT: | PRICE: | SOURCE: |
|---|---|---|---|
| 25 Mar, 2025 | Sold | $345,000 | MRED MLS |
| 26 Feb, 2025 | Under contract | $369,900 | MRED MLS |
| 20 Jan, 2025 | Listed for sale | $369,900 | MRED MLS |
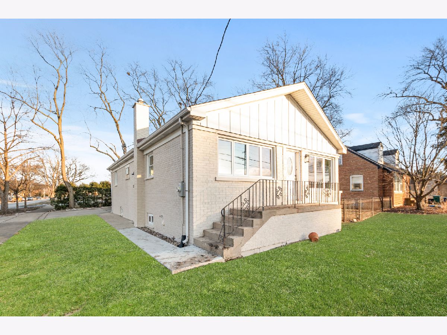
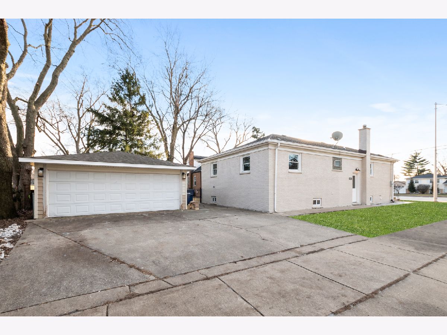
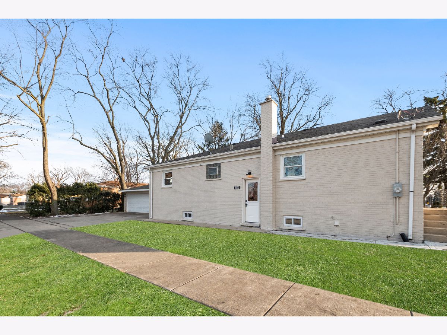
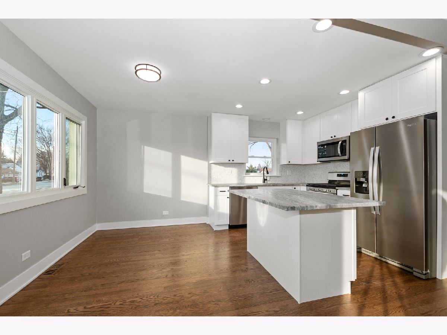
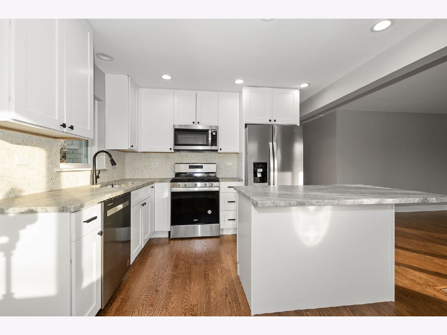
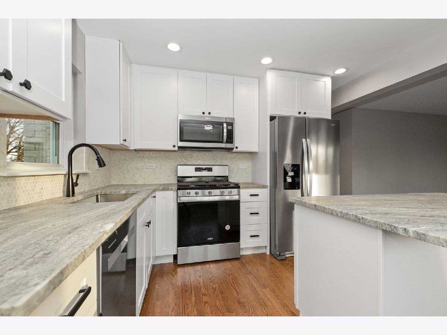
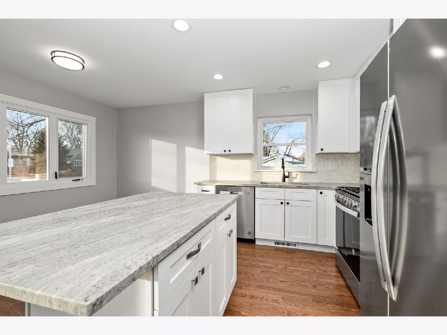
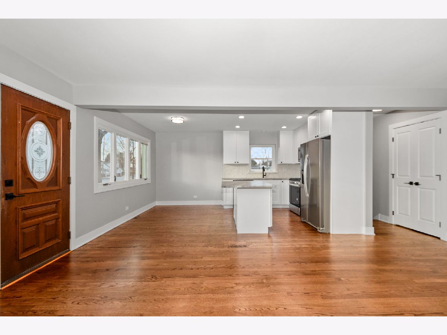
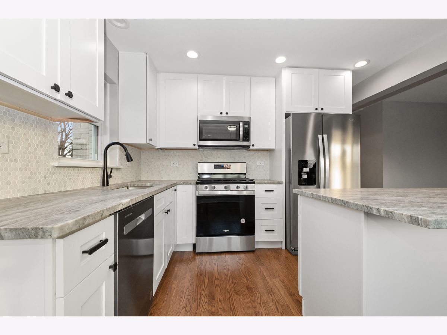
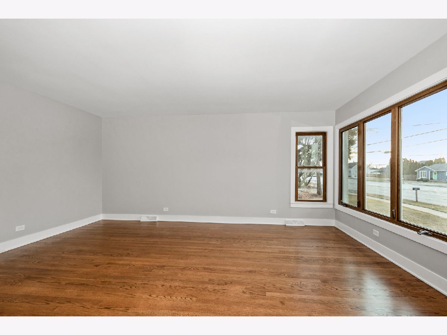
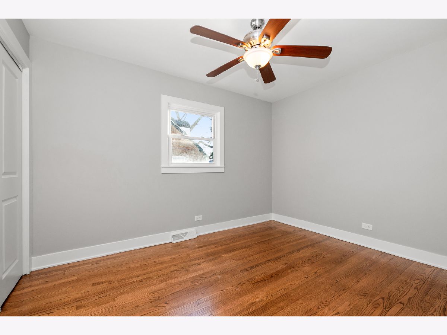
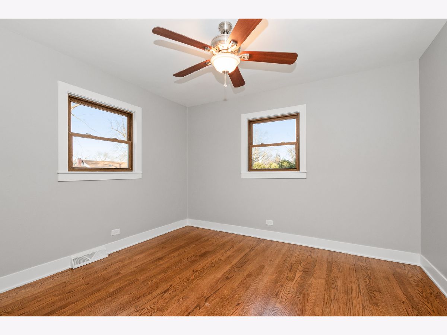
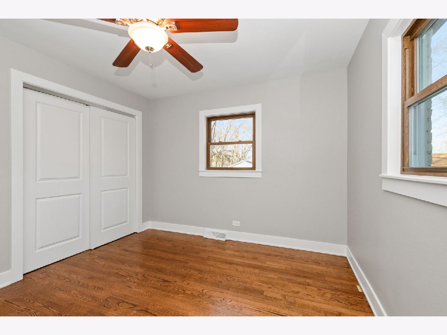
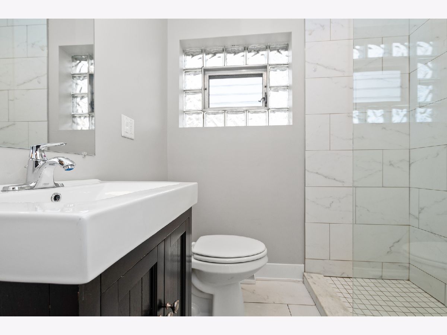
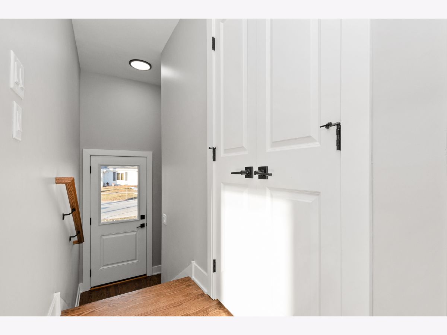
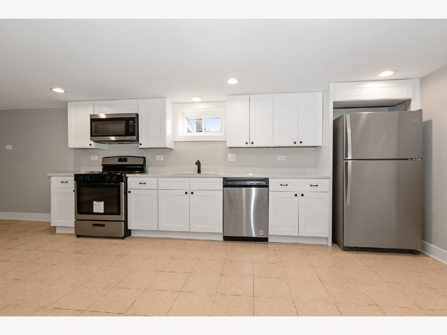
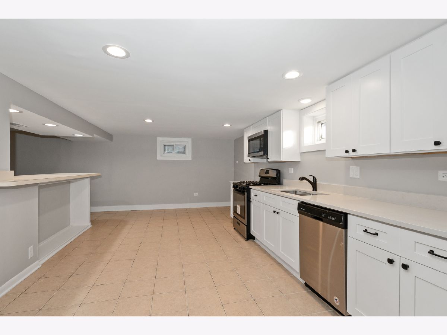
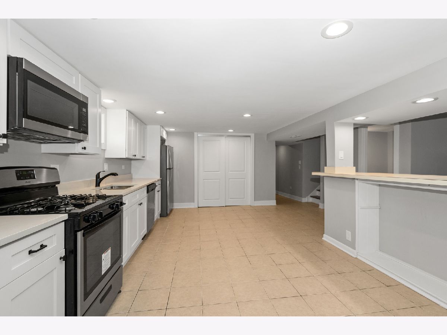
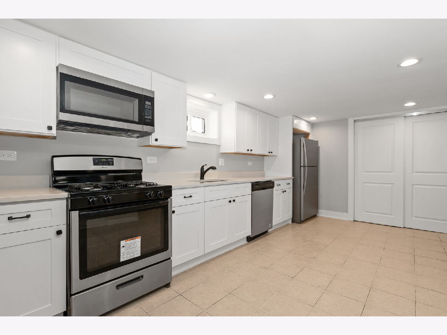
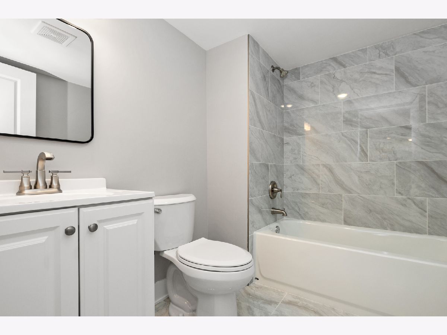
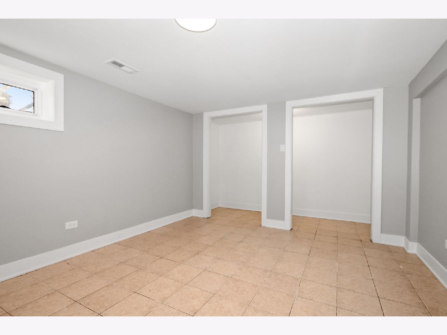
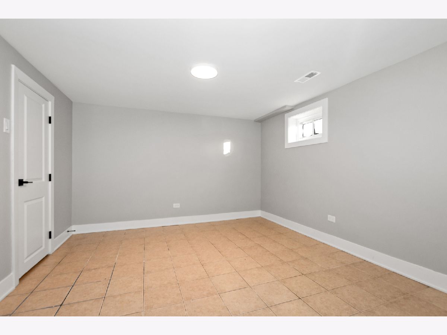
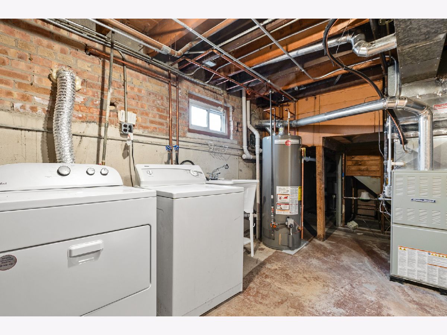
Room Specifics
Total Bedrooms: 4
Bedrooms Above Ground: 3
Bedrooms Below Ground: 1
Dimensions: —
Floor Type: —
Dimensions: —
Floor Type: —
Dimensions: —
Floor Type: —
Full Bathrooms: 2
Bathroom Amenities: Separate Shower,Garden Tub
Bathroom in Basement: 1
Rooms: —
Basement Description: Finished,Rec/Family Area,Storage Space
Other Specifics
| 2 | |
| — | |
| Concrete | |
| — | |
| — | |
| 5600 | |
| Full | |
| — | |
| — | |
| — | |
| Not in DB | |
| — | |
| — | |
| — | |
| — |
Tax History
| Year | Property Taxes |
|---|---|
| 2025 | $6,835 |
Contact Agent
Nearby Similar Homes
Nearby Sold Comparables
Contact Agent
Listing Provided By
Harkins & Associates, Inc.

