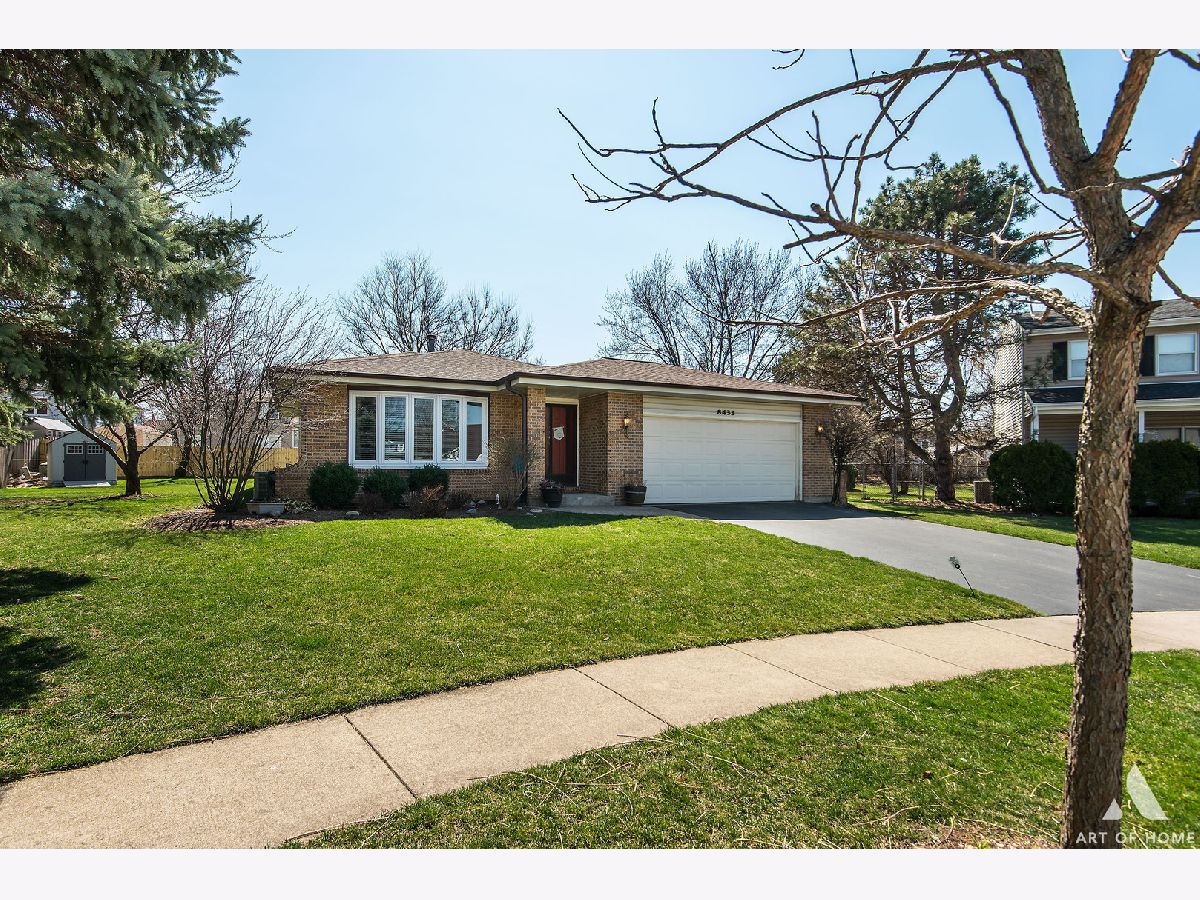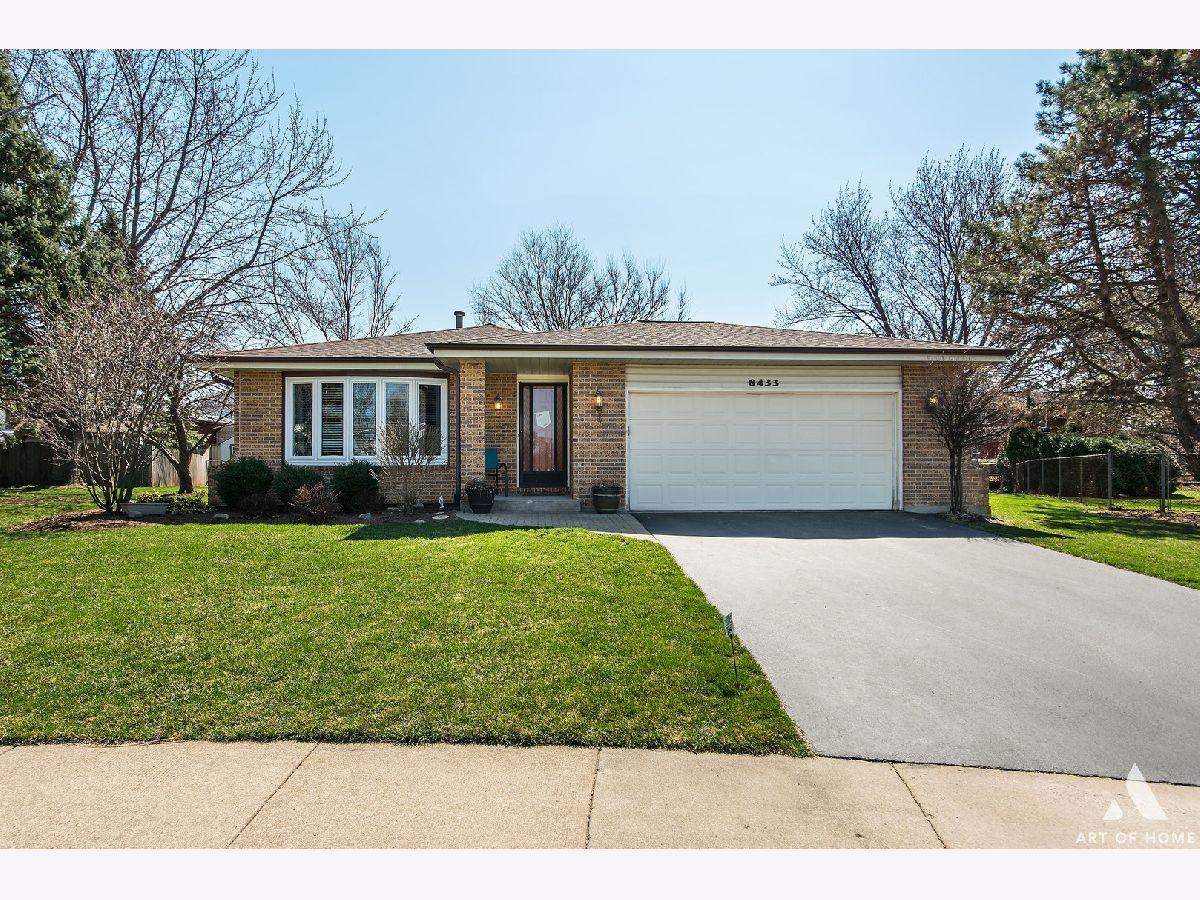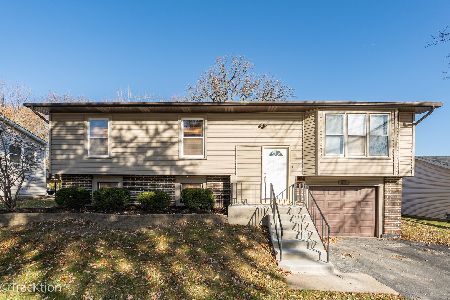8433 Stephen Court, Woodridge, Illinois 60517
$354,750
|
Sold
|
|
| Status: | Closed |
| Sqft: | 2,190 |
| Cost/Sqft: | $158 |
| Beds: | 4 |
| Baths: | 3 |
| Year Built: | 1987 |
| Property Taxes: | $7,989 |
| Days On Market: | 1762 |
| Lot Size: | 0,26 |
Description
**MULTIPLE OFFERS. HIGHEST AND BEST OFFER CALLED FOR SATURDAY, 4/3 BY 10AM** Meticulously maintained split-level home in private cul-de-sac location in Woodridge. This 4 bedroom, 2.5 bathroom home features hardwood floors throughout the main level, brand new carpeting throughout the home, updated bathrooms, and full sub-basement ready to be finished out for more living space. Three spacious bedrooms upstairs with private master bathroom. Bedroom 2 & 3 have walk-in closets! Lower level family room features ample natural light with fireplace, additional den space/ play area, and bedroom. Backyard features concrete patio, gazebo, and storage shed. New roof, gutters, HVAC, asphalt driveway, washer/ dryer, and bathroom remodels have all been done and/or replaced in the last 8 years! Walking distance to Woodridge Park District & Cypress Cove Aquatic Park. Less than a mile to Ikea, Costco & Bolingbrook Promenade Shopping Mall. Minutes to I-355
Property Specifics
| Single Family | |
| — | |
| Tri-Level | |
| 1987 | |
| Full | |
| — | |
| No | |
| 0.26 |
| Du Page | |
| Hilltop Acres | |
| — / Not Applicable | |
| None | |
| Public | |
| Public Sewer | |
| 11039339 | |
| 0836302032 |
Property History
| DATE: | EVENT: | PRICE: | SOURCE: |
|---|---|---|---|
| 14 May, 2010 | Sold | $235,000 | MRED MLS |
| 1 Apr, 2010 | Under contract | $249,900 | MRED MLS |
| — | Last price change | $274,900 | MRED MLS |
| 17 Oct, 2009 | Listed for sale | $295,000 | MRED MLS |
| 1 Aug, 2013 | Sold | $255,000 | MRED MLS |
| 20 Jun, 2013 | Under contract | $259,900 | MRED MLS |
| 14 Jun, 2013 | Listed for sale | $259,900 | MRED MLS |
| 14 May, 2021 | Sold | $354,750 | MRED MLS |
| 3 Apr, 2021 | Under contract | $345,000 | MRED MLS |
| 1 Apr, 2021 | Listed for sale | $345,000 | MRED MLS |



































Room Specifics
Total Bedrooms: 4
Bedrooms Above Ground: 4
Bedrooms Below Ground: 0
Dimensions: —
Floor Type: Carpet
Dimensions: —
Floor Type: Carpet
Dimensions: —
Floor Type: Carpet
Full Bathrooms: 3
Bathroom Amenities: —
Bathroom in Basement: 1
Rooms: Den
Basement Description: Unfinished
Other Specifics
| 2 | |
| Concrete Perimeter | |
| Asphalt | |
| Patio | |
| Cul-De-Sac | |
| 42 X 120 X 140 X 140 | |
| — | |
| Full | |
| Hardwood Floors | |
| Range, Microwave, Dishwasher, Refrigerator, Washer, Dryer | |
| Not in DB | |
| Park, Curbs, Sidewalks, Street Lights, Street Paved | |
| — | |
| — | |
| Wood Burning, Gas Log, Gas Starter |
Tax History
| Year | Property Taxes |
|---|---|
| 2010 | $7,437 |
| 2013 | $5,956 |
| 2021 | $7,989 |
Contact Agent
Nearby Similar Homes
Nearby Sold Comparables
Contact Agent
Listing Provided By
Realty Executives Elite











