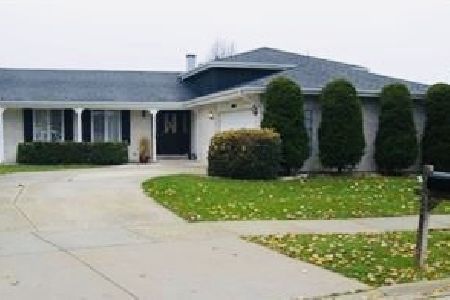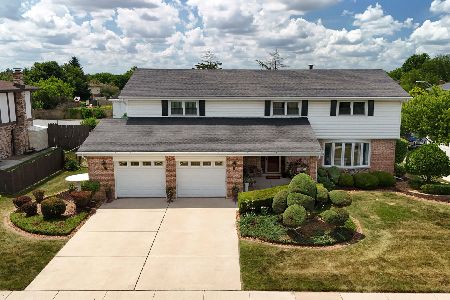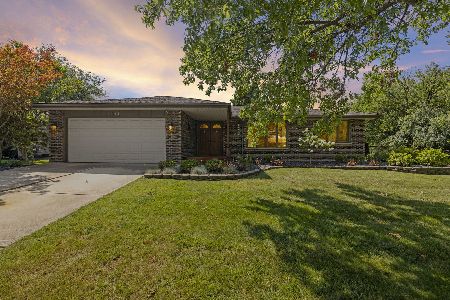8434 Flamingo Circle, Orland Park, Illinois 60462
$360,000
|
Sold
|
|
| Status: | Closed |
| Sqft: | 3,348 |
| Cost/Sqft: | $113 |
| Beds: | 4 |
| Baths: | 5 |
| Year Built: | 1981 |
| Property Taxes: | $6,641 |
| Days On Market: | 2369 |
| Lot Size: | 0,65 |
Description
Quality Built Brick Over Sized Forrester On a Park Like Cul-De-Sac Lot. Look At the Sizes of Those Rooms!!! Huge Family Room With Fireplace, Master Suite With Private Full Bath and Closets Galore, Large Eat-In Kitchen Opens To Family Room, Huge Living Room-Dining Room Area With Vaulted Ceilings and Wooden Beams, 26 X 21 Rec Room, 3 Full & 2 Half Baths!!! What a Home To Entertain In!!!! Related Living Possibilities With a Bedroom, a 3/4 & a 1/2 Bath and Laundry on the Main Level. Central Vac, Custom Solid Cabinetry, Sub Zero Fridge, 3 Car Garage and a Premium 2/3 Acre Lot!!! Aprox Ages: New High Eff Furnace & C/A, New Carpet Through-out, Freshly Painted, New Bath Fixtures, Disposal, Ejector Pump, Newer Dual Pane Glass Replacement Windows Through-out, Newer Roof, Facia, Soffits & Gutters!! A Massive Lot With a 28 X 24 Custom Brick Patio That is Built on a Foundation for Potential Addition. All of This on a Quiet Cul-De-Sac in the Heart of Orland Park!!
Property Specifics
| Single Family | |
| — | |
| Quad Level | |
| 1981 | |
| Partial | |
| FORRESTER | |
| No | |
| 0.65 |
| Cook | |
| — | |
| 0 / Not Applicable | |
| None | |
| Lake Michigan | |
| Public Sewer | |
| 10463283 | |
| 27141050120000 |
Property History
| DATE: | EVENT: | PRICE: | SOURCE: |
|---|---|---|---|
| 16 Sep, 2019 | Sold | $360,000 | MRED MLS |
| 1 Aug, 2019 | Under contract | $379,900 | MRED MLS |
| 24 Jul, 2019 | Listed for sale | $379,900 | MRED MLS |
Room Specifics
Total Bedrooms: 4
Bedrooms Above Ground: 4
Bedrooms Below Ground: 0
Dimensions: —
Floor Type: Carpet
Dimensions: —
Floor Type: Carpet
Dimensions: —
Floor Type: Carpet
Full Bathrooms: 5
Bathroom Amenities: —
Bathroom in Basement: 1
Rooms: Recreation Room,Storage
Basement Description: Partially Finished
Other Specifics
| 3 | |
| Concrete Perimeter | |
| Concrete | |
| Patio, Storms/Screens | |
| Cul-De-Sac,Landscaped,Stream(s) | |
| 54 X 170 X 122 X 76 X 118 | |
| — | |
| Full | |
| Vaulted/Cathedral Ceilings, First Floor Bedroom, In-Law Arrangement, First Floor Laundry, First Floor Full Bath | |
| Double Oven, Dishwasher, High End Refrigerator, Disposal, Cooktop, Built-In Oven | |
| Not in DB | |
| Sidewalks, Street Lights, Street Paved | |
| — | |
| — | |
| Gas Log |
Tax History
| Year | Property Taxes |
|---|---|
| 2019 | $6,641 |
Contact Agent
Nearby Similar Homes
Nearby Sold Comparables
Contact Agent
Listing Provided By
RE/MAX Synergy







